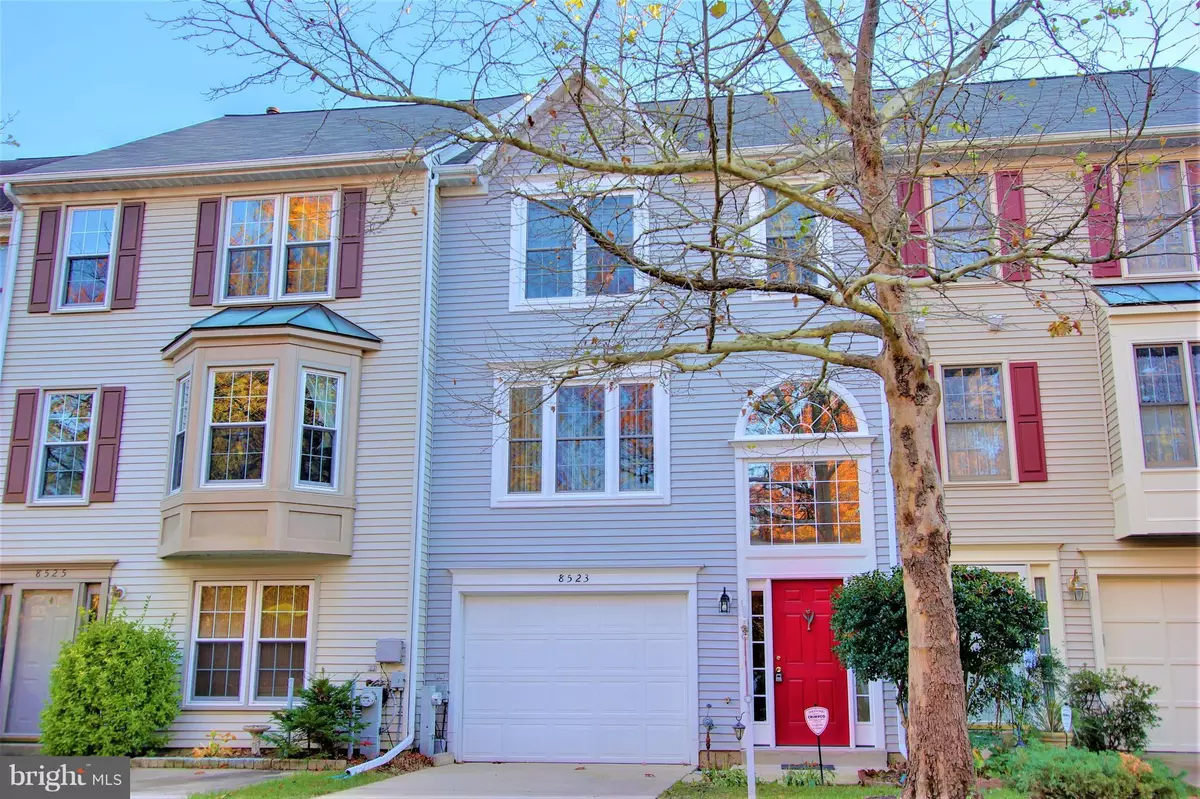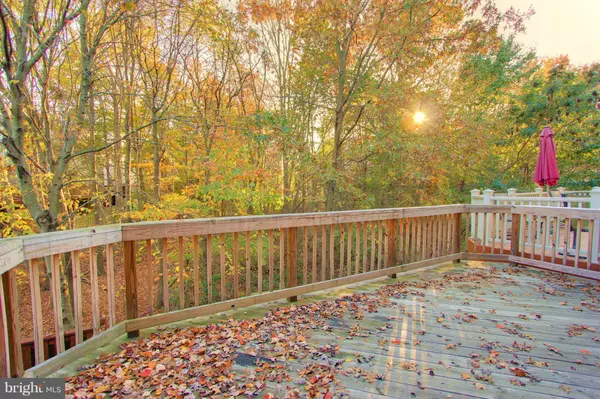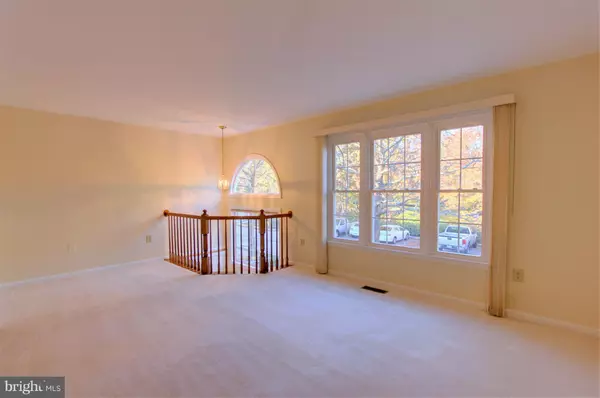$320,000
$320,000
For more information regarding the value of a property, please contact us for a free consultation.
8523 WOODLAND MANOR DR Laurel, MD 20724
3 Beds
4 Baths
1,655 Sqft Lot
Key Details
Sold Price $320,000
Property Type Townhouse
Sub Type Interior Row/Townhouse
Listing Status Sold
Purchase Type For Sale
Subdivision Russett
MLS Listing ID 1004127319
Sold Date 12/22/17
Style Traditional
Bedrooms 3
Full Baths 2
Half Baths 2
HOA Fees $76/mo
HOA Y/N Y
Originating Board MRIS
Year Built 1992
Annual Tax Amount $3,190
Tax Year 2017
Lot Size 1,655 Sqft
Acres 0.04
Property Description
Move in now! TH in Russett w/brand new carpet & paint throughout. Updated vinyl windows, recent roof & flooring in foyer, full bathrooms. Main lvl incls open LR/DR, HB & eat-in kitchen w/slider to deck. Lower lvl incls 2 story foyer, FR w walk out to patio & HB. 3 BD upstairs w2 FB. MBR w walk-in. Master bath w sep soaking tub & shower. Comm recreation inc pool/tennis. Mins to Ft Meade/NSA, BWPKWY
Location
State MD
County Anne Arundel
Zoning R15
Rooms
Other Rooms Living Room, Dining Room, Primary Bedroom, Bedroom 2, Bedroom 3, Kitchen, Family Room, Foyer
Basement Front Entrance, Outside Entrance, Rear Entrance, Daylight, Full, Fully Finished, Heated, Improved, Space For Rooms, Walkout Level, Windows
Interior
Interior Features Kitchen - Table Space, Combination Dining/Living, Kitchen - Eat-In, Primary Bath(s), Window Treatments, Floor Plan - Traditional
Hot Water Natural Gas
Heating Central
Cooling Ceiling Fan(s), Central A/C
Equipment Dishwasher, Disposal, Dryer, Exhaust Fan, Microwave, Oven/Range - Electric, Refrigerator, Washer, Water Heater
Fireplace N
Window Features Screens,Vinyl Clad
Appliance Dishwasher, Disposal, Dryer, Exhaust Fan, Microwave, Oven/Range - Electric, Refrigerator, Washer, Water Heater
Heat Source Natural Gas
Exterior
Parking Features Garage - Front Entry, Garage Door Opener
Garage Spaces 1.0
Community Features Covenants, Restrictions
Amenities Available Pool - Outdoor, Volleyball Courts, Tot Lots/Playground, Bike Trail, Club House, Common Grounds, Community Center, Jog/Walk Path, Library, Picnic Area, Swimming Pool, Tennis Courts, Basketball Courts
Water Access N
Roof Type Asphalt
Accessibility None
Attached Garage 1
Total Parking Spaces 1
Garage Y
Private Pool N
Building
Story 3+
Sewer Public Sewer
Water Public
Architectural Style Traditional
Level or Stories 3+
Structure Type High,Cathedral Ceilings
New Construction N
Schools
Elementary Schools Brock Bridge
Middle Schools Meade
High Schools Meade
School District Anne Arundel County Public Schools
Others
HOA Fee Include Management,Insurance,Snow Removal
Senior Community No
Tax ID 020467590075348
Ownership Fee Simple
Security Features Smoke Detector
Special Listing Condition Standard
Read Less
Want to know what your home might be worth? Contact us for a FREE valuation!

Our team is ready to help you sell your home for the highest possible price ASAP

Bought with Michael Bishop • Weichert, Realtors Platinum Service
GET MORE INFORMATION





