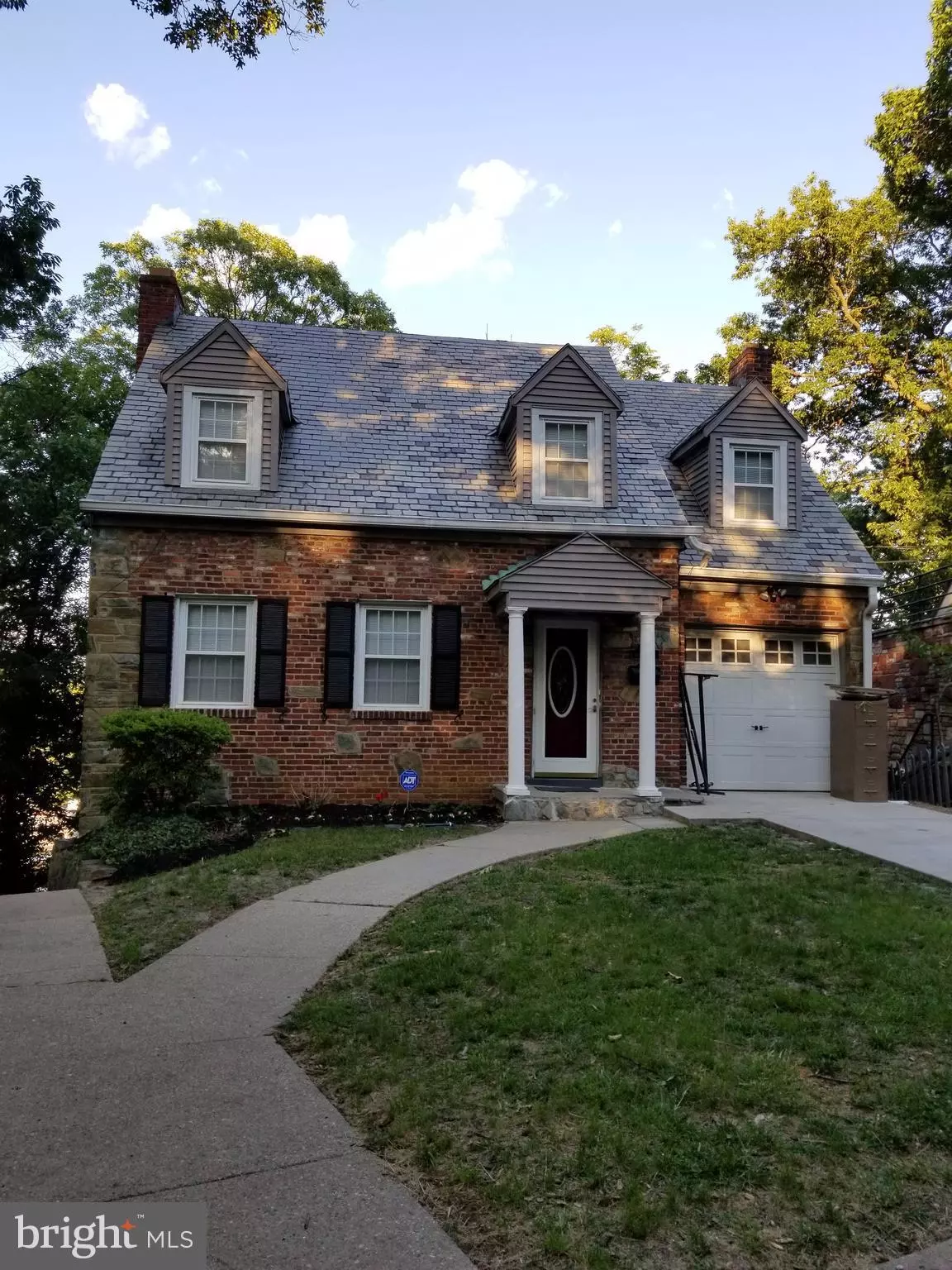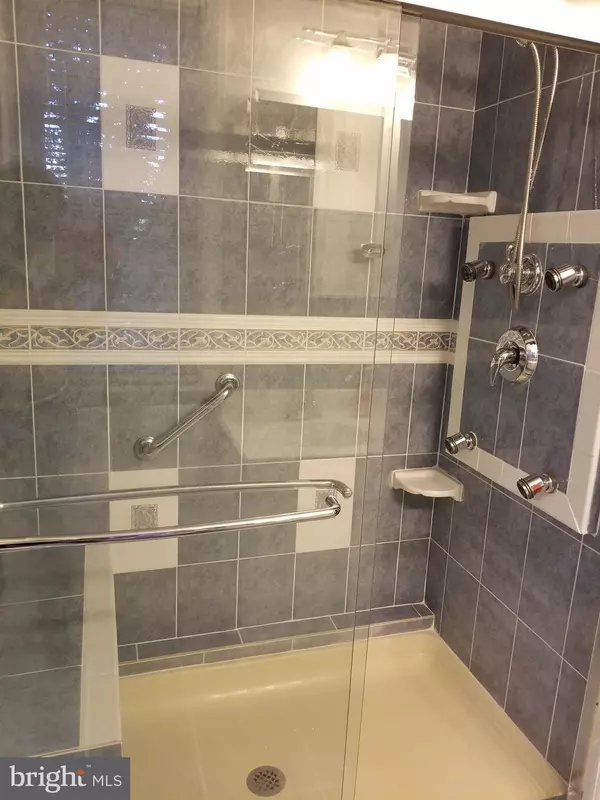$600,000
$610,000
1.6%For more information regarding the value of a property, please contact us for a free consultation.
3138 WESTOVER DR SE Washington, DC 20020
4 Beds
3 Baths
0.51 Acres Lot
Key Details
Sold Price $600,000
Property Type Single Family Home
Sub Type Detached
Listing Status Sold
Purchase Type For Sale
Subdivision Hill Crest
MLS Listing ID 1001393475
Sold Date 07/20/17
Style Colonial
Bedrooms 4
Full Baths 2
Half Baths 1
HOA Y/N N
Originating Board MRIS
Year Built 1941
Annual Tax Amount $1,325
Tax Year 2016
Lot Size 0.508 Acres
Acres 0.51
Property Description
EXTREMELY WELL KEPT RARE SINGLE FAMILY HOME IN DC WITH EXCEPTIONAL VIEWS OF THE CITY, FEATURES 3 FINISHED LEVELS, 4 BR, 2 & 1/2 UPDATED BATHS, 1 CAR GARAGE, 3 LEVELS OF PATIO, 2 ZONE HEATING & COOLING, NEW STAINLESS STEEL KITCHEN APPLIANCES, HARDWOOD FLOORS ON THE TWO UPPER LEVELS & SO MUCH MORE. EASY ACCESS TO BUSES, METRO, DOWNTOWN, I-295, BELTWAY, MILITARY BASES, AIRPORTS & MORE, MOVE IN NOW.
Location
State DC
County Washington
Rooms
Other Rooms Living Room, Dining Room, Primary Bedroom, Bedroom 2, Bedroom 3, Bedroom 4, Kitchen, Family Room, Foyer, Storage Room, Utility Room, Bedroom 6
Basement Side Entrance, Outside Entrance, Rear Entrance, Connecting Stairway, Daylight, Partial, Fully Finished, Heated, Walkout Level, Windows
Main Level Bedrooms 1
Interior
Interior Features Dining Area, Entry Level Bedroom, Primary Bath(s), Wood Floors
Hot Water Natural Gas
Heating Forced Air, Heat Pump(s)
Cooling Central A/C, Heat Pump(s), Zoned
Equipment Washer/Dryer Hookups Only, Dishwasher, Dryer, Exhaust Fan, Microwave, Oven - Single, Refrigerator, Washer, Water Heater
Fireplace N
Appliance Washer/Dryer Hookups Only, Dishwasher, Dryer, Exhaust Fan, Microwave, Oven - Single, Refrigerator, Washer, Water Heater
Heat Source Natural Gas, Electric
Exterior
Exterior Feature Patio(s)
View Y/N Y
Water Access N
View City, Scenic Vista
Accessibility None
Porch Patio(s)
Garage N
Private Pool N
Building
Lot Description Backs to Trees, Trees/Wooded, Private
Story 3+
Sewer Public Sewer
Water Public
Architectural Style Colonial
Level or Stories 3+
Additional Building Shed
New Construction N
Schools
Elementary Schools Randle Highlands
Middle Schools Kramer
School District District Of Columbia Public Schools
Others
Senior Community No
Tax ID 5662//0849
Ownership Fee Simple
Special Listing Condition Standard
Read Less
Want to know what your home might be worth? Contact us for a FREE valuation!

Our team is ready to help you sell your home for the highest possible price ASAP

Bought with Matthew Rupert • Samson Properties
GET MORE INFORMATION





