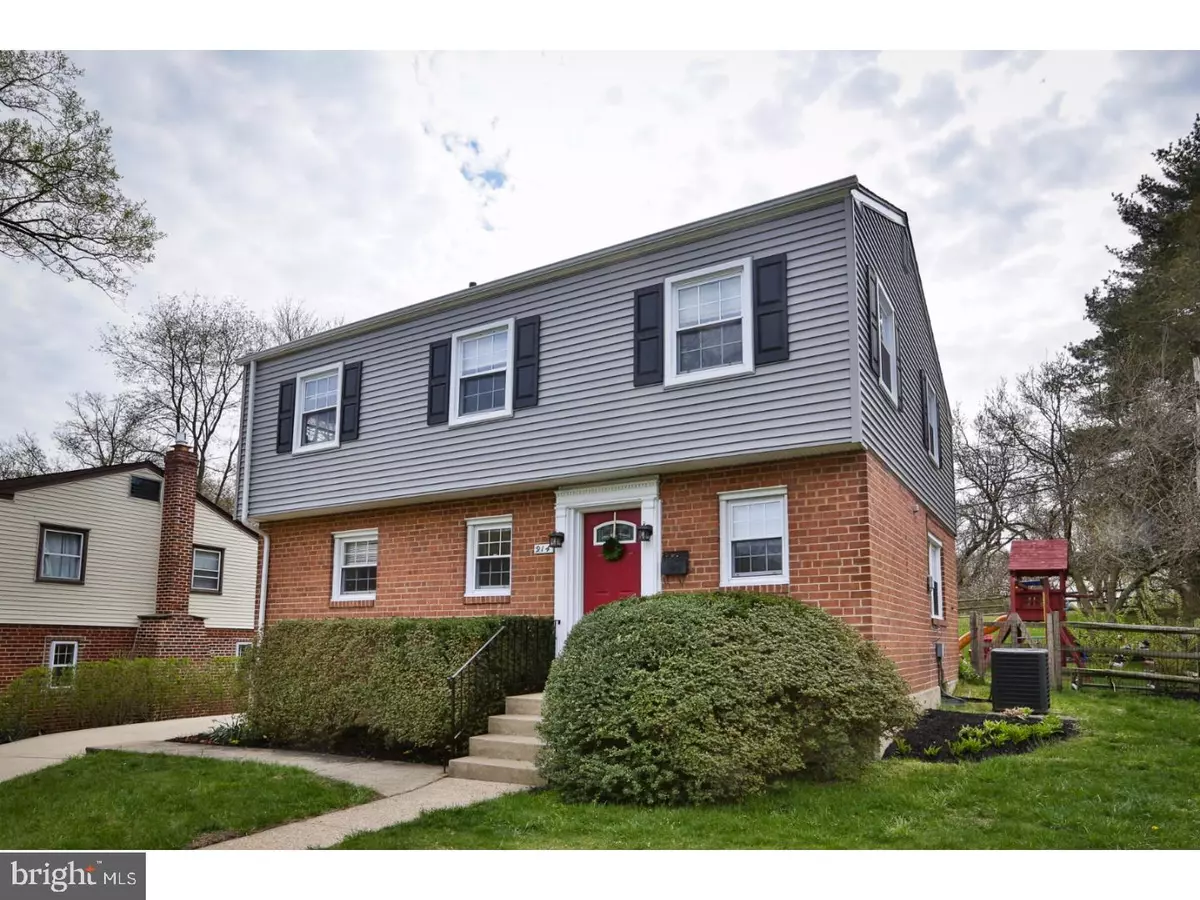$367,000
$369,500
0.7%For more information regarding the value of a property, please contact us for a free consultation.
914 GLENROY RD Philadelphia, PA 19128
4 Beds
2 Baths
1,582 SqFt
Key Details
Sold Price $367,000
Property Type Single Family Home
Sub Type Detached
Listing Status Sold
Purchase Type For Sale
Square Footage 1,582 sqft
Price per Sqft $231
Subdivision Andorra
MLS Listing ID 1003245655
Sold Date 07/31/17
Style Colonial
Bedrooms 4
Full Baths 1
Half Baths 1
HOA Y/N N
Abv Grd Liv Area 1,582
Originating Board TREND
Year Built 1950
Annual Tax Amount $4,103
Tax Year 2017
Lot Size 9,400 Sqft
Acres 0.22
Lot Dimensions 54X150
Property Description
Beautiful single that is tucked away and backs up to to Fairmount Park, the view from the back door/patio are just beautiful. Gorgeous gourmet kitchen with 42" cream cabinets, granite counters, ceramic tile back splash , stainless steel appliance island with 6 burner gas range and stainless steel range hood over looking the dining room allowing the perfect flow for entertaining. The powder room is conveniently located off the kitchen the first floor is complete with a spacious living room . newer windows, gorgeous 6" hardwood floors throughout the entire first floor. The 2nd floor is complete with 4 well appointed bedroom all with ample closet space . The hall bathroom is neutral and is in mint condition. Large basement that can easily be finished, central air, , and located on a serene street.
Location
State PA
County Philadelphia
Area 19128 (19128)
Zoning RSD3
Rooms
Other Rooms Living Room, Dining Room, Primary Bedroom, Bedroom 2, Bedroom 3, Kitchen, Family Room, Bedroom 1
Basement Full
Interior
Interior Features Kitchen - Eat-In
Hot Water Natural Gas
Heating Gas, Forced Air
Cooling Central A/C
Fireplace N
Heat Source Natural Gas
Laundry Basement
Exterior
Water Access N
Accessibility None
Garage N
Building
Story 2
Sewer Public Sewer
Water Public
Architectural Style Colonial
Level or Stories 2
Additional Building Above Grade
New Construction N
Schools
School District The School District Of Philadelphia
Others
Senior Community No
Tax ID 214093600
Ownership Fee Simple
Read Less
Want to know what your home might be worth? Contact us for a FREE valuation!

Our team is ready to help you sell your home for the highest possible price ASAP

Bought with Kathleen Evans • RE/MAX Experts

GET MORE INFORMATION





