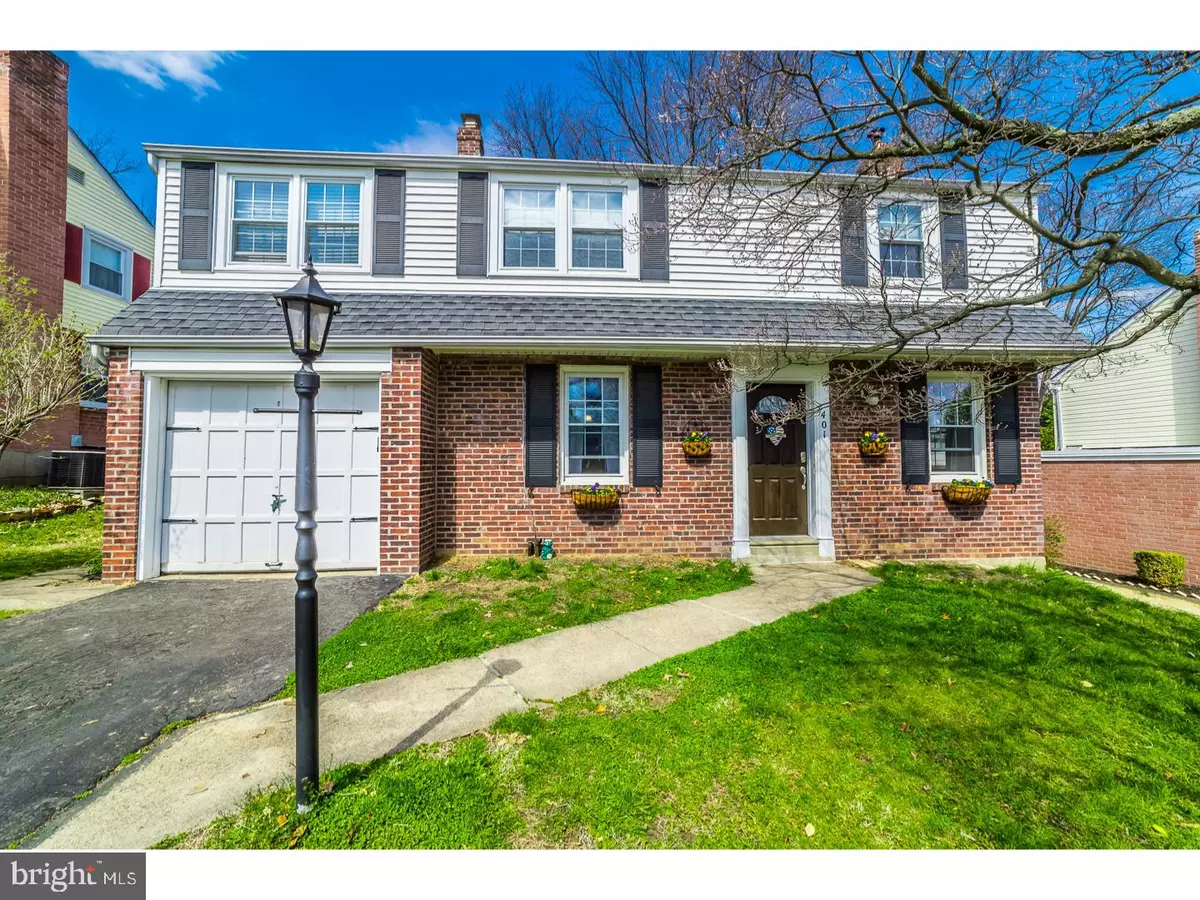$278,000
$278,000
For more information regarding the value of a property, please contact us for a free consultation.
401 FOREST HILLS AVE Philadelphia, PA 19116
4 Beds
2 Baths
1,244 SqFt
Key Details
Sold Price $278,000
Property Type Single Family Home
Sub Type Detached
Listing Status Sold
Purchase Type For Sale
Square Footage 1,244 sqft
Price per Sqft $223
Subdivision Somerton
MLS Listing ID 1003243251
Sold Date 06/15/17
Style Colonial
Bedrooms 4
Full Baths 1
Half Baths 1
HOA Y/N N
Abv Grd Liv Area 1,244
Originating Board TREND
Year Built 1967
Annual Tax Amount $3,558
Tax Year 2016
Lot Size 6,555 Sqft
Acres 0.15
Lot Dimensions 58X114
Property Description
Brand new flooring, fresh GRAY paint, brand new carpet, updated full bathroom and a finished basement, are you kidding me? Welcome to 401 Forest Hills Ave, a quaint brick colonial tucked away on a quiet street in the sought after Somerton section of Philadelphia! Step inside and you'll love the brand new designer pergo flooring that runs throughout the cozy living room and into dining room. As you head into the kitchen, you'll find gas cooking, under cabinet lighting, and granite countertops. Proceeding upstairs, 4 freshly painted bedrooms and an updated full bathroom await you. There's plenty of room for your loved ones and there's great closet space in every bedroom. Step outside and you'll love the fenced in back yard and concrete patio, where your four-legged friends can run freely without worry. Do yourself a favor and grab this one before it's gone!
Location
State PA
County Philadelphia
Area 19116 (19116)
Zoning RSD3
Rooms
Other Rooms Living Room, Dining Room, Primary Bedroom, Bedroom 2, Bedroom 3, Kitchen, Bedroom 1, Attic
Basement Full
Interior
Hot Water Natural Gas
Heating Oil, Forced Air
Cooling Central A/C
Flooring Fully Carpeted, Vinyl
Fireplaces Number 1
Fireplaces Type Brick
Fireplace Y
Window Features Bay/Bow
Heat Source Oil
Laundry Basement
Exterior
Exterior Feature Patio(s)
Garage Spaces 3.0
Fence Other
Water Access N
Roof Type Pitched,Shingle
Accessibility None
Porch Patio(s)
Attached Garage 1
Total Parking Spaces 3
Garage Y
Building
Lot Description Front Yard, Rear Yard
Story 2
Foundation Concrete Perimeter
Sewer Public Sewer
Water Public
Architectural Style Colonial
Level or Stories 2
Additional Building Above Grade
New Construction N
Schools
Elementary Schools Watson Comly School
Middle Schools Baldi
High Schools George Washington
School District The School District Of Philadelphia
Others
Senior Community No
Tax ID 583029300
Ownership Fee Simple
Read Less
Want to know what your home might be worth? Contact us for a FREE valuation!

Our team is ready to help you sell your home for the highest possible price ASAP

Bought with Jill E Czmar • BHHS Fox & Roach -Yardley/Newtown
GET MORE INFORMATION





