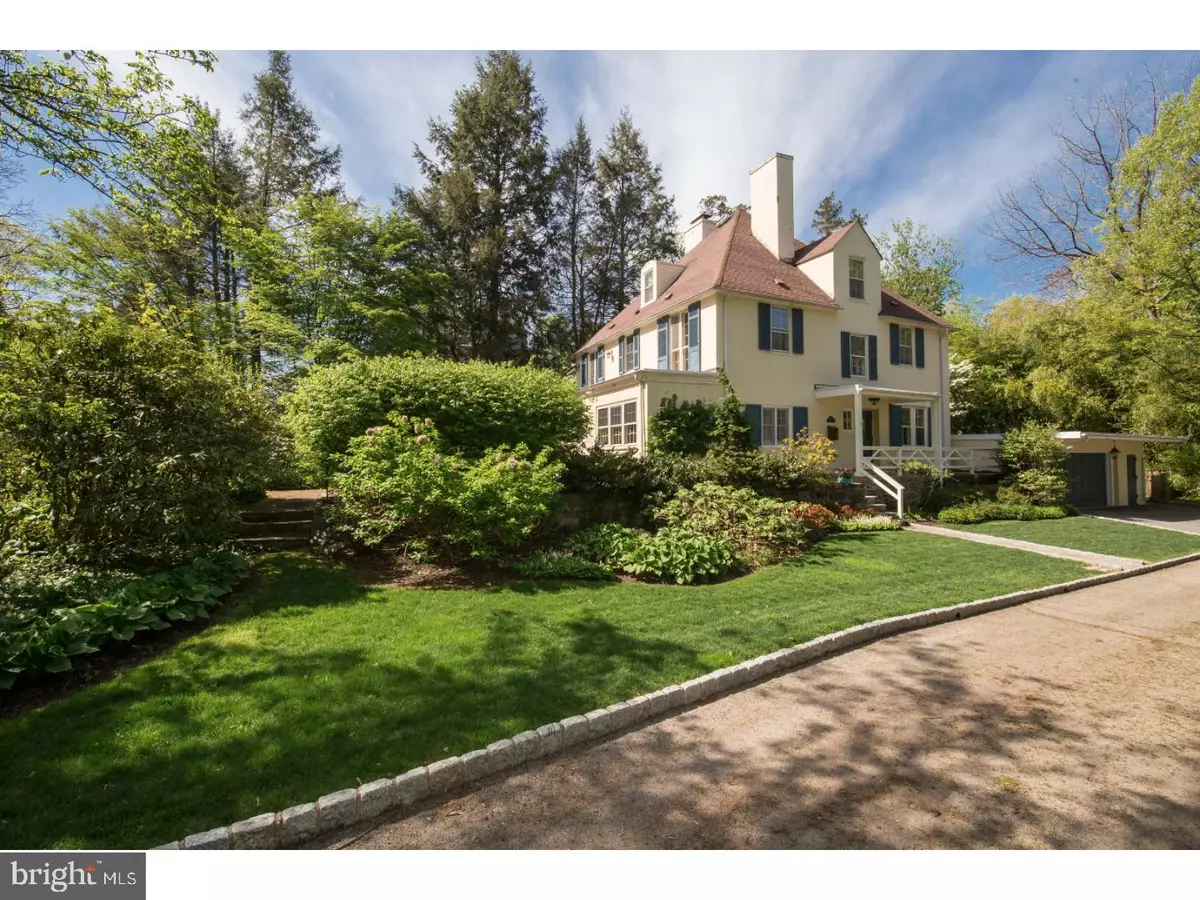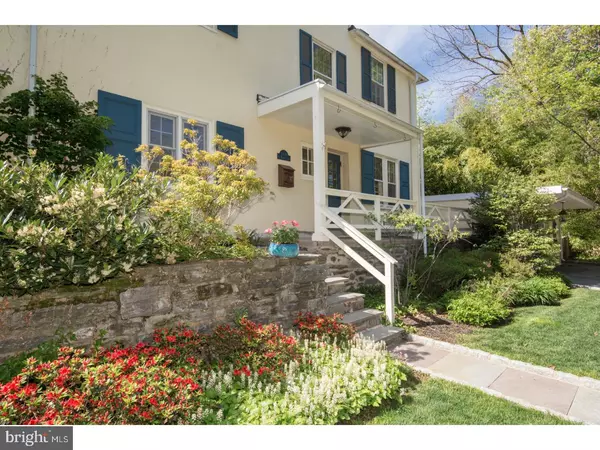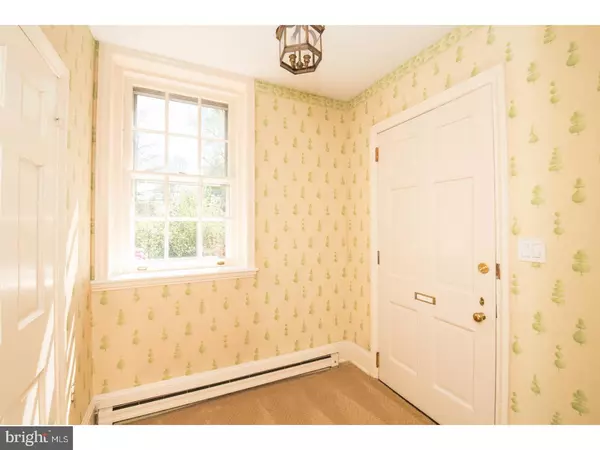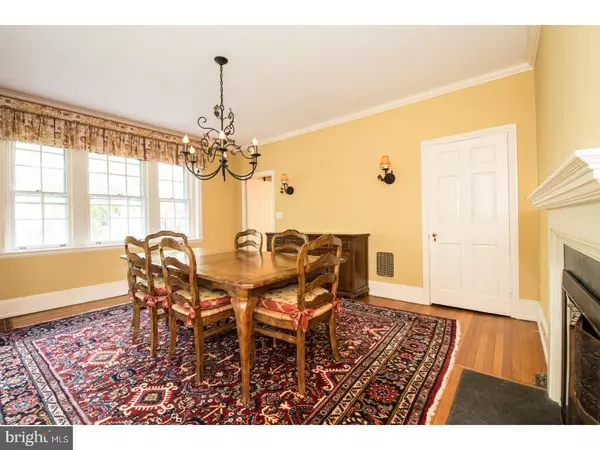$815,000
$845,000
3.6%For more information regarding the value of a property, please contact us for a free consultation.
7909 SAINT MARTINS LN Philadelphia, PA 19118
5 Beds
5 Baths
3,570 SqFt
Key Details
Sold Price $815,000
Property Type Single Family Home
Sub Type Detached
Listing Status Sold
Purchase Type For Sale
Square Footage 3,570 sqft
Price per Sqft $228
Subdivision Chestnut Hill
MLS Listing ID 1003247147
Sold Date 07/12/17
Style Colonial
Bedrooms 5
Full Baths 4
Half Baths 1
HOA Y/N N
Abv Grd Liv Area 3,570
Originating Board TREND
Year Built 1928
Annual Tax Amount $8,214
Tax Year 2017
Lot Size 9,963 Sqft
Acres 0.23
Lot Dimensions 70X132
Property Description
Beautifully situated in the heart of the historic St. Martins section of Chestnut Hill, this gracious Georgian colonial built in 1928 and designed by Edwards and Hoffman architects, has all of the features you would want in a home. Five bedrooms, four and 1/2 baths, beautiful living and dining rooms with fireplaces and french doors opening onto a flagstone terrace, a spacious family room downstairs with plenty of built-ins, and large den upstairs. The sunny kitchen with updated appliances and pantry offers plenty of storage space. Upstairs, a gorgeous master bedroom suite with an updated bath with large shower, double sinks and imported tile, and walk-in closet. An additional bedroom suite on the second floor is ideal for an au-pair, and another large bedroom and bath are just down the hall. Two additional bedrooms and bath on the third floor as well as a fabulous walk-in cedar closet. Originally designed Fred Peck gardens which have been expanded over the years envelop the home, as well as a welcoming belgian block lined entrance and detached 2 car garage. A very short walk to local schools, church and the train to center city, as well as the shops, restaurants and markets of Chestnut Hill. This well loved home in a superb location is not to be missed.
Location
State PA
County Philadelphia
Area 19118 (19118)
Zoning RSA1
Rooms
Other Rooms Living Room, Dining Room, Primary Bedroom, Bedroom 2, Bedroom 3, Kitchen, Family Room, Bedroom 1, Other
Basement Full, Unfinished
Interior
Interior Features Primary Bath(s), Kitchen - Island, Butlers Pantry, Stall Shower, Kitchen - Eat-In
Hot Water Natural Gas
Heating Gas, Forced Air
Cooling Central A/C
Flooring Wood
Equipment Cooktop, Oven - Double, Oven - Self Cleaning, Dishwasher, Refrigerator
Fireplace N
Appliance Cooktop, Oven - Double, Oven - Self Cleaning, Dishwasher, Refrigerator
Heat Source Natural Gas
Laundry Upper Floor
Exterior
Exterior Feature Patio(s)
Garage Spaces 5.0
Utilities Available Cable TV
Water Access N
Roof Type Pitched
Accessibility None
Porch Patio(s)
Total Parking Spaces 5
Garage Y
Building
Lot Description Level, Rear Yard, SideYard(s)
Story 3+
Foundation Stone
Sewer Public Sewer
Water Public
Architectural Style Colonial
Level or Stories 3+
Additional Building Above Grade
New Construction N
Schools
School District The School District Of Philadelphia
Others
Senior Community No
Tax ID 092296900
Ownership Fee Simple
Security Features Security System
Acceptable Financing Conventional
Listing Terms Conventional
Financing Conventional
Read Less
Want to know what your home might be worth? Contact us for a FREE valuation!

Our team is ready to help you sell your home for the highest possible price ASAP

Bought with Camilla F Whetzel • BHHS Fox & Roach-Chestnut Hill
GET MORE INFORMATION





