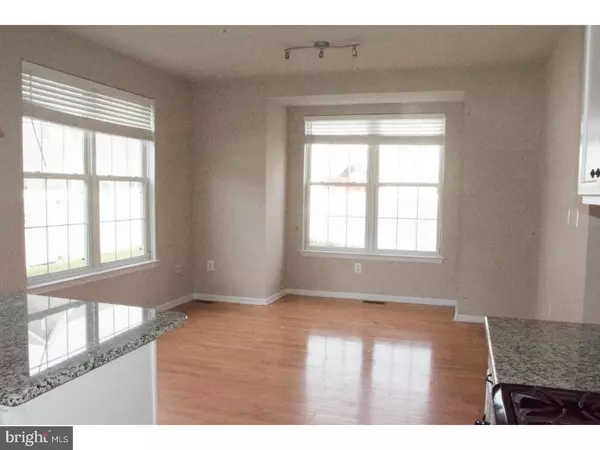$424,100
$450,000
5.8%For more information regarding the value of a property, please contact us for a free consultation.
3404 TUSCANY DR Philadelphia, PA 19145
3 Beds
3 Baths
1,584 SqFt
Key Details
Sold Price $424,100
Property Type Townhouse
Sub Type Interior Row/Townhouse
Listing Status Sold
Purchase Type For Sale
Square Footage 1,584 sqft
Price per Sqft $267
Subdivision Packer Park
MLS Listing ID 1003210579
Sold Date 06/12/17
Style Contemporary,AirLite
Bedrooms 3
Full Baths 2
Half Baths 1
HOA Fees $110/mo
HOA Y/N Y
Abv Grd Liv Area 1,584
Originating Board TREND
Year Built 2006
Annual Tax Amount $5,318
Tax Year 2017
Lot Size 4,054 Sqft
Acres 0.09
Lot Dimensions 18X99
Property Description
Don't miss this opportunity to own an end unit nestled in the heart of The Reserve At Packer Park. This 3-bedroom 2.5-bath home features hardwood floors throughout, a recently remodeled eat-in kitchen with granite countertops, center island, and stainless steal appliances. A large livingroom, diningroom, and powder room are situated on the lower level. The 2nd level features master suite with large full bath, 2 additional bedrooms, full bath, and washer and dryer. The back deck overlooks the large fenced-in yard that extends around to the side of the property. Additional exterior features include driveway and on-street parking in the culdesac. Property is conveniently located near the sports complexes, FDR park, and NAVY yard with easy access to all major highways and public transportation.
Location
State PA
County Philadelphia
Area 19145 (19145)
Zoning RM1
Rooms
Other Rooms Living Room, Dining Room, Primary Bedroom, Bedroom 2, Kitchen, Family Room, Bedroom 1, Attic
Interior
Interior Features Primary Bath(s), Stall Shower, Kitchen - Eat-In
Hot Water Natural Gas
Heating Gas, Forced Air
Cooling Central A/C
Flooring Wood
Fireplace N
Window Features Bay/Bow
Heat Source Natural Gas
Laundry Upper Floor
Exterior
Exterior Feature Deck(s)
Garage Spaces 2.0
Fence Other
Utilities Available Cable TV
Water Access N
Roof Type Pitched,Shingle
Accessibility None
Porch Deck(s)
Total Parking Spaces 2
Garage N
Building
Lot Description Corner, Cul-de-sac, Level, Front Yard, Rear Yard, SideYard(s)
Story 2
Sewer Public Sewer
Water Public
Architectural Style Contemporary, AirLite
Level or Stories 2
Additional Building Above Grade
Structure Type 9'+ Ceilings
New Construction N
Schools
School District The School District Of Philadelphia
Others
Pets Allowed Y
HOA Fee Include Common Area Maintenance,Ext Bldg Maint,Snow Removal
Senior Community No
Tax ID 262373200
Ownership Fee Simple
Security Features Security System
Acceptable Financing Conventional, VA, FHA 203(b)
Listing Terms Conventional, VA, FHA 203(b)
Financing Conventional,VA,FHA 203(b)
Pets Allowed Case by Case Basis
Read Less
Want to know what your home might be worth? Contact us for a FREE valuation!

Our team is ready to help you sell your home for the highest possible price ASAP

Bought with Neil P Dessecker • RE/MAX One Realty

GET MORE INFORMATION





