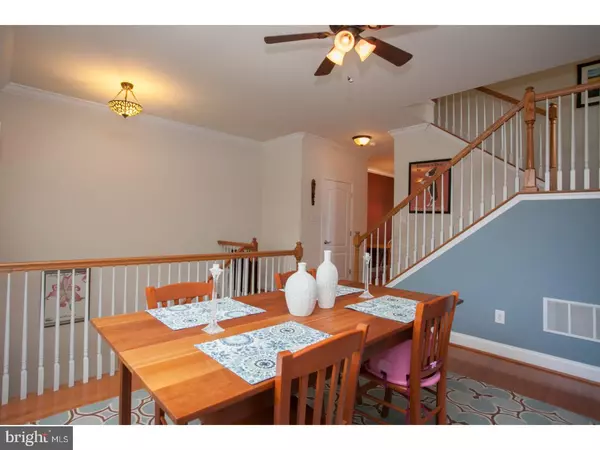$305,000
$310,000
1.6%For more information regarding the value of a property, please contact us for a free consultation.
721 SEFFERT ST Philadelphia, PA 19128
3 Beds
4 Baths
1,584 SqFt
Key Details
Sold Price $305,000
Property Type Single Family Home
Sub Type Twin/Semi-Detached
Listing Status Sold
Purchase Type For Sale
Square Footage 1,584 sqft
Price per Sqft $192
Subdivision Andorra
MLS Listing ID 1003229971
Sold Date 07/21/17
Style Carriage House,Contemporary
Bedrooms 3
Full Baths 2
Half Baths 2
HOA Y/N N
Abv Grd Liv Area 1,584
Originating Board TREND
Year Built 2008
Annual Tax Amount $584
Tax Year 2017
Lot Size 2,805 Sqft
Acres 0.06
Lot Dimensions 30X94
Property Description
Anyone who approaches this beautiful contemporary home is taken by the fabulous curb appeal highlighted by the Stacked stone front. The quality construction of this home is evident the moment you step inside. You'll appreciate how the stylish bullnose (rounded) corner walls combined with the elegant crown trim work will enhance the appeal of any decor. Imagine entertaining guests as they mingle by the breakfast bar while you prepare a meal in the spacious kitchen which flows perfectly into the living room. Warm summer night? Open the living room sliders and extend the celebration on to the serene and private deck. Stunning hardwood floors, recessed lighting, formal dining room and ceiling fans complete the main living level. The beautifully finished basement with half bath is perfect as a playroom or another great room to entertain or use as an office. Have you been dreaming of a large master bedroom with a generous walk-in closet, ceiling fan and private bathroom featuring dual vanities? You found it! Completing the upper level are two additional spacious bedrooms and the full main bath with ceramic tile surround. The oversized attached garage includes basement doorway access. Bonus parking with a widened driveway that will accommodate 3 cars! All of this and located in the desirable and sought after Andorra area on a quiet cul-de-sac street with virtually no traffic and surrounded by the Wissahickon Valley Park. Close to major roads, minutes to center city, shopping and transportation. Convenient to schools, parks, and recreational playing fields. 1+ year tax abatement remains. Schedule your showing today!
Location
State PA
County Philadelphia
Area 19128 (19128)
Zoning RSA3
Rooms
Other Rooms Living Room, Dining Room, Primary Bedroom, Bedroom 2, Kitchen, Family Room, Bedroom 1, Other
Basement Full, Outside Entrance, Fully Finished
Interior
Interior Features Primary Bath(s), Ceiling Fan(s), Breakfast Area
Hot Water Electric
Heating Electric, Forced Air
Cooling Central A/C
Flooring Wood, Fully Carpeted
Equipment Oven - Self Cleaning, Dishwasher, Disposal, Built-In Microwave
Fireplace N
Window Features Energy Efficient
Appliance Oven - Self Cleaning, Dishwasher, Disposal, Built-In Microwave
Heat Source Electric
Laundry Lower Floor
Exterior
Exterior Feature Deck(s)
Garage Spaces 4.0
Utilities Available Cable TV
Water Access N
Roof Type Pitched,Shingle
Accessibility None
Porch Deck(s)
Attached Garage 1
Total Parking Spaces 4
Garage Y
Building
Lot Description Level, Front Yard, SideYard(s)
Story 2
Sewer Public Sewer
Water Public
Architectural Style Carriage House, Contemporary
Level or Stories 2
Additional Building Above Grade
New Construction N
Schools
School District The School District Of Philadelphia
Others
Senior Community No
Tax ID 214088215
Ownership Fee Simple
Security Features Security System
Acceptable Financing Conventional, VA, FHA 203(b)
Listing Terms Conventional, VA, FHA 203(b)
Financing Conventional,VA,FHA 203(b)
Read Less
Want to know what your home might be worth? Contact us for a FREE valuation!

Our team is ready to help you sell your home for the highest possible price ASAP

Bought with Robert J Kowalchik • Keller Williams Real Estate-Blue Bell

GET MORE INFORMATION





