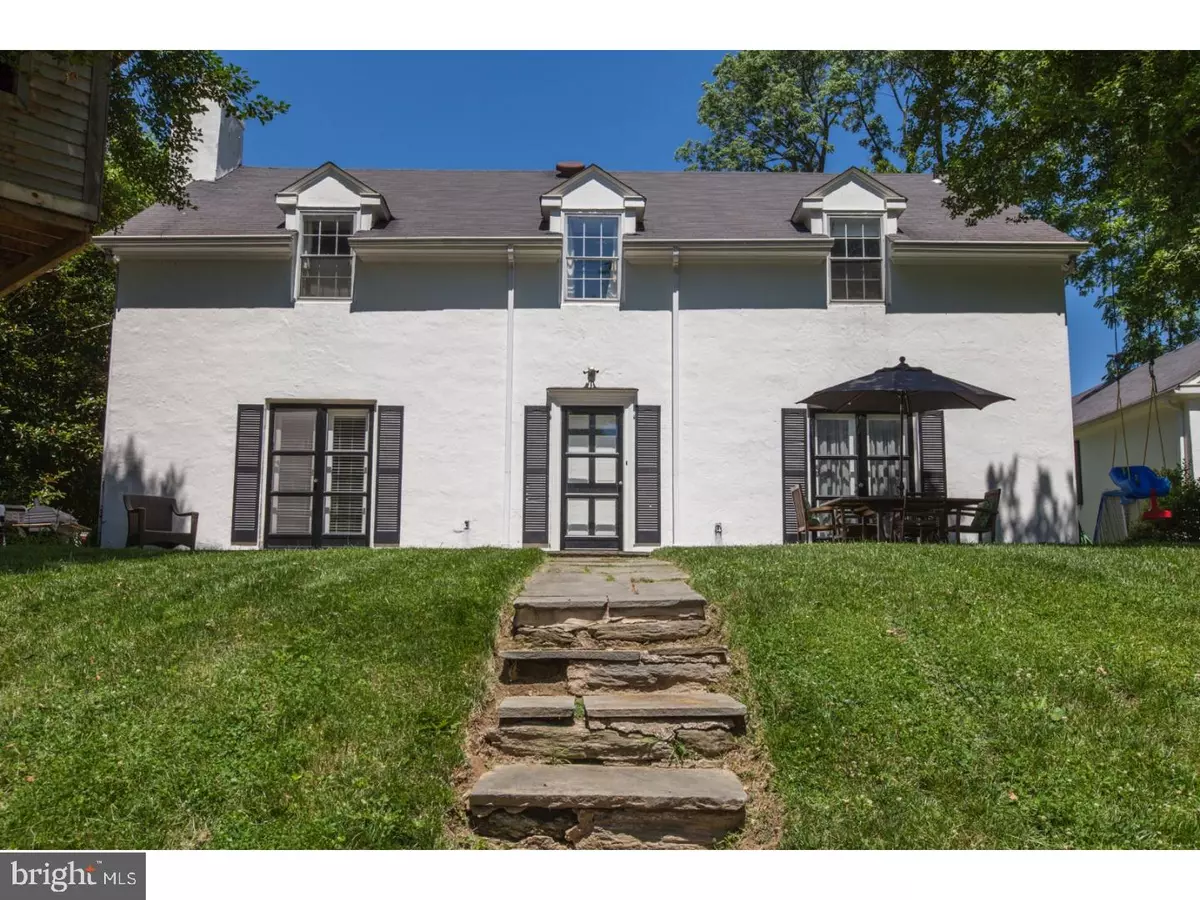$762,500
$695,000
9.7%For more information regarding the value of a property, please contact us for a free consultation.
604 SAINT ANDREWS RD Philadelphia, PA 19118
3 Beds
2 Baths
2,805 SqFt
Key Details
Sold Price $762,500
Property Type Single Family Home
Sub Type Detached
Listing Status Sold
Purchase Type For Sale
Square Footage 2,805 sqft
Price per Sqft $271
Subdivision Chestnut Hill
MLS Listing ID 1003255363
Sold Date 08/24/17
Style Colonial
Bedrooms 3
Full Baths 2
HOA Y/N N
Abv Grd Liv Area 2,805
Originating Board TREND
Year Built 1975
Annual Tax Amount $9,912
Tax Year 2017
Lot Size 0.740 Acres
Acres 0.74
Lot Dimensions 107X281
Property Description
Dramatically different 1966 2 story 3-4 bedroom, 2 bath stucco Colonial with decidedly open, loft-like interior on a spectacular lot in a fabulous location. Flexible interior plan offers a spacious and subtle contemporary sensibility. Inspiring, large living/great room has high ceiling with massive wood beams, fireplace with long wall of built-in shelves, plenty of room for a large dining area steps from kitchen, french doors to back terrace, sliding doors/glass wall to a big wonderful sunporch. Hall with coat closet and door to back terrace. Small front vestibule entry from front terrace. Big L shaped, oak finish eat-in kitchen with granite counters, stainless steel appliances, open shelving, french doors to front terrace, door to side yard. First floor master bedroom with french doors to back terrace (this room also has door to kitchen so it could be family/formal dining room). Newer, great looking master bath with big walk-in shower, pedestal sink, lovely shower/floor tile , wood wainscoting. Wide stair from living room to second floor hall with storage. Bedroom with large closet. Sitting Room or bedroom with large closet. These two rooms share a very recently updated spa-like bath with 2 vanity sinks and shower over tub, 2 windows, awesome grey slate finish tile floor; very fresh and appealing. A few steps up from the sitting room is a big, very cool, bilevel studio style bedroom with large walk-in closet. The huge finished basement provides gym/playroom space flanked by a big mechanical room and large laundry/storage room with outside entrance. Hardwood flooring in most rooms. Central air conditioning. Gas heat/cooking. Public Water/Public Sewer. Lovely front lawn with stone/slate walk leads to walled terrace and gardens and front foor. Back terrace overlooks rolling park-like lawn. One car detached garage with storage room. This very desirable one of a kind property in a most beautiful setting is minutes to everything and close to center city.
Location
State PA
County Philadelphia
Area 19118 (19118)
Zoning RSD1
Rooms
Other Rooms Living Room, Primary Bedroom, Bedroom 2, Kitchen, Bedroom 1, Other, Attic
Basement Full, Outside Entrance
Interior
Interior Features Primary Bath(s), Kitchen - Eat-In
Hot Water Natural Gas
Heating Gas, Hot Water
Cooling Central A/C
Flooring Wood, Fully Carpeted, Tile/Brick
Fireplaces Number 1
Equipment Dishwasher, Disposal, Built-In Microwave
Fireplace Y
Appliance Dishwasher, Disposal, Built-In Microwave
Heat Source Natural Gas
Laundry Basement
Exterior
Exterior Feature Patio(s)
Garage Spaces 3.0
Water Access N
Roof Type Shingle
Accessibility None
Porch Patio(s)
Total Parking Spaces 3
Garage Y
Building
Lot Description Sloping, Front Yard, Rear Yard, SideYard(s)
Story 2
Foundation Concrete Perimeter
Sewer Public Sewer
Water Public
Architectural Style Colonial
Level or Stories 2
Additional Building Above Grade
New Construction N
Schools
School District The School District Of Philadelphia
Others
Senior Community No
Tax ID 092182100
Ownership Fee Simple
Read Less
Want to know what your home might be worth? Contact us for a FREE valuation!

Our team is ready to help you sell your home for the highest possible price ASAP

Bought with Loretta C Witt • BHHS Fox & Roach-Chestnut Hill
GET MORE INFORMATION





