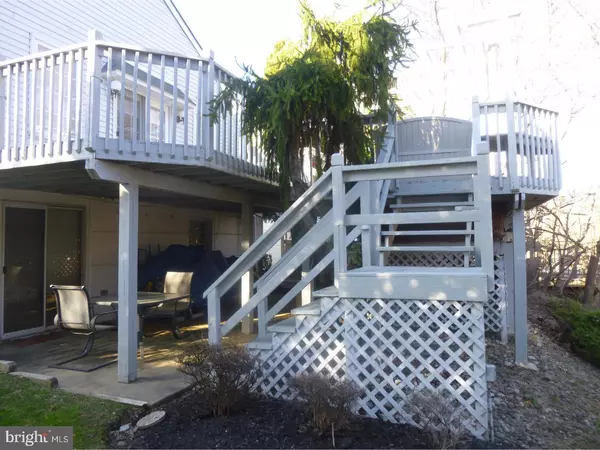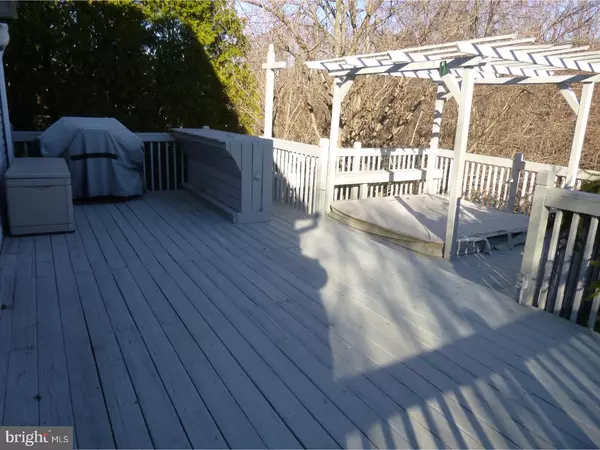$325,000
$329,900
1.5%For more information regarding the value of a property, please contact us for a free consultation.
15217 WAYSIDE RD Philadelphia, PA 19116
4 Beds
2 Baths
1,941 SqFt
Key Details
Sold Price $325,000
Property Type Single Family Home
Sub Type Detached
Listing Status Sold
Purchase Type For Sale
Square Footage 1,941 sqft
Price per Sqft $167
Subdivision Somerton
MLS Listing ID 1003243901
Sold Date 06/15/17
Style Traditional
Bedrooms 4
Full Baths 2
HOA Y/N N
Abv Grd Liv Area 1,941
Originating Board TREND
Year Built 1987
Annual Tax Amount $3,554
Tax Year 2017
Lot Size 3,190 Sqft
Acres 0.07
Lot Dimensions 58X55
Property Description
Beautiful 4 bedroom 2 full bath single in Somerton backing to wooded park land. Newer custom front door with 7' x 6' Tiled foyer with large mirrored closet. Step up to formal living room with full wall mirror and 8 ft. bow window. Living room opens to formal dining room with chandelier. Custom window treatments in living and dining room. Living room, dining room and hallway have very nice pergo style wood flooring. Kitchen has Bruce light birch hardwood floors. Plenty of cabinets with tiled backsplash. Dishwasher and high hat lighting. Main bedroom across back of home is 24 ft. width with room for large sitting area. Wood style floors also in main bedroom. Full wall double closet with mirrored doors is 3 ft. deep. French doors in master leads to deck with Jacuzzi and stunning views of wooded hillside of park area. Master has entry to full bath with double vanity and tub with shower. 2nd bedroom on main level has large double closet. Stairs from tiled Foyer also lead to lower level that features massive 37' ft. family room with fireplace. Fireplace has marble front with mantle. Plenty of room for office at back of family room area that has slider to rear yard patio under deck. Deck has outside stairs to upper level. 3rd bedroom has double mirrored closet. There is laundry room with entry to full bath with shower. Half of garage was converted into good sized 4th bedroom with large closet. Super clean home that shows well. Great location in Somerton backing to wooded hillside parkland. With views from rear deck and master bedroom French doors you will think you are vacationing in the Poconos. You can relax in the Jacuzzi and enjoy nature at the same time.
Location
State PA
County Philadelphia
Area 19116 (19116)
Zoning RSD3
Rooms
Other Rooms Living Room, Dining Room, Primary Bedroom, Bedroom 2, Bedroom 3, Kitchen, Family Room, Bedroom 1, Laundry
Basement Full
Interior
Interior Features Kitchen - Eat-In
Hot Water Natural Gas
Heating Gas, Forced Air
Cooling Central A/C
Flooring Wood, Fully Carpeted, Vinyl, Tile/Brick
Fireplaces Number 1
Fireplace Y
Heat Source Natural Gas
Laundry Lower Floor
Exterior
Exterior Feature Deck(s)
Garage Spaces 3.0
Water Access N
Roof Type Pitched,Shingle
Accessibility None
Porch Deck(s)
Attached Garage 1
Total Parking Spaces 3
Garage Y
Building
Story 2
Sewer Public Sewer
Water Public
Architectural Style Traditional
Level or Stories 2
Additional Building Above Grade
New Construction N
Schools
School District The School District Of Philadelphia
Others
Senior Community No
Tax ID 583165118
Ownership Fee Simple
Read Less
Want to know what your home might be worth? Contact us for a FREE valuation!

Our team is ready to help you sell your home for the highest possible price ASAP

Bought with W. James Comly • Coldwell Banker Realty
GET MORE INFORMATION





