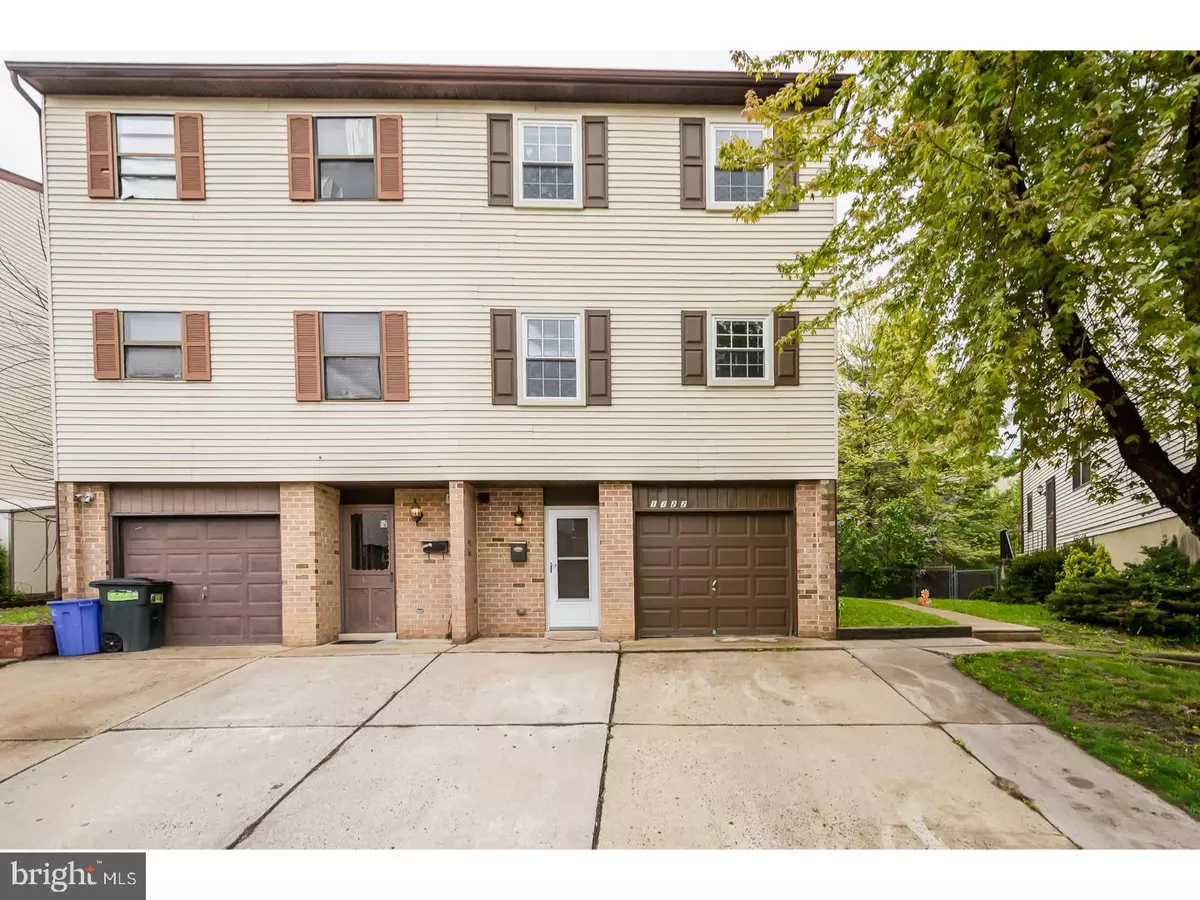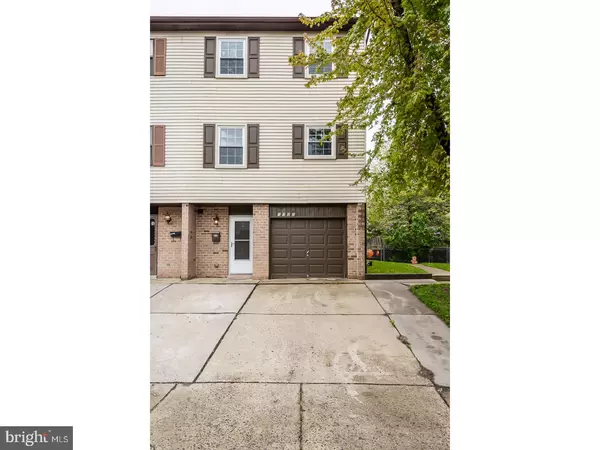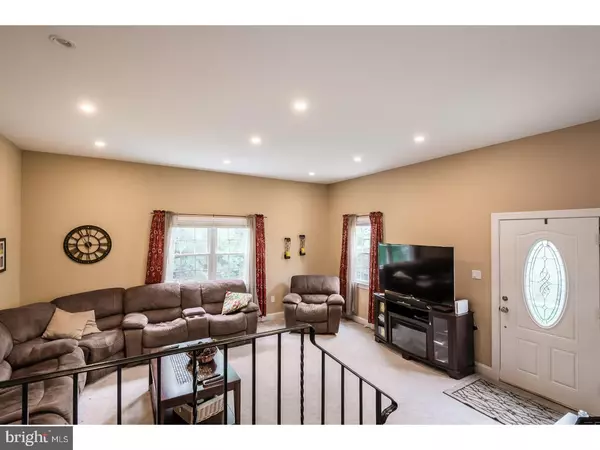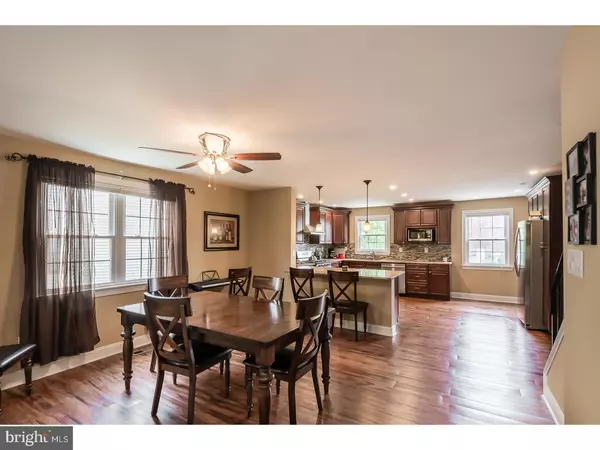$275,000
$279,000
1.4%For more information regarding the value of a property, please contact us for a free consultation.
11722 W CENTENNIAL SQ W Philadelphia, PA 19116
3 Beds
3 Baths
1,914 SqFt
Key Details
Sold Price $275,000
Property Type Single Family Home
Sub Type Twin/Semi-Detached
Listing Status Sold
Purchase Type For Sale
Square Footage 1,914 sqft
Price per Sqft $143
Subdivision Somerton
MLS Listing ID 1003247475
Sold Date 07/07/17
Style Straight Thru
Bedrooms 3
Full Baths 3
HOA Y/N N
Abv Grd Liv Area 1,914
Originating Board TREND
Year Built 1985
Annual Tax Amount $3,264
Tax Year 2017
Lot Size 2,340 Sqft
Acres 0.05
Lot Dimensions 26X90
Property Description
Spacious well kept Twin in sought after Somerton. This fantastic home is almost new construction. Everything is new. Gigantic eat in chef's custom kitchen with granite counter tops and mosaic glass back splash and stainless steel appliances and a wine cooler!, open concept living room-dining room-kitchen, lower level family room can also be a bedroom with another full bath, master bedroom has on suite full bath, and walk in closet. New central air conditioning unit with 2 zones, new windows, newer garage door and new sliding glass door that leads to yard. Close to shopping, transportation, and schools. This home is not to be missed!
Location
State PA
County Philadelphia
Area 19116 (19116)
Zoning RSA3
Rooms
Other Rooms Living Room, Dining Room, Primary Bedroom, Bedroom 2, Kitchen, Family Room, Bedroom 1, Attic
Basement Partial, Outside Entrance
Interior
Interior Features Ceiling Fan(s), Kitchen - Eat-In
Hot Water Natural Gas
Heating Gas, Forced Air
Cooling Central A/C
Fireplace N
Heat Source Natural Gas
Laundry Basement
Exterior
Garage Spaces 3.0
Utilities Available Cable TV
Water Access N
Accessibility None
Attached Garage 1
Total Parking Spaces 3
Garage Y
Building
Story 2
Sewer Public Sewer
Water Public
Architectural Style Straight Thru
Level or Stories 2
Additional Building Above Grade
New Construction N
Schools
School District The School District Of Philadelphia
Others
Senior Community No
Tax ID 582539813
Ownership Fee Simple
Read Less
Want to know what your home might be worth? Contact us for a FREE valuation!

Our team is ready to help you sell your home for the highest possible price ASAP

Bought with Vicki Carey • Keller Williams Philadelphia
GET MORE INFORMATION





