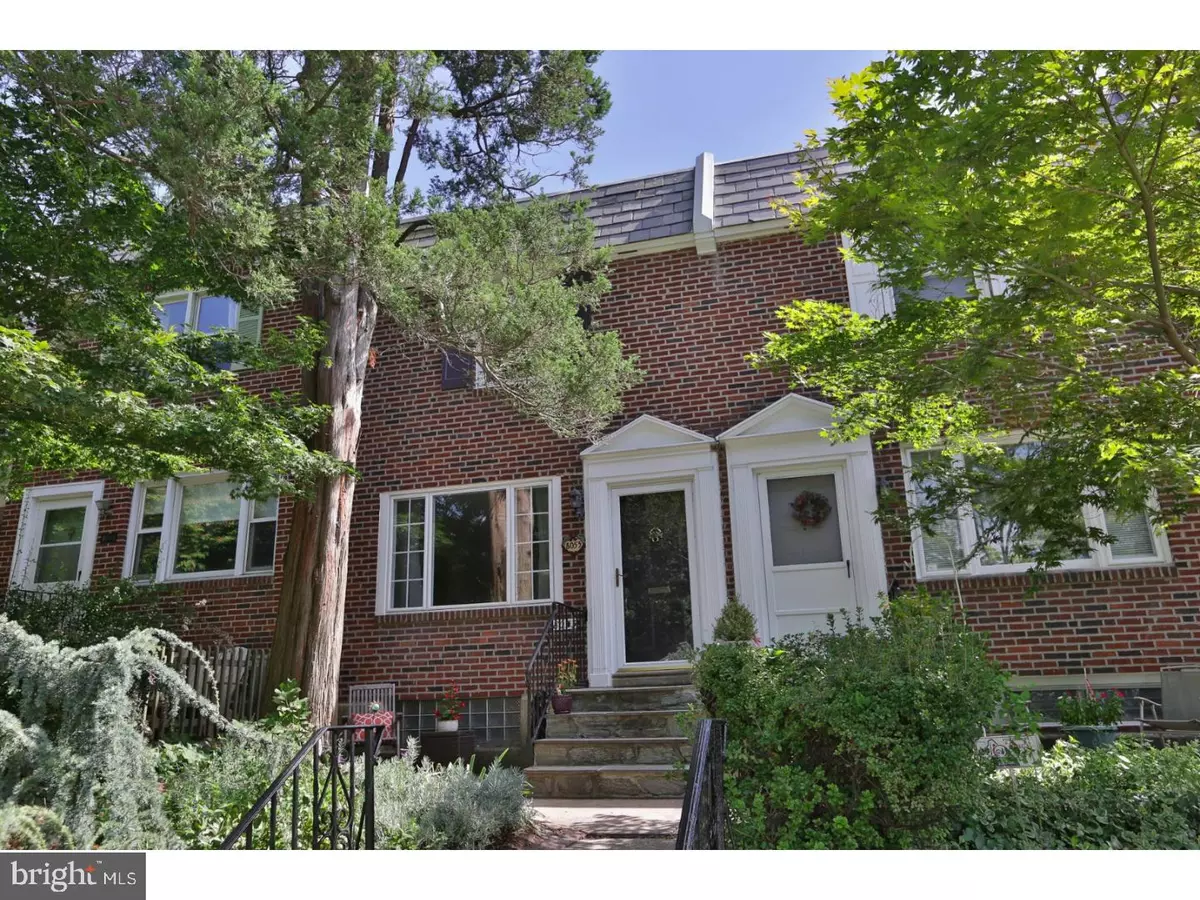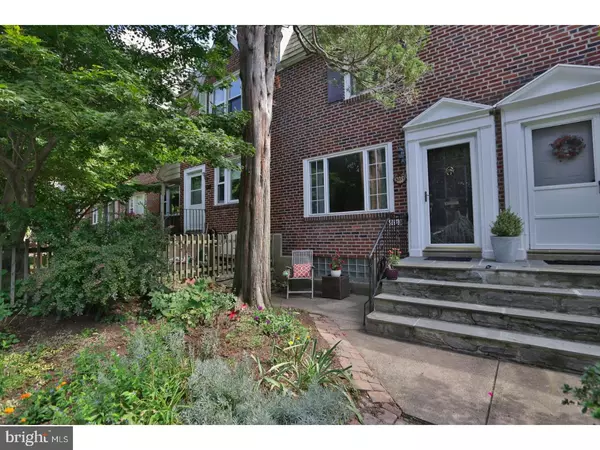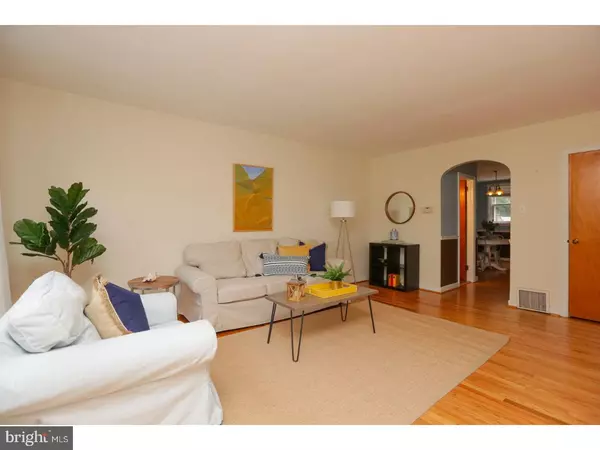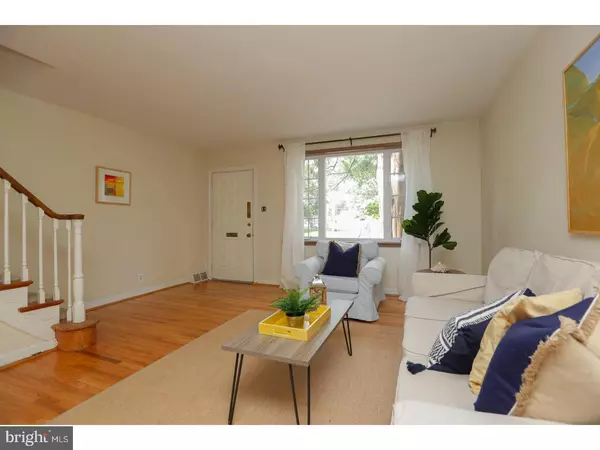$330,000
$345,000
4.3%For more information regarding the value of a property, please contact us for a free consultation.
8053 WINSTON RD Philadelphia, PA 19118
3 Beds
2 Baths
1,184 SqFt
Key Details
Sold Price $330,000
Property Type Townhouse
Sub Type Interior Row/Townhouse
Listing Status Sold
Purchase Type For Sale
Square Footage 1,184 sqft
Price per Sqft $278
Subdivision Chestnut Hill
MLS Listing ID 1000433869
Sold Date 10/04/17
Style AirLite
Bedrooms 3
Full Baths 1
Half Baths 1
HOA Y/N N
Abv Grd Liv Area 1,184
Originating Board TREND
Year Built 1925
Annual Tax Amount $3,147
Tax Year 2017
Lot Size 1,692 Sqft
Acres 0.04
Lot Dimensions 16X106
Property Description
Located in the heart of vibrant Chestnut Hill, this three-bedroom home is ready for you! Enter into a spacious living room with ample sunlight. The dining room sits adjacent to the kitchen which was completely renovated in 2011. Bosch appliances and breakfast bar for extra seating. The entire first floor shines thanks to newly refinished hardwood floors. There is also a powder room on this level. Upstairs the Master Bedroom features a full wall of custom closets and two other bedrooms, one currently being used as an office with custom cabinets and desk. Beautiful natural light filters through the skylight in the hall bathroom. The finished basement serves as a perfect family room. A full wall of built-in storage an cork flooring make it a versatile extra space. Central Air and an attached garage round out this fantastic house. Enjoy living just a short stroll to restaurants, shops, trains, parks and more!
Location
State PA
County Philadelphia
Area 19118 (19118)
Zoning RSA5
Rooms
Other Rooms Living Room, Dining Room, Primary Bedroom, Bedroom 2, Kitchen, Family Room, Bedroom 1
Basement Full
Interior
Interior Features Dining Area
Hot Water Natural Gas
Heating Forced Air
Cooling Central A/C
Fireplace N
Heat Source Natural Gas
Laundry Basement
Exterior
Garage Spaces 2.0
Water Access N
Accessibility None
Attached Garage 1
Total Parking Spaces 2
Garage Y
Building
Story 2
Sewer Public Sewer
Water Public
Architectural Style AirLite
Level or Stories 2
Additional Building Above Grade
New Construction N
Schools
School District The School District Of Philadelphia
Others
Senior Community No
Tax ID 091248400
Ownership Fee Simple
Read Less
Want to know what your home might be worth? Contact us for a FREE valuation!

Our team is ready to help you sell your home for the highest possible price ASAP

Bought with Michelle Schoen • BHHS Fox & Roach-Chestnut Hill
GET MORE INFORMATION





