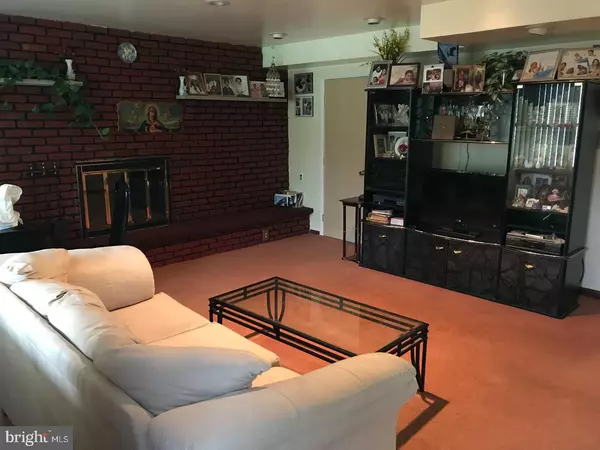$320,000
$329,999
3.0%For more information regarding the value of a property, please contact us for a free consultation.
1114 HOWER LN Philadelphia, PA 19115
4 Beds
3 Baths
2,310 SqFt
Key Details
Sold Price $320,000
Property Type Single Family Home
Sub Type Detached
Listing Status Sold
Purchase Type For Sale
Square Footage 2,310 sqft
Price per Sqft $138
Subdivision Sun Valley
MLS Listing ID 1000430753
Sold Date 09/28/17
Style Traditional
Bedrooms 4
Full Baths 2
Half Baths 1
HOA Y/N N
Abv Grd Liv Area 2,310
Originating Board TREND
Year Built 1965
Annual Tax Amount $3,887
Tax Year 2017
Lot Size 6,300 Sqft
Acres 0.14
Lot Dimensions 60X105
Property Description
A well maintained and stunning home in a quite and peaceful area. Very spacious and hardwood floor in the living room with a marble foyer. Over sized powder room and a Gas Fire place in F/R and an office room adjacent to F/R. Apart from the large Dining area another Eat In Area in the Kitchen. Access to backyard from the Kitchen is a big attraction of this house. Backyard with a shed and fenced for privacy with a Patio for your weekend barbecues. Master Bedroom with attached Bathroom with a standing shower. Second and Third bedrooms are reasonable sizes. Access to Attic storage area from the third Bedroom. Another attraction is a finished basement for your get together. A well preserved home. Motivated Seller. Bring your offer. Won't last long!!!
Location
State PA
County Philadelphia
Area 19115 (19115)
Zoning RSD3
Rooms
Other Rooms Living Room, Dining Room, Primary Bedroom, Bedroom 2, Bedroom 3, Kitchen, Family Room, Bedroom 1, Laundry, Attic
Basement Partial
Interior
Interior Features Primary Bath(s), Kitchen - Eat-In
Hot Water Natural Gas
Cooling Central A/C
Flooring Wood, Fully Carpeted, Marble
Fireplaces Number 1
Fireplaces Type Gas/Propane
Equipment Dishwasher, Disposal
Fireplace Y
Appliance Dishwasher, Disposal
Heat Source Natural Gas
Laundry Basement
Exterior
Exterior Feature Patio(s)
Garage Spaces 3.0
Water Access N
Roof Type Shingle
Accessibility None
Porch Patio(s)
Attached Garage 1
Total Parking Spaces 3
Garage Y
Building
Lot Description Irregular
Story 2
Sewer Public Sewer
Water Public
Architectural Style Traditional
Level or Stories 2
Additional Building Above Grade
New Construction N
Schools
Elementary Schools Anne Frank
Middle Schools Baldi
High Schools George Washington
School District The School District Of Philadelphia
Others
Senior Community No
Tax ID 632074100
Ownership Fee Simple
Security Features Security System
Acceptable Financing Conventional, VA, FHA 203(b)
Listing Terms Conventional, VA, FHA 203(b)
Financing Conventional,VA,FHA 203(b)
Read Less
Want to know what your home might be worth? Contact us for a FREE valuation!

Our team is ready to help you sell your home for the highest possible price ASAP

Bought with Prasad Abraham • Absolute Realty Group

GET MORE INFORMATION





