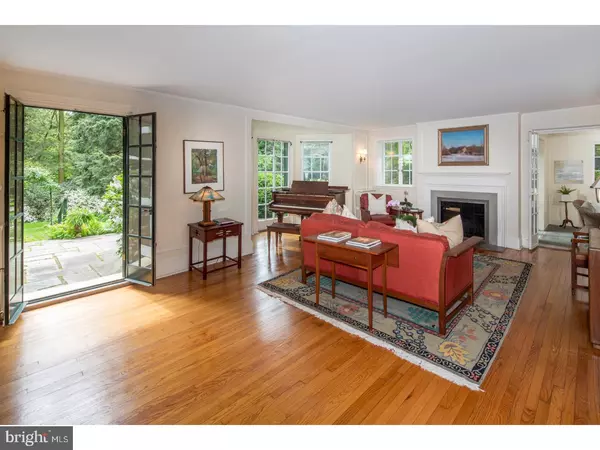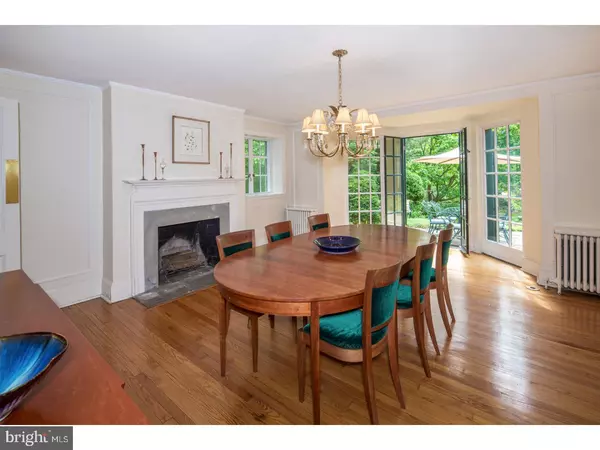$1,550,000
$1,450,000
6.9%For more information regarding the value of a property, please contact us for a free consultation.
250 W HARTWELL LN Philadelphia, PA 19118
6 Beds
5 Baths
4,340 SqFt
Key Details
Sold Price $1,550,000
Property Type Single Family Home
Sub Type Detached
Listing Status Sold
Purchase Type For Sale
Square Footage 4,340 sqft
Price per Sqft $357
Subdivision Chestnut Hill
MLS Listing ID 1000428835
Sold Date 11/01/17
Style Other
Bedrooms 6
Full Baths 3
Half Baths 2
HOA Y/N N
Abv Grd Liv Area 4,340
Originating Board TREND
Year Built 1925
Annual Tax Amount $10,885
Tax Year 2017
Lot Size 0.663 Acres
Acres 0.66
Lot Dimensions 157X184
Property Description
Circa 1924 this handsome stone Cotswold residence was built by Dr. George Woodward and designed by distinguished architect Robert McGoodwin. Nestled on .66 acres of magnificent landscaped grounds adjacent to Pastorius Park, the property offers six bedrooms, three full bathrooms and two powder rooms. Meticulously renovated throughout, this manageable sized residence is a rare find that includes an entrance hall and living room & dining room each with a fireplace and French doors that open onto the rear flagstone terrace. Fine details include an exquisite dining room chandelier and wall sconces, crown moldings and refinished wood floors. Updated eat-in cook's kitchen offers custom-made Adelphi wood cabinetry, Sub-Zero refrigerator, Wolf range, Miele dishwasher and exhaust fan, microwave, center island, granite counter tops, built-in window seat and radiant heat under the limestone floor. There is a butler's pantry with original sink and glassed cabinets, first floor laundry room/pantry plus an exit to the breezeway and large courtyard with garage and additional parking. Completing the first floor is a delightful sun room with radiant heat under the flagstone floor and three sets of French doors that lead to the garden. On the second floor there is a lovely master bedroom and master bath,an upstairs family room with fireplace and two additional bedrooms, hall bathroom, powder room and hall linen closet with built-ins. The third floor offers three more bedrooms, large hall bathroom and excellent storage space. All bathrooms and powder rooms have been totally and beautifully renovated and blend perfectly with the period of the house. Some of the owner's other improvements include high velocity central air conditioning, boiler replacement, upgrade to 200 amp circuit breakers, added cobblestone apron and curbing, installed custom-made storm/screen doors for six sets of French doors and kitchen door plus added custom-made interior storm windows for the entire house. (See Seller's Disclosure for complete list of improvements. For room measurements see floor plan completed by PlanOmatic.) Superb location! Footsteps away from the Chestnut Hill shops and restaurants, local train lines and the hiking trails of the Wissahickon Valley. The Chestnut Hill Conservancy & Historical Society holds an Historic Facade Preservation Easement on the property.
Location
State PA
County Philadelphia
Area 19118 (19118)
Zoning RSD3
Rooms
Other Rooms Living Room, Dining Room, Primary Bedroom, Bedroom 2, Bedroom 3, Bedroom 5, Kitchen, Family Room, Bedroom 1, Sun/Florida Room, Laundry, Other, Bedroom 6, Attic
Basement Full, Unfinished, Outside Entrance
Interior
Interior Features Primary Bath(s), Kitchen - Island, Butlers Pantry, Ceiling Fan(s), Stall Shower, Kitchen - Eat-In
Hot Water Natural Gas
Heating Electric, Steam, Radiant, Baseboard - Electric
Cooling Central A/C
Flooring Wood, Tile/Brick
Equipment Cooktop, Oven - Wall, Dishwasher, Refrigerator, Disposal, Built-In Microwave
Fireplace N
Appliance Cooktop, Oven - Wall, Dishwasher, Refrigerator, Disposal, Built-In Microwave
Heat Source Oil, Natural Gas, Electric, Other
Laundry Main Floor
Exterior
Exterior Feature Patio(s), Breezeway
Parking Features Garage Door Opener, Oversized
Garage Spaces 4.0
Fence Other
Utilities Available Cable TV
Water Access N
Roof Type Slate
Accessibility None
Porch Patio(s), Breezeway
Total Parking Spaces 4
Garage Y
Building
Lot Description Front Yard, Rear Yard, SideYard(s)
Story 3+
Foundation Stone
Sewer Public Sewer
Water Public
Architectural Style Other
Level or Stories 3+
Additional Building Above Grade
New Construction N
Schools
School District The School District Of Philadelphia
Others
Senior Community No
Tax ID 092175700
Ownership Fee Simple
Security Features Security System
Acceptable Financing Conventional
Listing Terms Conventional
Financing Conventional
Read Less
Want to know what your home might be worth? Contact us for a FREE valuation!

Our team is ready to help you sell your home for the highest possible price ASAP

Bought with Camilla F Whetzel • BHHS Fox & Roach-Chestnut Hill
GET MORE INFORMATION





