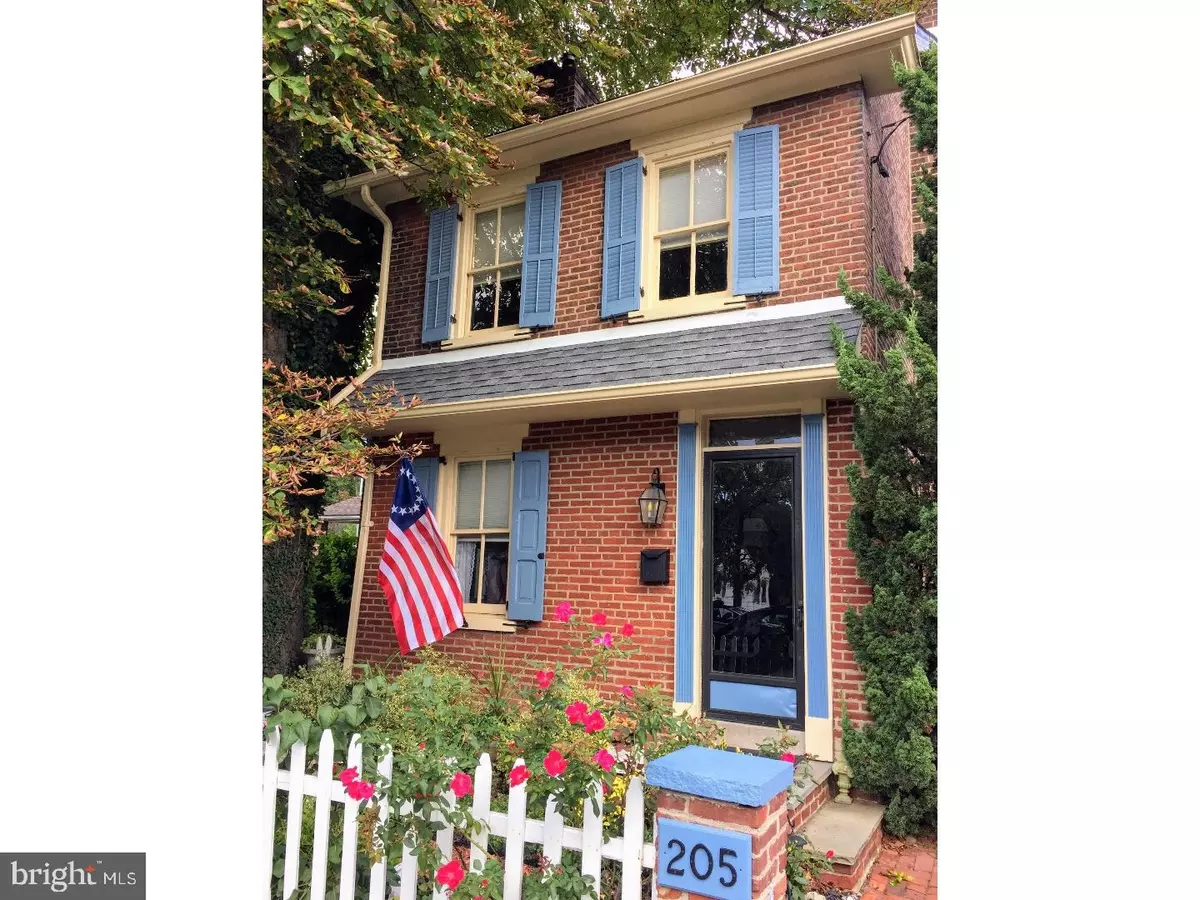$224,000
$220,000
1.8%For more information regarding the value of a property, please contact us for a free consultation.
205 JACOB ST Mont Clare, PA 19453
2 Beds
2 Baths
1,634 SqFt
Key Details
Sold Price $224,000
Property Type Single Family Home
Sub Type Detached
Listing Status Sold
Purchase Type For Sale
Square Footage 1,634 sqft
Price per Sqft $137
Subdivision None Available
MLS Listing ID 1000283331
Sold Date 11/20/17
Style Colonial
Bedrooms 2
Full Baths 1
Half Baths 1
HOA Y/N N
Abv Grd Liv Area 1,634
Originating Board TREND
Year Built 1880
Annual Tax Amount $3,310
Tax Year 2017
Lot Size 2,986 Sqft
Acres 0.07
Lot Dimensions 30
Property Description
Charm abounds in this restored 19th Century single home with random width antique pine floors, stained glass transom, antique glass windows, vaulted arch doorways, and brick fireplace with decorative wood mantel. A great location with sidewalks to the shops and restaurants of downtown Phoenixville, The Schuylkill River Trail (named in 2015 as the Best Urban Trail in USA Today's Readers Choice contest), and Produce Junction! The former home of noted poet and local historian Christian Carmack Sanderson, this home has been updated over the years with 3 Zone heat, 1st Floor Laundry, Updated Baths and a huge, open kitchen addition with vaulted ceiling, skylights, Woodstove, lots of natural light, and brick flooring. The 2nd Floor loft (with BR potential) and hall overlook kitchen area. Down the hall to a large master bedroom with large closets and sitting area. Upstairs is another bedroom with plenty of storage. Fenced backyard with many flowering plants provide space for entertaining or quiet relaxation. Not excited by townhome living? If you're a fan of older homes with the bonus of being close to all the action in Phoenixville, you need to see this property!
Location
State PA
County Montgomery
Area Upper Providence Twp (10661)
Zoning VP
Rooms
Other Rooms Living Room, Dining Room, Primary Bedroom, Kitchen, Family Room, Den, Bedroom 1, Laundry, Other
Basement Partial, Unfinished
Interior
Interior Features Skylight(s), Ceiling Fan(s), Stove - Wood, Kitchen - Eat-In
Hot Water S/W Changeover
Heating Baseboard - Hot Water
Cooling Wall Unit
Flooring Wood, Fully Carpeted, Tile/Brick
Fireplaces Number 1
Fireplaces Type Brick
Equipment Cooktop, Oven - Wall, Dishwasher, Disposal
Fireplace Y
Appliance Cooktop, Oven - Wall, Dishwasher, Disposal
Heat Source Oil
Laundry Main Floor
Exterior
Fence Other
Water Access N
Accessibility None
Garage N
Building
Lot Description Level, Trees/Wooded, Rear Yard
Story 3+
Foundation Stone
Sewer Public Sewer
Water Public
Architectural Style Colonial
Level or Stories 3+
Additional Building Above Grade
Structure Type Cathedral Ceilings
New Construction N
Schools
Middle Schools Spring-Ford Ms 8Th Grade Center
High Schools Spring-Ford Senior
School District Spring-Ford Area
Others
Senior Community No
Tax ID 61-00-02679-005
Ownership Fee Simple
Read Less
Want to know what your home might be worth? Contact us for a FREE valuation!

Our team is ready to help you sell your home for the highest possible price ASAP

Bought with Meghan O Daiuto • The How Group Real Estate

GET MORE INFORMATION





