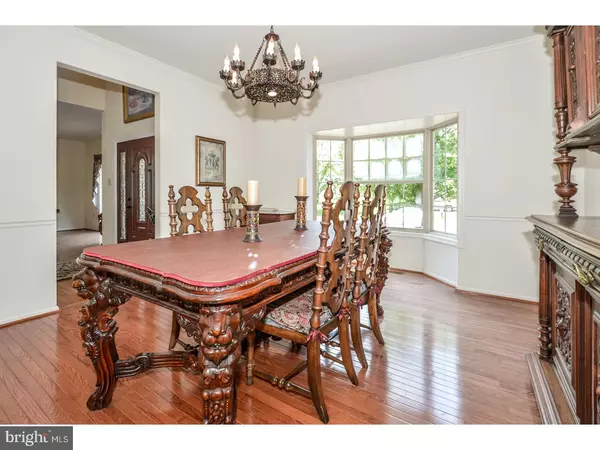$475,000
$465,000
2.2%For more information regarding the value of a property, please contact us for a free consultation.
118 HORSESHOE LN North Wales, PA 19454
4 Beds
3 Baths
3,102 SqFt
Key Details
Sold Price $475,000
Property Type Single Family Home
Sub Type Detached
Listing Status Sold
Purchase Type For Sale
Square Footage 3,102 sqft
Price per Sqft $153
Subdivision Meadow Lane Farms
MLS Listing ID 1003168145
Sold Date 08/07/17
Style Colonial
Bedrooms 4
Full Baths 2
Half Baths 1
HOA Y/N N
Abv Grd Liv Area 3,102
Originating Board TREND
Year Built 1992
Annual Tax Amount $6,696
Tax Year 2017
Lot Size 0.345 Acres
Acres 0.34
Lot Dimensions 86
Property Description
Fabulous Opportunity To Own In The Highly Desirable Meadow Lane Farms Centrally Located In North Wales, and The Award Winning North Penn School District. Walk Up The Beautiful Brick Paver Path and Over The Draw Bridge (Mature Ponds On Either Side) To The Front Door. Enter Into Two Story Foyer. 9 Foot Ceilings on Main Level and Basement! Large Dining Room To The Left With Bay Window And Beautiful Wood Trim, Fabulous Living Room To The Right. Updated Eat-In Gourmet Kitchen, Granite and SS Appliances, Spills Into Large Family Room With Wood Fireplace. Kitchen Opens Up To Newly Replaced, Very Large Two Level Deck Made of Beautiful Wood. Decks Offer The Ultimate In Outdoor Entertaining. They Overlook The Beautiful Back Yard With a Park Like Setting. Upstairs, Fabulous Master Suite Includes a Large Walk In Closet Plus Two Additional Closets. Cathedral Ceilings in Both Bedroom and Bathroom. Master Bath With Wonderful Oversized Tub and Shower. Three Additional Large Bedrooms Share Hall Bath. Fully Finished and Wonderful Basement Has a Separate Laundry/Workout Area. Basement Also Offers An Amazing Infrared Sauna. Additionally There is a Gas Fireplace, and a Custom 16' WET Bar. Basement Opens To Lower Level of Deck Featuring Great Entertaining Area Including Hot Tub (Seats 7) and Outdoor Bar For Your Entertaining Pleasure. Home is Bright and Sunny!
Location
State PA
County Montgomery
Area Montgomery Twp (10646)
Zoning R5
Rooms
Other Rooms Living Room, Dining Room, Primary Bedroom, Bedroom 2, Bedroom 3, Kitchen, Family Room, Bedroom 1, Attic
Basement Full, Fully Finished
Interior
Interior Features Primary Bath(s), Kitchen - Island, Butlers Pantry, Skylight(s), Ceiling Fan(s), WhirlPool/HotTub, Sauna, Wet/Dry Bar, Stall Shower, Kitchen - Eat-In
Hot Water Electric
Heating Electric, Heat Pump - Electric BackUp, Geothermal, Forced Air
Cooling Central A/C
Flooring Wood, Fully Carpeted, Vinyl, Tile/Brick
Fireplaces Number 1
Fireplaces Type Stone
Equipment Built-In Range, Oven - Self Cleaning, Dishwasher, Disposal
Fireplace Y
Window Features Bay/Bow
Appliance Built-In Range, Oven - Self Cleaning, Dishwasher, Disposal
Heat Source Electric, Geo-thermal
Laundry Basement
Exterior
Exterior Feature Deck(s)
Garage Spaces 5.0
Utilities Available Cable TV
Water Access N
Roof Type Shingle
Accessibility None
Porch Deck(s)
Attached Garage 2
Total Parking Spaces 5
Garage Y
Building
Lot Description Level, Trees/Wooded, Front Yard, Rear Yard, SideYard(s)
Story 2
Foundation Concrete Perimeter
Sewer Public Sewer
Water Public
Architectural Style Colonial
Level or Stories 2
Additional Building Above Grade
Structure Type Cathedral Ceilings,9'+ Ceilings
New Construction N
Schools
Elementary Schools Montgomery
Middle Schools Pennbrook
High Schools North Penn Senior
School District North Penn
Others
Senior Community No
Tax ID 46-00-01681-847
Ownership Fee Simple
Acceptable Financing Conventional, VA, FHA 203(b), USDA
Listing Terms Conventional, VA, FHA 203(b), USDA
Financing Conventional,VA,FHA 203(b),USDA
Read Less
Want to know what your home might be worth? Contact us for a FREE valuation!

Our team is ready to help you sell your home for the highest possible price ASAP

Bought with Michael A Brod • Keller Williams Real Estate-Blue Bell
GET MORE INFORMATION





