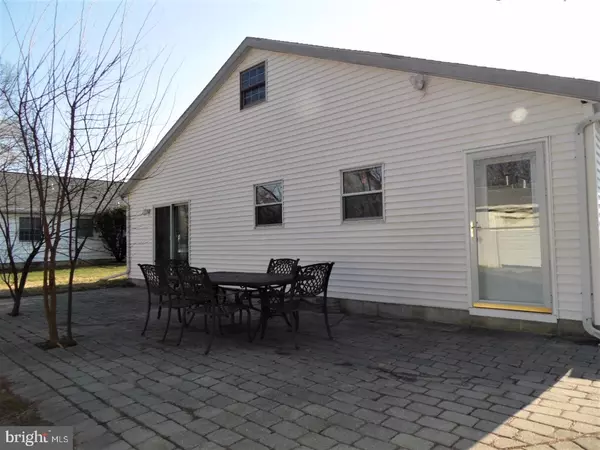$312,500
$325,000
3.8%For more information regarding the value of a property, please contact us for a free consultation.
723 WOODBROOK LN Plymouth Meeting, PA 19462
4 Beds
3 Baths
1,989 SqFt
Key Details
Sold Price $312,500
Property Type Single Family Home
Sub Type Detached
Listing Status Sold
Purchase Type For Sale
Square Footage 1,989 sqft
Price per Sqft $157
Subdivision Plymouth Valley
MLS Listing ID 1003148253
Sold Date 05/19/17
Style Cape Cod
Bedrooms 4
Full Baths 2
Half Baths 1
HOA Y/N N
Abv Grd Liv Area 1,989
Originating Board TREND
Year Built 1952
Annual Tax Amount $3,956
Tax Year 2017
Lot Size 0.330 Acres
Acres 0.33
Lot Dimensions 75
Property Description
Plymouth Valley, Colonial School district. Come see this massive 25x15 Master bedroom with Super Spacious master bath with over sized shower. Sliders to the back paver patio and yard. Custom kitchen with 42" cabinets, pantry, tile back splash, disposal and electric cooking. Separate eating area just off kitchen. Huge 21x12 back room with rear entrance door could be used for an office, mud room, laundry or all of the above! Front of the house living room with wall of wind out windows, plenty of sunlight and recessed lighting. Storage galore, Pull down stairs storage, and walk up attic storage too! Bonus room! Upstairs finished room makes a great 4th bedroom or private office. For the car buff or craftsman, behind the house is an over sized detached 32x24 out building/garage with 220V electric and wood stove hookup.
Location
State PA
County Montgomery
Area Plymouth Twp (10649)
Zoning BR
Rooms
Other Rooms Living Room, Primary Bedroom, Bedroom 2, Bedroom 3, Kitchen, Family Room, Bedroom 1, Other, Attic
Interior
Interior Features Primary Bath(s), Butlers Pantry, Wood Stove, Stall Shower, Kitchen - Eat-In
Hot Water Electric
Heating Electric, Baseboard, Zoned
Cooling Central A/C
Flooring Fully Carpeted, Vinyl
Equipment Dishwasher, Disposal
Fireplace N
Appliance Dishwasher, Disposal
Heat Source Electric
Laundry Main Floor
Exterior
Exterior Feature Patio(s)
Parking Features Oversized
Garage Spaces 5.0
Water Access N
Roof Type Shingle
Accessibility None
Porch Patio(s)
Total Parking Spaces 5
Garage Y
Building
Story 1.5
Sewer Public Sewer
Water Public
Architectural Style Cape Cod
Level or Stories 1.5
Additional Building Above Grade
New Construction N
Schools
School District Colonial
Others
Senior Community No
Tax ID 49-00-13399-007
Ownership Fee Simple
Read Less
Want to know what your home might be worth? Contact us for a FREE valuation!

Our team is ready to help you sell your home for the highest possible price ASAP

Bought with Laurie H Matthias • Long & Foster Real Estate, Inc.

GET MORE INFORMATION





