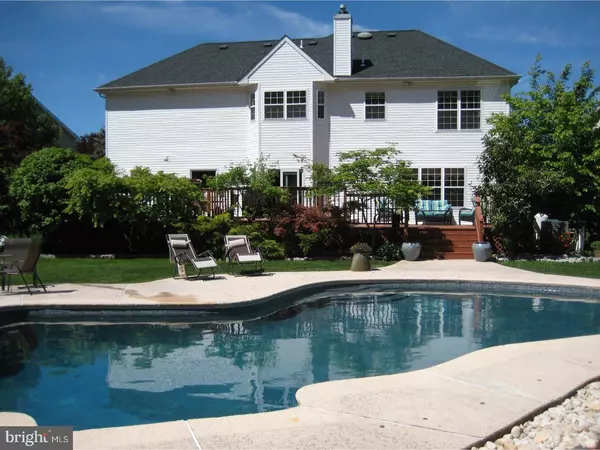$555,000
$565,000
1.8%For more information regarding the value of a property, please contact us for a free consultation.
150 TUDOR DR North Wales, PA 19454
4 Beds
3 Baths
3,129 SqFt
Key Details
Sold Price $555,000
Property Type Single Family Home
Sub Type Detached
Listing Status Sold
Purchase Type For Sale
Square Footage 3,129 sqft
Price per Sqft $177
Subdivision Montgomery Crossing
MLS Listing ID 1003147961
Sold Date 06/23/17
Style Colonial
Bedrooms 4
Full Baths 2
Half Baths 1
HOA Y/N N
Abv Grd Liv Area 3,129
Originating Board TREND
Year Built 1996
Annual Tax Amount $8,152
Tax Year 2017
Lot Size 0.545 Acres
Acres 0.55
Lot Dimensions 70
Property Description
...JUST REDUCED... Vacation and Party in your backyard -- resort style!! Sparkling heated in ground pool with hot tub, huge deck for entertaining, spacious fenced yard, shed -- all this on over half acre lot backing to trees. Luxurious brick and vinyl colonial in popular Montgomery Crossing with side entry 2 car garage with built-in storage shelves - stunning 2 story foyer with fresh neutral paint, and lots of natural light - formal dining room and living room, chair rail and crown molding. Step down fam/great room has recessed lights, double-sided gas fireplace that is shared with the breakfast area. Gourmet kitchen with tons of beautiful granite counter space, island, pantry, double stainless steel sink, tile backsplash and sliding door to deck - a cook's delight!! Powder room and laundry/mud room with sink and cabinets, and exit to deck complete the main floor. There are wood floors in the foyer, family room and kitchen. The turned staircase takes you to the upper floor with spacious landing, elegant master suite with 8 X 9 sitting area and vaulted ceiling, 2 walk-in closets with organizers and master bath with jetted tub, his and her sinks,tile floor and linen closets. 3 additional good sized bedrooms and hall bath complete the upper floor. Need more space to entertain?? Fantastic finished basement with office or playroom, storage area, family room and wonderful custom bar with porcelain floor and 4 X 8 glass-enclosed wine storage room. Surround sound system with controls in various rooms of the house. Newer roof (2012) Newer Heater and A/C (2012) Newer hot water heater (2013) Convenient to everything, major routes - 309, 63, 202 bypass, turnpike. You won't need a gym membership -- join the new, modern Montgomery Twp Comm & Rec Center with indoor & outdoor walking trail, spray park, basketball, pickleball, spin class, etc.... Minutes to Montgomery Mall, Wegman's and great restaurants!!
Location
State PA
County Montgomery
Area Montgomery Twp (10646)
Zoning R2
Rooms
Other Rooms Living Room, Dining Room, Primary Bedroom, Bedroom 2, Bedroom 3, Kitchen, Family Room, Bedroom 1, Laundry, Other, Attic
Basement Full, Fully Finished
Interior
Interior Features Primary Bath(s), Kitchen - Island, Butlers Pantry, Ceiling Fan(s), WhirlPool/HotTub, Central Vacuum, Kitchen - Eat-In
Hot Water Natural Gas
Heating Gas, Forced Air
Cooling Central A/C
Flooring Wood, Fully Carpeted, Vinyl, Tile/Brick
Fireplaces Number 1
Fireplaces Type Gas/Propane
Equipment Dishwasher, Disposal, Built-In Microwave
Fireplace Y
Appliance Dishwasher, Disposal, Built-In Microwave
Heat Source Natural Gas
Laundry Main Floor
Exterior
Exterior Feature Deck(s)
Parking Features Inside Access, Garage Door Opener
Garage Spaces 5.0
Fence Other
Pool In Ground
Water Access N
Accessibility None
Porch Deck(s)
Attached Garage 2
Total Parking Spaces 5
Garage Y
Building
Story 2
Sewer Public Sewer
Water Public
Architectural Style Colonial
Level or Stories 2
Additional Building Above Grade
Structure Type Cathedral Ceilings
New Construction N
Schools
Elementary Schools Gwyn-Nor
Middle Schools Pennbrook
High Schools North Penn Senior
School District North Penn
Others
Senior Community No
Tax ID 46-00-03873-840
Ownership Fee Simple
Read Less
Want to know what your home might be worth? Contact us for a FREE valuation!

Our team is ready to help you sell your home for the highest possible price ASAP

Bought with Elise A West Greenberg • BHHS Fox & Roach-Blue Bell
GET MORE INFORMATION





