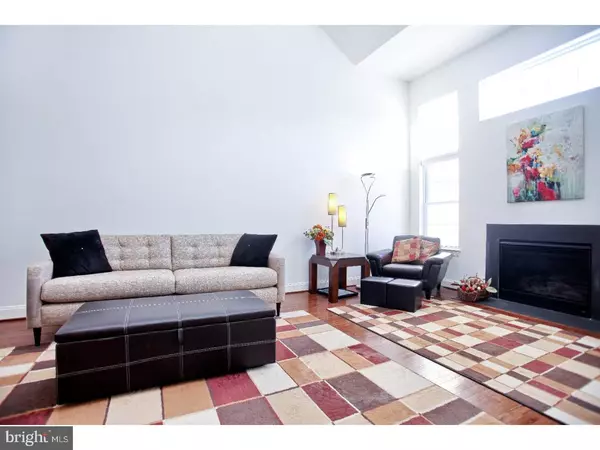$403,000
$405,000
0.5%For more information regarding the value of a property, please contact us for a free consultation.
207 W KENNEDY RD North Wales, PA 19454
3 Beds
3 Baths
2,124 SqFt
Key Details
Sold Price $403,000
Property Type Townhouse
Sub Type Interior Row/Townhouse
Listing Status Sold
Purchase Type For Sale
Square Footage 2,124 sqft
Price per Sqft $189
Subdivision Montgomery Walk
MLS Listing ID 1003148793
Sold Date 05/15/17
Style Colonial
Bedrooms 3
Full Baths 3
HOA Fees $370/mo
HOA Y/N N
Abv Grd Liv Area 2,124
Originating Board TREND
Year Built 2013
Annual Tax Amount $4,547
Tax Year 2017
Lot Size 2,124 Sqft
Acres 0.05
Lot Dimensions 2124
Property Description
This 3 Bedroom, 3 Full Bath, 4 year young Townhome is located just a short walk away from the 7,500 sq.ft. Clubhouse found in this active adult community of Montgomery Walk. Home offers fabulous amenities including 9 foot main floor ceilings; Granite Countertops, Stainless Steel Kit appliances, 2 tier Granite Island; Gleaming Hardwood floors throughout Foyer, Great Room & Kitchen; Finished 3rd Bedroom upstairs with guest Bathroom; Finished bonus room (heated and air conditioned), could be used as craft room, Office or media room; Unfinished full Basement with 2 sets of Daylight basement Windows, thus allowing for ease of finishing if additional square footage is required; Lastly a 2 Car Garage. To the left of the Foyer is the 2nd Bedroom or Office which has private door to Hall Full Bath. Great Room with Volume Ceiling is large enough to easily allow placement of Dining Room table to one side and offers the ease of placement of Family Room furniture to the other side highlighted by the gas log Fireplace. Spacious Kitchen with 42 inch cabinets, Gas Range, Exterior vented Microwave, Ceramic backsplash and 2 tier Island is extremely well lit with multiple recessed lights. Main floor Master Bedroom is elegant with multiple angled Cathedral Ceiling, Spacious walk in closet plus a double reach in closet. Placement of windows is such that any sized master bedroom furniture is a non issue. Full Bath off the Master offers Double Vanity and clear glass shower doors. Upstairs one will find a delightful 3rd Bedroom with angled cathedral ceilings and full Bath off Hallway. This home includes an additional $20,000 in upgrades by the owner, including flooring, refrigerator, upgraded tiles, light fixtures, shower doors, and more! Over and above the home itself Montgomery Walk offers an active adult community featuring Resort style In Ground Pool and Hot Tub, Putting Green, Tennis Court and an unbelievable Clubhouse. This magnificent 7,500 sq.ft. clubhouse is both the focal point and gathering spot for this active adult community. Clubhouse includes state of the art Fitness Center, Billiards Room, Library, Card Room and much more. All this plus the conveniences to all major highways and shopping centers. This is a great place to call home!
Location
State PA
County Montgomery
Area Montgomery Twp (10646)
Zoning R3B
Rooms
Other Rooms Living Room, Primary Bedroom, Bedroom 2, Kitchen, Family Room, Bedroom 1, Laundry, Attic
Basement Full, Unfinished
Interior
Interior Features Primary Bath(s), Stall Shower, Kitchen - Eat-In
Hot Water Natural Gas
Heating Gas
Cooling Central A/C
Flooring Wood, Fully Carpeted, Tile/Brick
Fireplaces Number 1
Fireplaces Type Gas/Propane
Equipment Oven - Self Cleaning, Dishwasher, Disposal, Built-In Microwave
Fireplace Y
Appliance Oven - Self Cleaning, Dishwasher, Disposal, Built-In Microwave
Heat Source Natural Gas
Laundry Main Floor
Exterior
Exterior Feature Deck(s)
Parking Features Inside Access, Garage Door Opener
Garage Spaces 4.0
Utilities Available Cable TV
Amenities Available Swimming Pool, Tennis Courts, Club House
Water Access N
Roof Type Pitched,Shingle
Accessibility None
Porch Deck(s)
Attached Garage 2
Total Parking Spaces 4
Garage Y
Building
Story 1.5
Foundation Concrete Perimeter
Sewer Public Sewer
Water Public
Architectural Style Colonial
Level or Stories 1.5
Additional Building Above Grade
Structure Type Cathedral Ceilings,9'+ Ceilings
New Construction N
Schools
School District North Penn
Others
HOA Fee Include Pool(s),Common Area Maintenance,Ext Bldg Maint,Lawn Maintenance,Snow Removal,Trash,Insurance
Senior Community Yes
Tax ID 46-00-01611-827
Ownership Condominium
Acceptable Financing Conventional
Listing Terms Conventional
Financing Conventional
Pets Allowed Case by Case Basis
Read Less
Want to know what your home might be worth? Contact us for a FREE valuation!

Our team is ready to help you sell your home for the highest possible price ASAP

Bought with Kathy M Maron • BHHS Fox & Roach-Chestnut Hill
GET MORE INFORMATION





