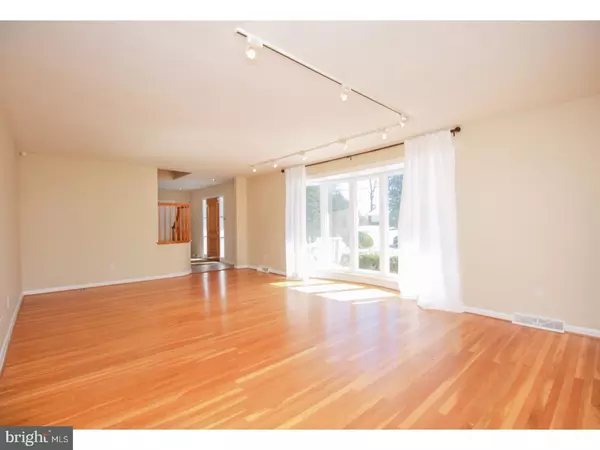$360,000
$369,900
2.7%For more information regarding the value of a property, please contact us for a free consultation.
8100 CEDAR RD Elkins Park, PA 19027
4 Beds
4 Baths
3,120 SqFt
Key Details
Sold Price $360,000
Property Type Single Family Home
Sub Type Detached
Listing Status Sold
Purchase Type For Sale
Square Footage 3,120 sqft
Price per Sqft $115
Subdivision Elkins Park
MLS Listing ID 1003148771
Sold Date 05/19/17
Style Colonial
Bedrooms 4
Full Baths 2
Half Baths 2
HOA Y/N N
Abv Grd Liv Area 3,120
Originating Board TREND
Year Built 1968
Annual Tax Amount $10,824
Tax Year 2017
Lot Size 0.353 Acres
Acres 0.35
Lot Dimensions 98
Property Description
Enter into this Beautiful Home with a foyer entrance, 2 large closets and a Powder Room. Family Room with F/P, SGD leading to cement patio and private fenced yard. Beautiful EIK w/ new counter tops, also one of three exits to rear patio. First floor laundry room (W/D stay). Huge Living Room with beautiful hardwood floors, large Formal Dining Room w/ hardwood floors and plenty of natural sunlight. Second floor features Large BR w/ wall to wall carpet, built in bookcases, C/F and huge closet. 2nd BR w/ hardwood floors, huge closet and ceiling fan. Large Linen Closet, huge walk in closet, 3 piece C/T bath with his & hers sink and large shower. BR 3 with large closet & hardwood floors. The Master Bedroom Suite has two huge closets, recessed lighting, hardwood floors, a sink area with a closet on one side and a full bath on the other side, with lighted shower stall. Finished Basement with new wall to wall carpet, new sheet rock, new 1/2 bath and new recessed lighting. 2 C/A units, heater enclosed in closet. Large 2 car attached garage. Full driveway with horseshoe shaped front driveway for easy access. Whole house is freshly painted. Hot Water Heater-4 years old. Heater & A/C about 2 years old. New SGD has been ordered for Family Room...Move right in and Enjoy...
Location
State PA
County Montgomery
Area Cheltenham Twp (10631)
Zoning R4
Rooms
Other Rooms Living Room, Dining Room, Primary Bedroom, Bedroom 2, Bedroom 3, Kitchen, Family Room, Bedroom 1
Basement Full, Fully Finished
Interior
Interior Features Primary Bath(s), Kitchen - Eat-In
Hot Water Natural Gas
Heating Gas
Cooling Central A/C
Flooring Wood, Fully Carpeted, Tile/Brick
Fireplaces Number 1
Fireplace Y
Heat Source Natural Gas
Laundry Main Floor
Exterior
Exterior Feature Patio(s)
Garage Spaces 5.0
Fence Other
Water Access N
Accessibility None
Porch Patio(s)
Attached Garage 2
Total Parking Spaces 5
Garage Y
Building
Lot Description Corner, Rear Yard
Story 2
Sewer Public Sewer
Water Public
Architectural Style Colonial
Level or Stories 2
Additional Building Above Grade
New Construction N
Schools
School District Cheltenham
Others
Senior Community No
Tax ID 31-00-04451-009
Ownership Fee Simple
Read Less
Want to know what your home might be worth? Contact us for a FREE valuation!

Our team is ready to help you sell your home for the highest possible price ASAP

Bought with Michele Cushing • Elfant Wissahickon-Chestnut Hill
GET MORE INFORMATION





