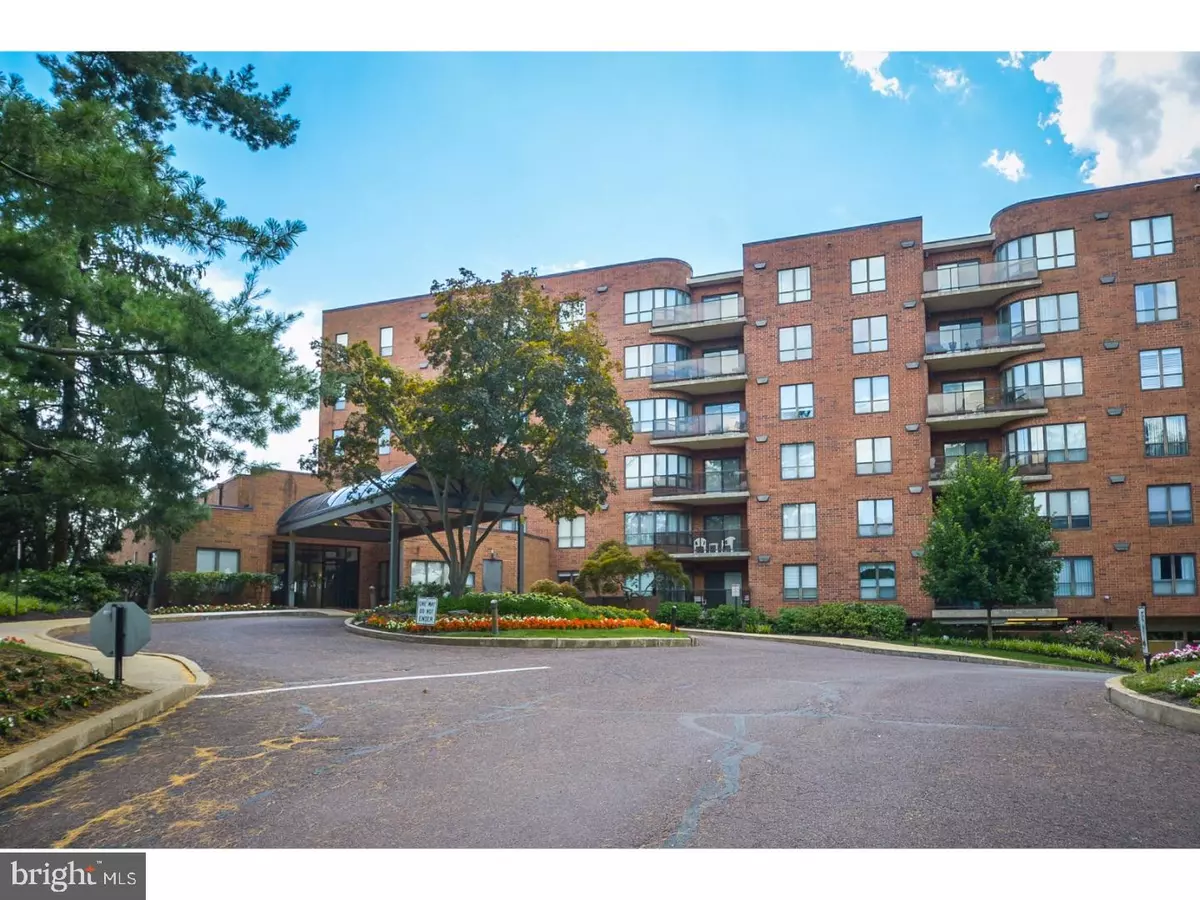$130,000
$169,999
23.5%For more information regarding the value of a property, please contact us for a free consultation.
100 BREYER DR #5R Elkins Park, PA 19027
2 Beds
2 Baths
1,640 SqFt
Key Details
Sold Price $130,000
Property Type Single Family Home
Sub Type Unit/Flat/Apartment
Listing Status Sold
Purchase Type For Sale
Square Footage 1,640 sqft
Price per Sqft $79
Subdivision Breyer Estates
MLS Listing ID 1003141605
Sold Date 03/24/17
Style Other
Bedrooms 2
Full Baths 2
HOA Fees $899/mo
HOA Y/N Y
Abv Grd Liv Area 1,640
Originating Board TREND
Year Built 1986
Annual Tax Amount $4,567
Tax Year 2017
Lot Size 1,640 Sqft
Acres 0.04
Property Description
Location, Location, Location For This One-of-a-Kind, Astounding 5th Floor Condo in Breyer Estates, Completely Updated, Move in Condition & Has Many Unique Features; This Fabulous Corner Unit is one of the Largest Units w/2 Master Bedroom Suites & Sitting Rm/Office/Workout Rm Whatever You Need, You Have the Space in This Unit to Do It; One Master Suite w/Private Bath & Office/Sitting Room Currently Used as a Large Walk-in Closet; Condo Can Be Easily Put Back to a 3 Bedroom Unit as Per Public Records, It Clearly Has The Space!; Very Quiet, Away From Elevator & Tucked in Corner; Taxes were Reduced 4500dolrs!! One of The Lowest Taxes in Building For This Size Unit; Exterior Completely Renovated, Assessment Paid, with New Blacktop, Concrete in Garage & All Patios Steam Cleaned, Professional Landscaping; Awesome Views From Completely Covered Balcony Which Some Units Do Not Have; Premier Covered Parking Spot Next to Elevator As Well As Tons of Storage Space in Locker in Garage; Enter Into Foyer w/Marble Floors That Flow Thru the Living and Dining Rooms; Laundry Room/Storage Room is Huge w/Full Size Washer & Dryer and Laundry Tub & Has a Water Flood Control! Living Room with Full Wall Window Feels Like a Penthouse! Dining Rm w/Large Sliders to Covered Balcony, Designer Light Fixture & Pass Thru Looking Into Kitchen So You Can Entertain & Have Conversations w/Guests While in Kitchen; Completely Updated Eat-In Kitchen w/Ceramic Tile Floor, Full Size SS Sink & Washboard, Granite Counters/Backsplash, Pantry Pullout Shelves & Storage in Kitchen, Designer Glass Window Insert Pas-Thru, Built-in Seating Seats 4, Built-in Sub Zero Refrigerator/Freezer, Stainless Appliances, Kitchen TV Stays and Tons of Cabinets and Counter Space; Bedroom Is Currently Being Used as a Family Rm; Other Features Include High Hat Lighting, Alarm System, New Circuit Breaker Panel, Newer AC & Heater, Mailbox Next to Maildrop, Large Closets, Unit is Close to the Trash Room, Built-in Bar; Drapes Lining All Windows, Insulated Shades, 5th Floor So Heating/Cooling Cost Are Lower, One Piece Toilets, Wired Stereo System For Thru Most of Unit, Tons of Built-ins & 1 Year Home Warranty, Tons of Room for Storage; Master Bath w/Corian Countertop, Tons of Cabinets and Tiled Flooring; Back is Perfect for Relaxing and Entertaining with Access to Pool;Exclusive Condo Clubhouse/Community Rm; Lobby Offers Security and Privacy to Homes; 24/7 Security!
Location
State PA
County Montgomery
Area Cheltenham Twp (10631)
Zoning M1
Rooms
Other Rooms Living Room, Dining Room, Primary Bedroom, Kitchen, Bedroom 1, Laundry, Other
Interior
Interior Features Butlers Pantry, Stain/Lead Glass, Elevator, Stall Shower, Kitchen - Eat-In
Hot Water Electric
Heating Electric, Forced Air
Cooling Central A/C
Flooring Tile/Brick, Marble
Equipment Cooktop, Built-In Range, Dishwasher, Refrigerator, Disposal, Built-In Microwave
Fireplace N
Appliance Cooktop, Built-In Range, Dishwasher, Refrigerator, Disposal, Built-In Microwave
Heat Source Electric
Laundry Main Floor
Exterior
Exterior Feature Patio(s)
Utilities Available Cable TV
Amenities Available Club House
Water Access N
Accessibility None
Porch Patio(s)
Garage N
Building
Story 1
Sewer Public Sewer
Water Public
Architectural Style Other
Level or Stories 1
Additional Building Above Grade
New Construction N
Schools
Middle Schools Cedarbrook
High Schools Cheltenham
School District Cheltenham
Others
HOA Fee Include Common Area Maintenance,Ext Bldg Maint,Lawn Maintenance,Snow Removal,Trash,Water,Parking Fee,Alarm System
Senior Community No
Tax ID 31-00-03130-565
Ownership Condominium
Security Features Security System
Read Less
Want to know what your home might be worth? Contact us for a FREE valuation!

Our team is ready to help you sell your home for the highest possible price ASAP

Bought with Kindi D DiGirolamo • RE/MAX 2000

GET MORE INFORMATION





