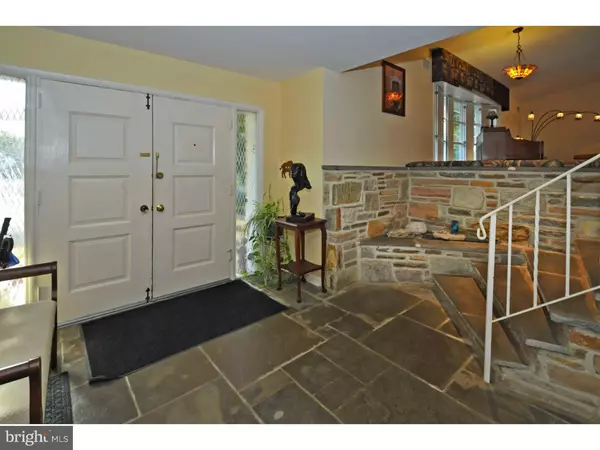$345,000
$359,900
4.1%For more information regarding the value of a property, please contact us for a free consultation.
7700 SEMINOLE AVE Elkins Park, PA 19027
4 Beds
3 Baths
3,144 SqFt
Key Details
Sold Price $345,000
Property Type Single Family Home
Sub Type Detached
Listing Status Sold
Purchase Type For Sale
Square Footage 3,144 sqft
Price per Sqft $109
Subdivision Elkins Park
MLS Listing ID 1003481369
Sold Date 02/28/17
Style Contemporary,Traditional,Split Level
Bedrooms 4
Full Baths 2
Half Baths 1
HOA Y/N N
Abv Grd Liv Area 3,144
Originating Board TREND
Year Built 1960
Annual Tax Amount $10,801
Tax Year 2017
Lot Size 0.338 Acres
Acres 0.34
Lot Dimensions 150X97
Property Description
Welcome home!! This beautiful and spacious, custom-built stone front multi-level home is situated on a professionally landscaped corner lot that is located on a quiet cul-de-sac street. Most windows are newer replacement windows and all bathrooms are updated. Enter through double doors into a slate floor foyer with stone wall and curved slate stairs. The vaulted ceiling living room has beautifully intricate custom wood floors, large bay window and gas stove. The formal dining room has crown molding and French doors leading to a back patio. The eat-in kitchen boasts granite counters, newer sink, 5 burner gas cook top, double wall oven, Sub-Zero refrigerator, ceramic tile backsplash, ample solid wood cabinets and bay window. The lower level consists of a large family room with stone wall wood burning fireplace, wall-to-wall picture window and newer Pella doors leading to a very attractive and secluded pool area. There is also a den with built-in book shelves and ceramic tile floors. A powder room and laundry room complete the lower level. The spacious master bedroom has random width wood-pegged floors, crown molding & chair rail, attractive updated bathroom with glass enclosed shower and custom tiles. Three additional bedrooms all have good closets and newer carpets. Updated hall bath with new double vanity, new window and glass tub enclosure. Recessed lighting throughout. Two car garage with inside access and long driveway for additional parking. Clean dry basement great for additional storage, workshop or exercise room. Alarm system. Newer HAVC system. Lovely brick patio overlooking the pool. Shed, large side yard and fenced-in back yard.
Location
State PA
County Montgomery
Area Cheltenham Twp (10631)
Zoning R4
Rooms
Other Rooms Living Room, Dining Room, Primary Bedroom, Bedroom 2, Bedroom 3, Kitchen, Family Room, Bedroom 1, Laundry, Other, Attic
Basement Partial, Unfinished
Interior
Interior Features Primary Bath(s), Butlers Pantry, Stall Shower, Kitchen - Eat-In
Hot Water Natural Gas
Heating Gas, Forced Air
Cooling Central A/C
Flooring Wood, Fully Carpeted, Vinyl, Tile/Brick
Fireplaces Number 1
Fireplaces Type Stone
Equipment Cooktop, Oven - Wall, Oven - Double, Oven - Self Cleaning, Dishwasher, Refrigerator, Disposal
Fireplace Y
Window Features Bay/Bow,Replacement
Appliance Cooktop, Oven - Wall, Oven - Double, Oven - Self Cleaning, Dishwasher, Refrigerator, Disposal
Heat Source Natural Gas
Laundry Lower Floor
Exterior
Exterior Feature Patio(s)
Parking Features Inside Access, Garage Door Opener
Garage Spaces 5.0
Pool In Ground
Utilities Available Cable TV
Water Access N
Roof Type Pitched,Shingle
Accessibility None
Porch Patio(s)
Attached Garage 2
Total Parking Spaces 5
Garage Y
Building
Lot Description Corner, Level, Open, Rear Yard, SideYard(s)
Story Other
Sewer Public Sewer
Water Public
Architectural Style Contemporary, Traditional, Split Level
Level or Stories Other
Additional Building Above Grade
Structure Type Cathedral Ceilings
New Construction N
Schools
School District Cheltenham
Others
Senior Community No
Tax ID 31-00-24322-001
Ownership Fee Simple
Security Features Security System
Read Less
Want to know what your home might be worth? Contact us for a FREE valuation!

Our team is ready to help you sell your home for the highest possible price ASAP

Bought with Charles W Hendricksen • Elfant Wissahickon-Rittenhouse Square
GET MORE INFORMATION





