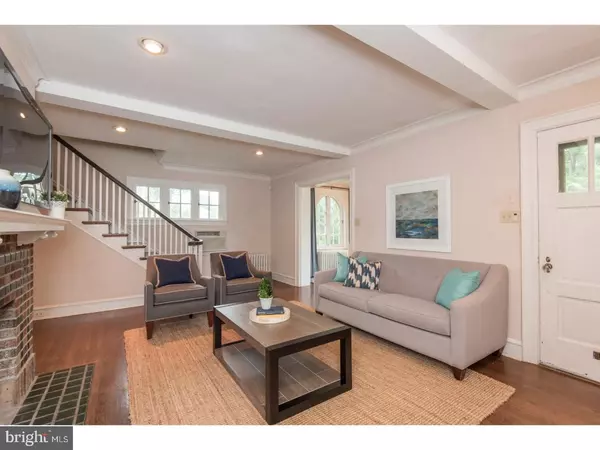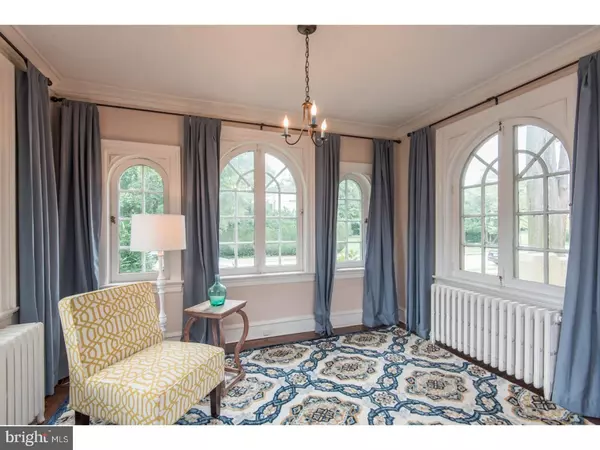$302,500
$325,000
6.9%For more information regarding the value of a property, please contact us for a free consultation.
420 MARVIN RD Elkins Park, PA 19027
3 Beds
3 Baths
1,756 SqFt
Key Details
Sold Price $302,500
Property Type Single Family Home
Sub Type Detached
Listing Status Sold
Purchase Type For Sale
Square Footage 1,756 sqft
Price per Sqft $172
Subdivision Elkins Park
MLS Listing ID 1000282259
Sold Date 10/31/17
Style Colonial
Bedrooms 3
Full Baths 2
Half Baths 1
HOA Y/N N
Abv Grd Liv Area 1,756
Originating Board TREND
Year Built 1935
Annual Tax Amount $7,494
Tax Year 2017
Lot Size 6,948 Sqft
Acres 0.16
Lot Dimensions 49
Property Description
Fall in love! Charming home in super Elkins Park neighborhood. 3 BR-2 1/2 bath detached residence built c.1935 w/eclectic Spanish detail on outside/light filled open spaces on inside. This home beautifully renovated over last 10 years. Most recent upgrades: fully finished basement with full bathroom, newer heat/central air conditioning systems (AC for upstairs and K/D area), new open patio and fencing in back yard. Open front porch leads to living room w/wood-burning fp w/Mercer tiles and warm oak floors across front of house. 9x12 sunroom serves as convenient family rm on 1st floor. Rest of 1st floor transformed into luxurious cook's kitchen (15x22) w/deep porcelain farm sink, abundant counters/cabinets, wall of original cabinetry w/glass doors, island w/gas cooktop/gas oven, more storage/shelving, counter w/stools, refrigerator, dishwasher, garbage disposal, recessed lights, ceiling fan, dining area large enough for large table and near windows for natural light. 1st flr powder room. Mud room that exits to sunny patio and fenced rear yard. Upstairs offers 3 nice-sized bedrooms and 1 full bath with shower over tub. 2 of the bedrooms exit onto small 2nd floor roof decks. MBR has access to large floored attic which has been used as an office. Basement, newly finished for overlarge family room and full bath, has large storage spaces, a laundry closet, utility area and exit to rear yard. 2-car garage conveyed "as-is". Located in a peaceful residential community, 420 Marvin Road also has the advantages of Cheltenham Township's super recreational facilities and fields, the Creekside Food Co-op, great library and public schools. It is within walking distance of the commuter train, and enjoys all the restaurants and shops of Elkins Park and Jenkintown. Note Well: Property being sold by a relocation company Seller; Financing Incentives are available from SIRVA Mortgage, Inc.(see uploaded flyer with more mtg info); SIRVA Settlement, Inc is available for title work and insurance if Buyer so desires; Property being sold "as-is". Showings begin Tuesday, September 5th.
Location
State PA
County Montgomery
Area Cheltenham Twp (10631)
Zoning R4
Direction Northwest
Rooms
Other Rooms Living Room, Primary Bedroom, Bedroom 2, Kitchen, Family Room, Bedroom 1, Sun/Florida Room, Other, Attic
Basement Full, Fully Finished
Interior
Interior Features Kitchen - Island, Ceiling Fan(s), Kitchen - Eat-In
Hot Water Natural Gas
Heating Hot Water
Cooling Central A/C
Flooring Wood
Fireplaces Number 1
Equipment Oven - Self Cleaning, Dishwasher, Disposal, Energy Efficient Appliances
Fireplace Y
Window Features Bay/Bow
Appliance Oven - Self Cleaning, Dishwasher, Disposal, Energy Efficient Appliances
Heat Source Natural Gas
Laundry Basement
Exterior
Exterior Feature Patio(s), Porch(es), Balcony
Garage Spaces 3.0
Fence Other
Water Access N
Roof Type Pitched,Tile
Accessibility None
Porch Patio(s), Porch(es), Balcony
Total Parking Spaces 3
Garage Y
Building
Lot Description Irregular, Level, Front Yard, Rear Yard, SideYard(s)
Story 2
Foundation Stone
Sewer Public Sewer
Water Public
Architectural Style Colonial
Level or Stories 2
Additional Building Above Grade
Structure Type 9'+ Ceilings
New Construction N
Schools
School District Cheltenham
Others
Senior Community No
Tax ID 31-00-18481-001
Ownership Fee Simple
Security Features Security System
Read Less
Want to know what your home might be worth? Contact us for a FREE valuation!

Our team is ready to help you sell your home for the highest possible price ASAP

Bought with Lydia Vessels • Coldwell Banker Hearthside Realtors
GET MORE INFORMATION





