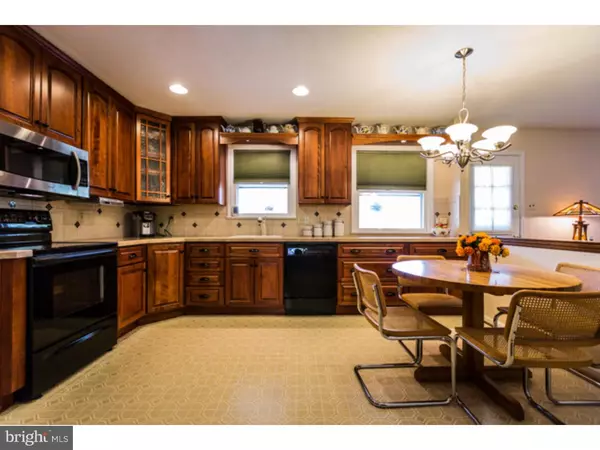$335,900
$329,900
1.8%For more information regarding the value of a property, please contact us for a free consultation.
1449 CATHYS LN North Wales, PA 19454
4 Beds
3 Baths
2,309 SqFt
Key Details
Sold Price $335,900
Property Type Single Family Home
Sub Type Detached
Listing Status Sold
Purchase Type For Sale
Square Footage 2,309 sqft
Price per Sqft $145
Subdivision Penn Brooke
MLS Listing ID 1003470091
Sold Date 12/18/15
Style Colonial
Bedrooms 4
Full Baths 2
Half Baths 1
HOA Y/N N
Abv Grd Liv Area 2,309
Originating Board TREND
Year Built 1978
Annual Tax Amount $4,985
Tax Year 2015
Lot Size 0.367 Acres
Acres 0.37
Lot Dimensions 100
Property Description
This "American Dream" home is located deep within the heart of a mature, treed neighborhood where all homes are situated on over sized lots by today's standards. What sets this apart from competition is that it does not back up to neighbors home thus allowing more privacy. The Brick and Vinyl sided facade along with the crisp landscaping lines makes for a perfect curb appeal. This Move-In ready home won't last. Kitchen has been remodeled featuring raised panel 42 inch Hickory Cabinets with a cherry stain, S/S appliances, Crown Molding and pull out Draws from lower cabinetry. This open concept home is easy for entertaining family and friends. Door off Kitchen leads to covered back Porch with maintenance free rails. Perfect for Bar-b-queuing and enjoying the vistas that the privacy of this backyard offers. Centerpiece of the Family Room is the wood burning brick Fireplace. Location of flat screen TV is a non issue. Be sure to note that there is no wall separating the Kitchen from the family room as found in many homes within this price range. This center hall Colonial offers over sized Living Room to the right of the Foyer and the Dining Room to the left off the Foyer. Gleaming Hardwood floors flow through the Foyer, Living and Dining Rooms. To the back of the home is the updated Powder Room, Main floor Laundry/Mud Room with Laundry Tub, large Pantry closet and service door to Garage. Master Bedroom can accommodate any sized furniture. Master Bedroom closet has custom glass inlaid doors and interior organizers. The Master Bath is ideal for any family. Be sure to note that all Bedrooms have lighted Ceiling fans, once again something not normally found in this price point home. Remaining 3 Bedroom are well lit and are nicely proportioned. Completing the floor plan is the Hall Bath and Hall Linen Closet. If additional square footage is required the large Walk Out Basement can be easily finished. Home has a water proofing system, High energy efficient Boiler (System 2000) new in 2003, and Replacement Roof. Great location for this affordable "American Dream" home.
Location
State PA
County Montgomery
Area Upper Gwynedd Twp (10656)
Zoning R2
Rooms
Other Rooms Living Room, Dining Room, Primary Bedroom, Bedroom 2, Bedroom 3, Kitchen, Family Room, Bedroom 1, Other, Attic
Basement Full, Unfinished, Outside Entrance
Interior
Interior Features Primary Bath(s), Ceiling Fan(s), Attic/House Fan, Stall Shower, Kitchen - Eat-In
Hot Water S/W Changeover
Heating Oil, Hot Water, Forced Air
Cooling Central A/C
Flooring Wood, Fully Carpeted, Vinyl
Fireplaces Number 1
Fireplaces Type Brick
Equipment Oven - Self Cleaning, Dishwasher, Disposal, Built-In Microwave
Fireplace Y
Appliance Oven - Self Cleaning, Dishwasher, Disposal, Built-In Microwave
Heat Source Oil
Laundry Main Floor
Exterior
Exterior Feature Porch(es)
Parking Features Inside Access, Garage Door Opener
Garage Spaces 3.0
Utilities Available Cable TV
Water Access N
Roof Type Pitched,Shingle
Accessibility None
Porch Porch(es)
Attached Garage 1
Total Parking Spaces 3
Garage Y
Building
Lot Description Level
Story 2
Foundation Brick/Mortar
Sewer Public Sewer
Water Public
Architectural Style Colonial
Level or Stories 2
Additional Building Above Grade
New Construction N
Schools
High Schools North Penn Senior
School District North Penn
Others
Tax ID 56-00-00913-003
Ownership Fee Simple
Acceptable Financing Conventional, VA, FHA 203(b)
Listing Terms Conventional, VA, FHA 203(b)
Financing Conventional,VA,FHA 203(b)
Read Less
Want to know what your home might be worth? Contact us for a FREE valuation!

Our team is ready to help you sell your home for the highest possible price ASAP

Bought with Maureen P King • Keller Williams Real Estate-Montgomeryville

GET MORE INFORMATION





