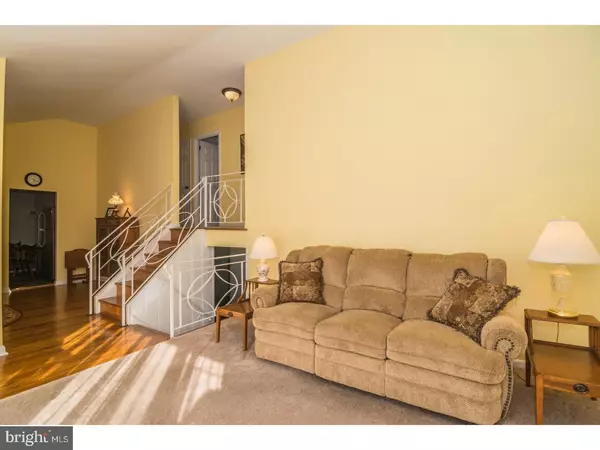$271,400
$269,900
0.6%For more information regarding the value of a property, please contact us for a free consultation.
176 CAMPMEETING RD Willow Grove, PA 19090
3 Beds
2 Baths
1,620 SqFt
Key Details
Sold Price $271,400
Property Type Single Family Home
Sub Type Detached
Listing Status Sold
Purchase Type For Sale
Square Footage 1,620 sqft
Price per Sqft $167
Subdivision Winners Circle
MLS Listing ID 1003158221
Sold Date 06/14/17
Style Colonial,Split Level
Bedrooms 3
Full Baths 1
Half Baths 1
HOA Y/N N
Abv Grd Liv Area 1,620
Originating Board TREND
Year Built 1957
Annual Tax Amount $4,393
Tax Year 2017
Lot Size 9,042 Sqft
Acres 0.21
Lot Dimensions 66
Property Description
Welcome to this absolutely lovely 3-bedroom home featuring all the best qualities you are looking for in your new home! Hardwood floors, newer roof (2013), newer heater (2016), newer windows (2013), 2 newer storm doors, newer siding (2013) and a newly refinished kitchen make this home shine! As you enter this beautiful home you are welcomed to the bright and spacious living room featuring a gorgeous picture window. The Dining Room is dressed with hardwood floors and leads to the newly finished kitchen with granite counters, newer appliances, gas cooking , back splash and side entry way. An inviting Family Room is well appointed with another entrance to the deck and covered patio. From the Family Room is a bonus room for work or an extra play room. A nice size powder room and spacious laundry room finish the lower level. The 2nd floor is home to 3 nice sized bedrooms, including the master bedroom with access to a floored attic space for extra storage. The full bath completes the 2nd floor with shower/tub combo and newer vanity. The back yard is home to the spacious deck, covered patio, large shed and gorgeous large yard! A side entry to the kitchen with a charming awning is the perfect entry way for a friend to stop by to say hi! Welcome home to 176 Campmeeting Road!
Location
State PA
County Montgomery
Area Upper Moreland Twp (10659)
Zoning R3
Rooms
Other Rooms Living Room, Dining Room, Primary Bedroom, Bedroom 2, Kitchen, Family Room, Bedroom 1, Laundry, Other, Attic
Basement Partial
Interior
Interior Features Ceiling Fan(s), Kitchen - Eat-In
Hot Water Natural Gas
Heating Gas, Hot Water
Cooling Central A/C
Flooring Wood, Fully Carpeted
Equipment Built-In Range, Dishwasher, Disposal
Fireplace N
Window Features Bay/Bow,Energy Efficient,Replacement
Appliance Built-In Range, Dishwasher, Disposal
Heat Source Natural Gas
Laundry Lower Floor
Exterior
Exterior Feature Deck(s), Patio(s)
Garage Spaces 3.0
Water Access N
Roof Type Shingle
Accessibility None
Porch Deck(s), Patio(s)
Total Parking Spaces 3
Garage N
Building
Lot Description Level
Story Other
Sewer Public Sewer
Water Public
Architectural Style Colonial, Split Level
Level or Stories Other
Additional Building Above Grade
New Construction N
Schools
School District Upper Moreland
Others
Senior Community No
Tax ID 59-00-02212-006
Ownership Fee Simple
Read Less
Want to know what your home might be worth? Contact us for a FREE valuation!

Our team is ready to help you sell your home for the highest possible price ASAP

Bought with Simon Derb • Dan Realty

GET MORE INFORMATION





