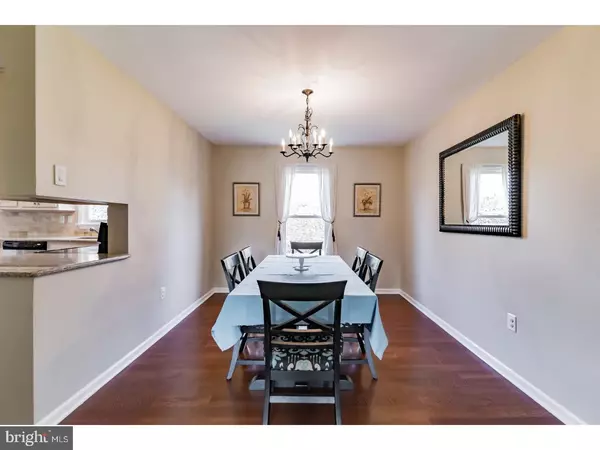$375,000
$375,000
For more information regarding the value of a property, please contact us for a free consultation.
6307 E VALLEY GREEN RD Whitemarsh, PA 19031
3 Beds
3 Baths
1,857 SqFt
Key Details
Sold Price $375,000
Property Type Single Family Home
Sub Type Detached
Listing Status Sold
Purchase Type For Sale
Square Footage 1,857 sqft
Price per Sqft $201
Subdivision Flourtown
MLS Listing ID 1003142255
Sold Date 03/27/17
Style Colonial
Bedrooms 3
Full Baths 2
Half Baths 1
HOA Y/N N
Abv Grd Liv Area 1,857
Originating Board TREND
Year Built 1986
Annual Tax Amount $4,809
Tax Year 2017
Lot Size 0.255 Acres
Acres 0.25
Lot Dimensions 92
Property Description
Welcome home! This wonderfully updated Colonial sits on a beautiful lot and has all the amenities you could want. The first floor has an open layout and has the perfect amount of living space. Large living room with bay window for plenty of natural light which opens up to the dining room, kitchen, and gathering room. The formal dining room has gleaming hardwoods leading to the kitchen. This kitchen which was remodeled in 2012 has elegant ivory cabinetry, corian counters and ceramic tiled backsplash as well as hardwoods and stainless steel appliances with exit to the rear deck overlooking the large, level yard. The adjoining gathering room also has hardwoods and a wood burning fireplace with beautiful brick mantle. To complete the first floor is a powder room. Second floor boasts 3 large bedrooms consisting of the master suite and full hall bath. Master bath was remodeled in 2014 and has large walk in shower. The lower level has so many possibilities and provides another whole floor of living space. Presently used as a large game/gathering room. There is plenty of room for office, fitness area, and sitting area here. Additional storage area as well. In addition, there is recessed lighting and a water filtration system. This home has been updated with tasteful d cor throughout. Nothing to do but move in!
Location
State PA
County Montgomery
Area Whitemarsh Twp (10665)
Zoning B
Rooms
Other Rooms Living Room, Dining Room, Primary Bedroom, Bedroom 2, Kitchen, Family Room, Bedroom 1, Other
Basement Full, Fully Finished
Interior
Interior Features Primary Bath(s), Ceiling Fan(s), Water Treat System, Stall Shower, Kitchen - Eat-In
Hot Water Electric
Heating Electric, Forced Air
Cooling Central A/C
Flooring Wood, Fully Carpeted, Tile/Brick
Fireplaces Number 1
Fireplaces Type Brick
Equipment Built-In Range, Dishwasher, Disposal
Fireplace Y
Appliance Built-In Range, Dishwasher, Disposal
Heat Source Electric
Laundry Basement
Exterior
Exterior Feature Deck(s), Porch(es)
Garage Spaces 1.0
Utilities Available Cable TV
Water Access N
Roof Type Pitched,Shingle
Accessibility None
Porch Deck(s), Porch(es)
Attached Garage 1
Total Parking Spaces 1
Garage Y
Building
Story 2
Sewer Public Sewer
Water Public
Architectural Style Colonial
Level or Stories 2
Additional Building Above Grade
Structure Type 9'+ Ceilings
New Construction N
Schools
School District Colonial
Others
Senior Community No
Tax ID 65-00-12003-001
Ownership Fee Simple
Read Less
Want to know what your home might be worth? Contact us for a FREE valuation!

Our team is ready to help you sell your home for the highest possible price ASAP

Bought with Sue M Kinslow • BHHS Fox & Roach-Blue Bell

GET MORE INFORMATION





