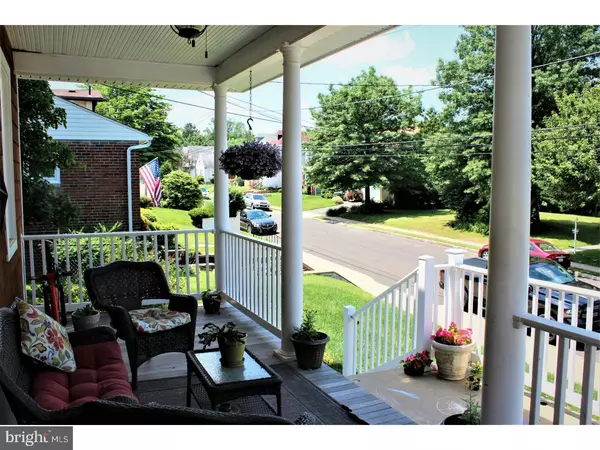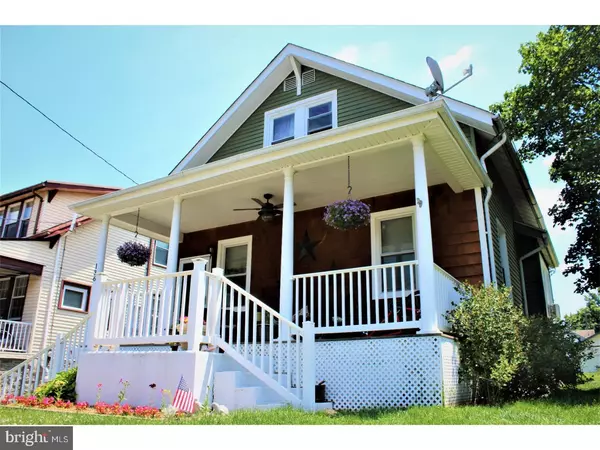$252,500
$265,000
4.7%For more information regarding the value of a property, please contact us for a free consultation.
136 N CENTRAL AVE Rockledge, PA 19046
3 Beds
2 Baths
1,224 SqFt
Key Details
Sold Price $252,500
Property Type Single Family Home
Sub Type Detached
Listing Status Sold
Purchase Type For Sale
Square Footage 1,224 sqft
Price per Sqft $206
Subdivision Rockledge
MLS Listing ID 1003168483
Sold Date 08/22/17
Style Bungalow
Bedrooms 3
Full Baths 2
HOA Y/N N
Abv Grd Liv Area 1,224
Originating Board TREND
Year Built 1925
Annual Tax Amount $3,951
Tax Year 2017
Lot Size 6,250 Sqft
Acres 0.14
Lot Dimensions 50
Property Description
This beautifully updated single sits right in the heart of Rockledge and has an open concept floor plan. The front porch is spacious, shaded, and is great for relaxing and enjoying the outdoors. As you enter the front door you'll immediately notice the open concept. Hardwood floors cover the entire first floor with the exception of the kitchen which is ceramic tile. The open concept allows for plenty of natural light to flood the house through all the replacement windows keeping it bright inside all day. Also on the first floor is one of the three bedrooms and a full bathroom. In the kitchen you'll find granite counter tops, stainless steel appliances, custom built cabinetry, and a custom hood over the range. New carpet covers the stairs on your way up to the second floor. Upstairs are the two remaining bedrooms, a sitting area, and a newly refinished full bathroom. Each bedroom has plenty of square footage and the master has a huge walk in closet. The bathroom has been finished with high end ceramic tile that is not only on the floors but on the walls of the shower as well. A new vanity completes the renovation with style and functionality. Out back is fenced in with gardens, a patio to dine on, and a large grass covered yard. Come see this beautiful home and make it yours starting Sat 6/17!
Location
State PA
County Montgomery
Area Rockledge Boro (10618)
Zoning SUR
Rooms
Other Rooms Living Room, Dining Room, Primary Bedroom, Bedroom 2, Kitchen, Bedroom 1
Basement Full, Unfinished
Interior
Interior Features Ceiling Fan(s), Kitchen - Eat-In
Hot Water Natural Gas
Heating Gas, Radiator
Cooling Wall Unit
Flooring Wood, Fully Carpeted, Tile/Brick
Fireplace N
Window Features Replacement
Heat Source Natural Gas
Laundry Main Floor
Exterior
Exterior Feature Patio(s), Porch(es)
Garage Spaces 3.0
Utilities Available Cable TV
Water Access N
Accessibility None
Porch Patio(s), Porch(es)
Total Parking Spaces 3
Garage N
Building
Story 2
Sewer Public Sewer
Water Public
Architectural Style Bungalow
Level or Stories 2
Additional Building Above Grade
New Construction N
Schools
School District Abington
Others
Senior Community No
Tax ID 18-00-00580-005
Ownership Fee Simple
Read Less
Want to know what your home might be worth? Contact us for a FREE valuation!

Our team is ready to help you sell your home for the highest possible price ASAP

Bought with Chris A Lewis • RE/MAX Action Realty-Horsham
GET MORE INFORMATION





