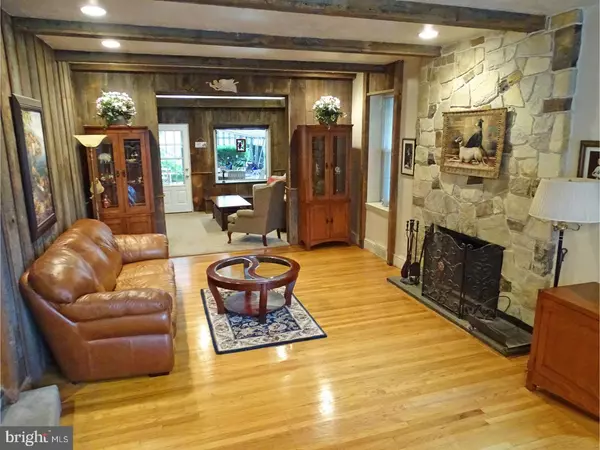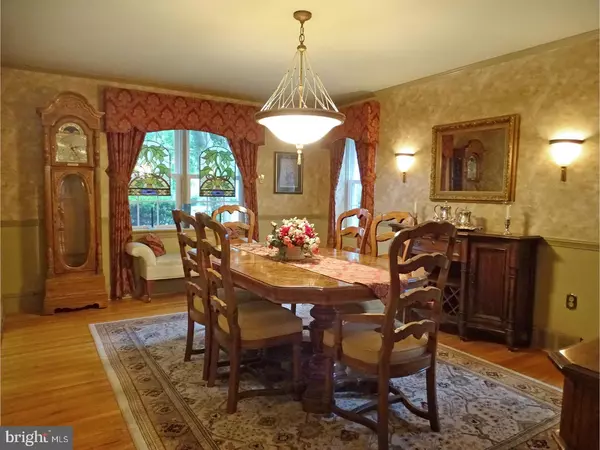$399,000
$399,000
For more information regarding the value of a property, please contact us for a free consultation.
809 STRATFORD AVE Melrose Park, PA 19027
4 Beds
5 Baths
3,107 SqFt
Key Details
Sold Price $399,000
Property Type Single Family Home
Sub Type Detached
Listing Status Sold
Purchase Type For Sale
Square Footage 3,107 sqft
Price per Sqft $128
Subdivision None Available
MLS Listing ID 1003165891
Sold Date 08/03/17
Style Colonial
Bedrooms 4
Full Baths 4
Half Baths 1
HOA Y/N N
Abv Grd Liv Area 3,107
Originating Board TREND
Year Built 1950
Annual Tax Amount $13,086
Tax Year 2017
Lot Size 0.387 Acres
Acres 0.39
Lot Dimensions 75
Property Description
There is so much to love in this uniquely charming home situated on magnificently landscaped grounds that has been beautifully maintained and updated by the same owner for the past 32 years. The homes first floor boasts many distinctive and attractive architectural details. Enter to the center hall foyer. To the right you will find a stunning living room featuring a floor to ceiling stone and wood beamed fireplace. beamed ceilings, and an elevated built out surround by a wonderful bay window that allows the sun to shine in all day. To the left of the foyer is the formal dining room with gleaming finished hard wood floors, chair rail molding, updated light fixtures and wall sconces. The newer kitchen has an abundance of 42-inch custom polished cabinets, center island, granite counter tops, pantry closets, wine rack, and even a computer nook. The gas cook top, electric oven, built in microwave and side by side refrigerator will delight all the home's cooks. The charming breakfast area is adjacent to the kitchen. Completing the first floor is the family room that overlooks and walks out to an exterior covered side patio area. A remodeled powder room, closet and multiple storage cabinets complete the first level. The second level features the master bedroom suite with separate full bath and a full wall of closets. 3 additional spacious bedrooms, a second full hall bath and storage closets. A third level walk up attic (which can be utilized as a 5th bedroom) has its very own newly updated full bathroom. An additional unfinished but floored attic storage area and cedar closet complete the third-floor loft/attic area. The finished basement has multiple recreational and entertaining options with a large screen TV and surround sound system included, a storage room, play area, laundry room and half bath completes the lower level. Add to all of this, the almost park-like side and rear yards with a 20x40 in ground pool, a gazebo, fish pond and waterfall, pool house, storage shed, open space and professionally landscaped flower beds, shrubs and trees in a yard that is completely fenced in for privacy and security. Upper floor wood deck off 4th bedroom overlooks your entire backyard oasis. Perfect for entertaining family and friends or just relaxing at home on the weekend. Two car garage with off street parking with room for 4 cars in driveway
Location
State PA
County Montgomery
Area Cheltenham Twp (10631)
Zoning R4
Rooms
Other Rooms Living Room, Dining Room, Primary Bedroom, Bedroom 2, Bedroom 3, Kitchen, Family Room, Bedroom 1, Laundry, Other, Attic
Basement Full, Fully Finished
Interior
Interior Features Primary Bath(s), Kitchen - Island, Butlers Pantry, Stall Shower, Kitchen - Eat-In
Hot Water Natural Gas, Electric
Heating Electric
Cooling Central A/C
Flooring Wood, Fully Carpeted, Tile/Brick
Fireplaces Number 1
Equipment Cooktop, Oven - Self Cleaning, Dishwasher, Built-In Microwave
Fireplace Y
Window Features Bay/Bow
Appliance Cooktop, Oven - Self Cleaning, Dishwasher, Built-In Microwave
Heat Source Electric
Laundry Lower Floor
Exterior
Exterior Feature Deck(s), Roof, Patio(s)
Parking Features Inside Access
Garage Spaces 5.0
Pool In Ground
Roof Type Pitched
Accessibility None
Porch Deck(s), Roof, Patio(s)
Total Parking Spaces 5
Garage N
Building
Lot Description Corner, Level, Front Yard, Rear Yard, SideYard(s)
Story 2
Sewer Public Sewer
Water Public
Architectural Style Colonial
Level or Stories 2
Additional Building Above Grade
New Construction N
Schools
Middle Schools Cedarbrook
High Schools Cheltenham
School District Cheltenham
Others
Senior Community No
Tax ID 31-00-25414-007
Ownership Fee Simple
Security Features Security System
Read Less
Want to know what your home might be worth? Contact us for a FREE valuation!

Our team is ready to help you sell your home for the highest possible price ASAP

Bought with Nathan S Naness • BHHS Fox & Roach-Center City Walnut
GET MORE INFORMATION





