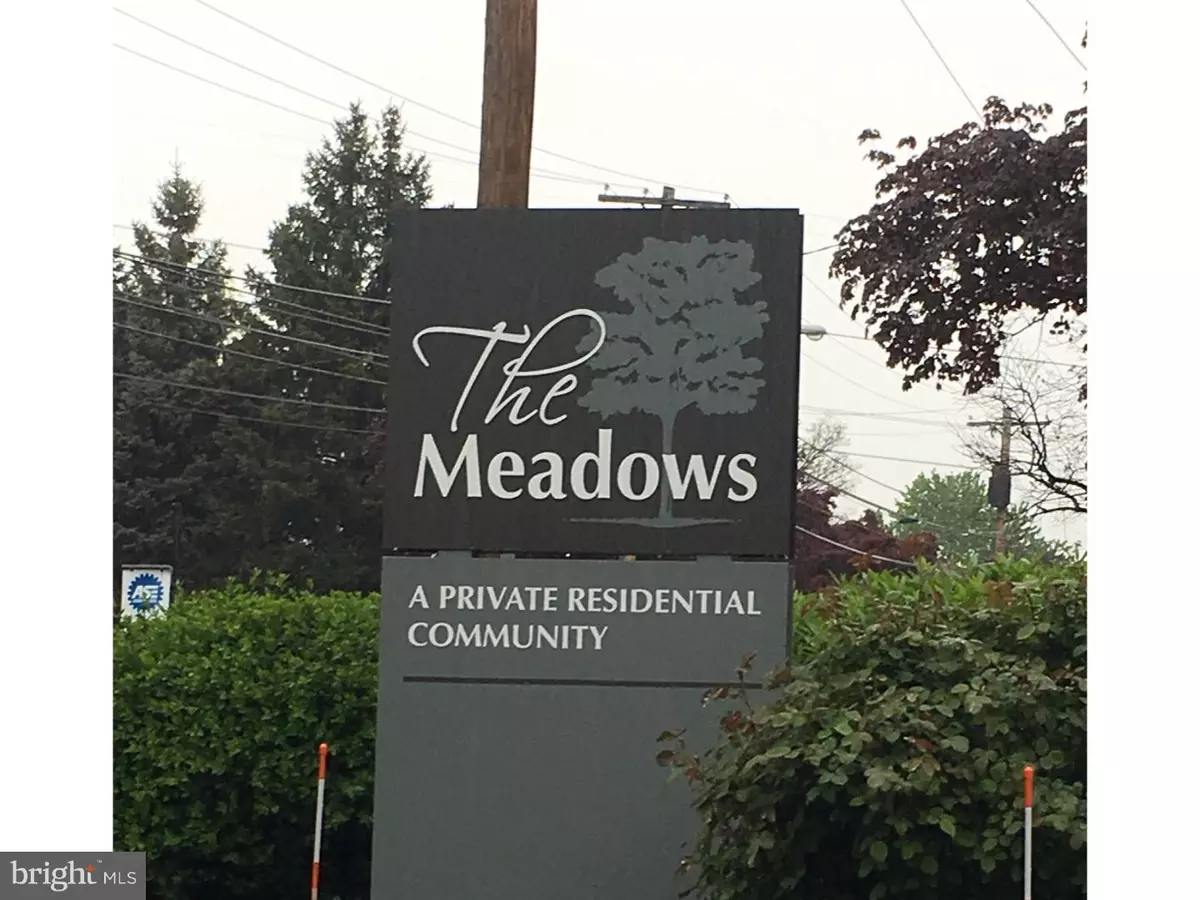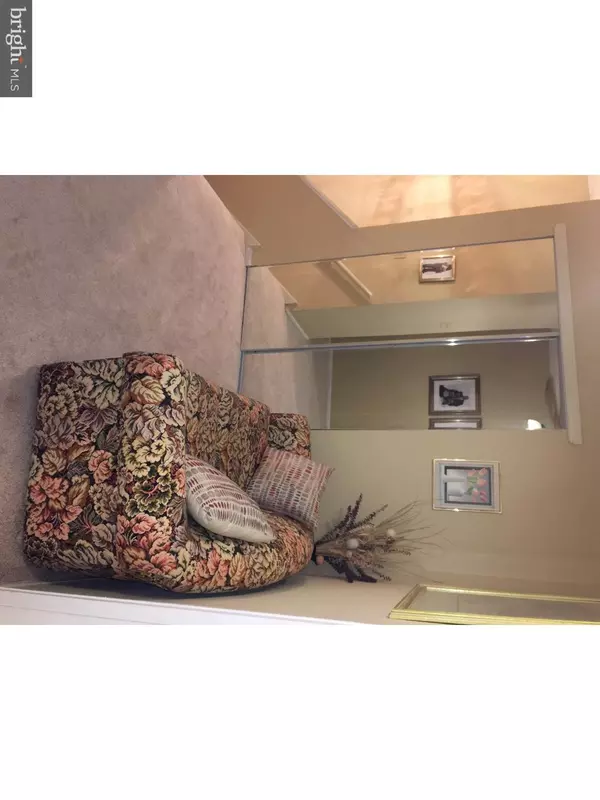$120,000
$118,900
0.9%For more information regarding the value of a property, please contact us for a free consultation.
320 MEADOWVIEW LN Mont Clare, PA 19453
2 Beds
1 Bath
940 SqFt
Key Details
Sold Price $120,000
Property Type Single Family Home
Sub Type Unit/Flat/Apartment
Listing Status Sold
Purchase Type For Sale
Square Footage 940 sqft
Price per Sqft $127
Subdivision The Meadows
MLS Listing ID 1000457707
Sold Date 09/21/17
Style Traditional
Bedrooms 2
Full Baths 1
HOA Fees $264/mo
HOA Y/N N
Abv Grd Liv Area 940
Originating Board TREND
Year Built 1973
Annual Tax Amount $1,730
Tax Year 2017
Lot Size 940 Sqft
Acres 0.02
Lot Dimensions .02
Property Description
Bright & open second floor condo. Enter first floor foyer, and go up turned open stairway to a large living room, dining area, kitchen, & den. There is a master bedroom complete with a walk in closet that houses a washer/dryer stack unit. The 2nd bedroom is spacious and has a large closet. At the top of the stairs, there is a cozy nook with a double mirrored door closet, offering a quiet spot to relax. New carpets throughout, new kitchen floor & counter tops plus newer gas range. Built-in dishwasher, garbage disposal & stainless steel sink. Enjoy nature from your own covered balcony where there is a utility closet that houses the HVAC unit. There are lots of closets throughout for storage as well as a basement storage bin. Super location within the community offering lots of parking for your visitors. (Visitors may park in any space without a number.) Easy access to all major roadways (Rte 422, 202, Pa Turnpike). HOA dues includes: Assigned parking, water, trash, sewer, snow removal, outdoor maintenance, pool pass and locked storage bin.
Location
State PA
County Montgomery
Area Upper Providence Twp (10661)
Zoning R4
Rooms
Other Rooms Living Room, Dining Room, Primary Bedroom, Kitchen, Den, Bedroom 1, Other
Interior
Interior Features Ceiling Fan(s)
Hot Water Natural Gas
Heating Forced Air
Cooling Central A/C
Flooring Fully Carpeted, Tile/Brick
Equipment Built-In Range, Oven - Self Cleaning, Dishwasher, Disposal
Fireplace N
Appliance Built-In Range, Oven - Self Cleaning, Dishwasher, Disposal
Heat Source Natural Gas
Laundry Main Floor
Exterior
Exterior Feature Deck(s)
Utilities Available Cable TV
Amenities Available Swimming Pool, Tennis Courts, Club House
Water Access N
Roof Type Shingle
Accessibility None
Porch Deck(s)
Garage N
Building
Sewer Public Sewer
Water Public
Architectural Style Traditional
Additional Building Above Grade
New Construction N
Schools
Middle Schools Spring-Ford Ms 8Th Grade Center
High Schools Spring-Ford Senior
School District Spring-Ford Area
Others
Pets Allowed Y
HOA Fee Include Pool(s),Common Area Maintenance,Ext Bldg Maint,Lawn Maintenance,Snow Removal,Trash,Water,Sewer
Senior Community No
Tax ID 61-00-01659-683
Ownership Condominium
Pets Allowed Case by Case Basis
Read Less
Want to know what your home might be worth? Contact us for a FREE valuation!

Our team is ready to help you sell your home for the highest possible price ASAP

Bought with Adam I Wachter • Coldwell Banker Hearthside Realtors-Collegeville

GET MORE INFORMATION





