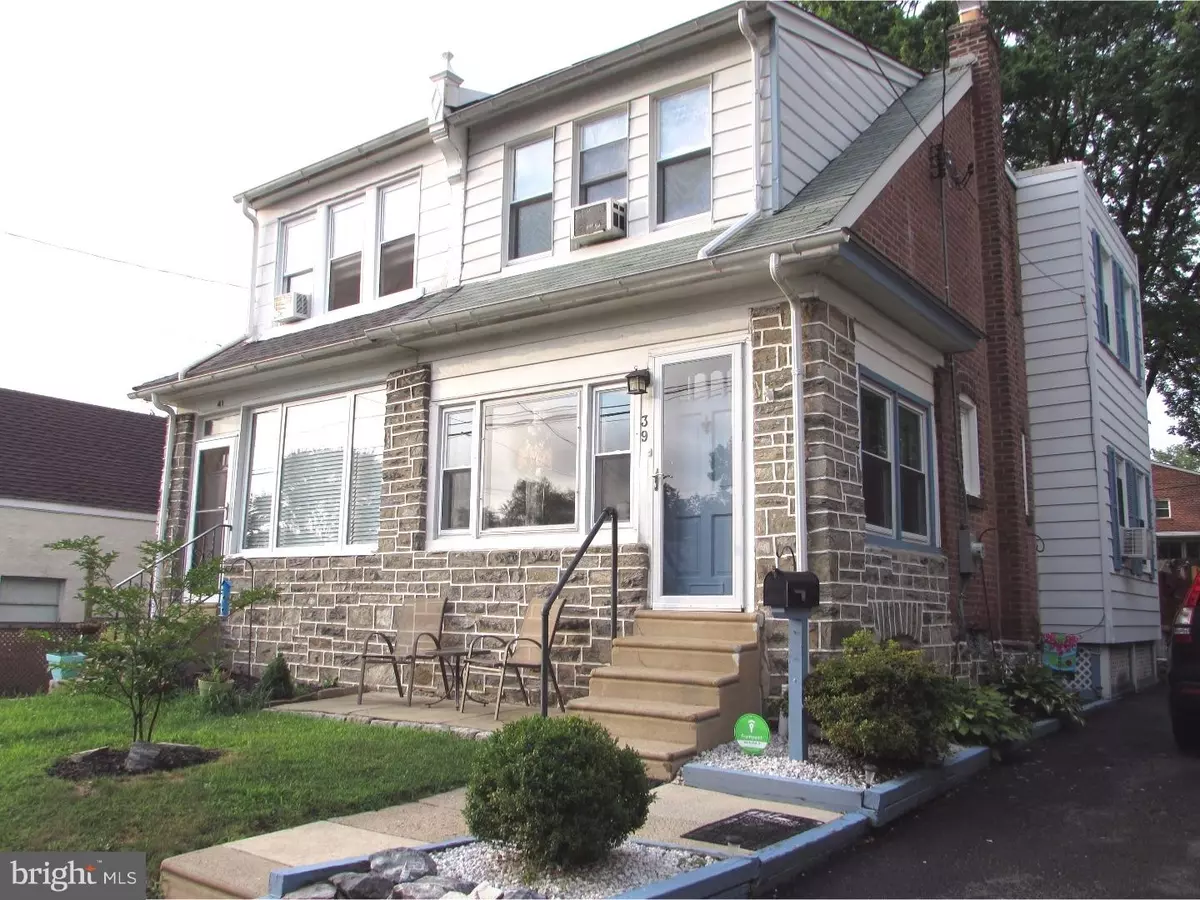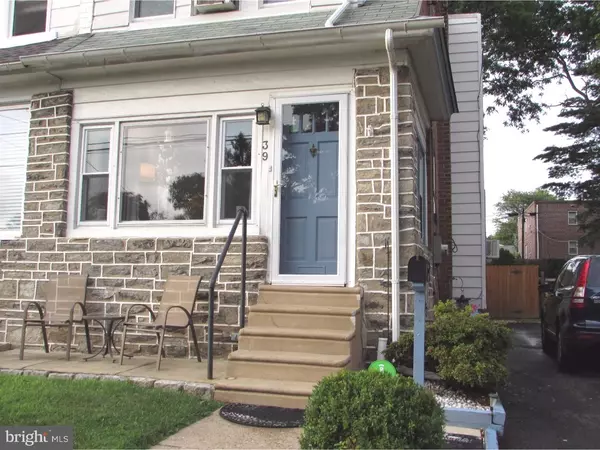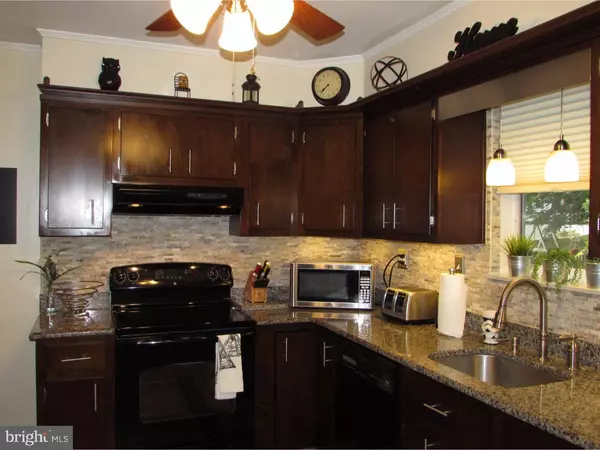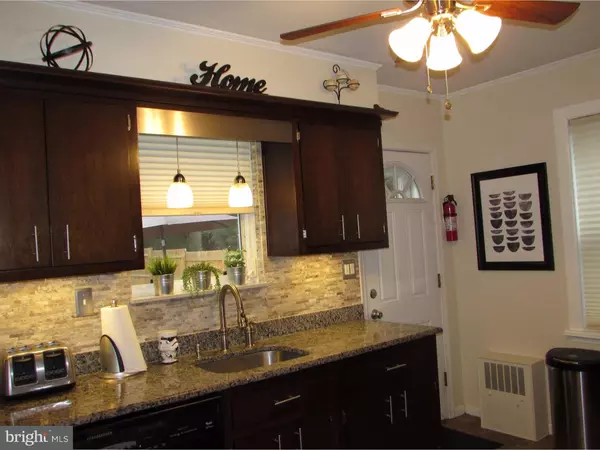$219,900
$219,900
For more information regarding the value of a property, please contact us for a free consultation.
39 CHANDLER ST Rockledge, PA 19046
3 Beds
2 Baths
1,280 SqFt
Key Details
Sold Price $219,900
Property Type Single Family Home
Sub Type Twin/Semi-Detached
Listing Status Sold
Purchase Type For Sale
Square Footage 1,280 sqft
Price per Sqft $171
Subdivision Rockledge
MLS Listing ID 1003477747
Sold Date 08/31/16
Style Contemporary
Bedrooms 3
Full Baths 1
Half Baths 1
HOA Y/N N
Abv Grd Liv Area 1,280
Originating Board TREND
Year Built 1925
Annual Tax Amount $3,818
Tax Year 2016
Lot Size 3,379 Sqft
Acres 0.08
Lot Dimensions 23
Property Description
Beautifully updated 3 bedroom 1 1/2 bath twin in Rockledge! This is in award winning Abington school district with McKinley Elementary! First floor boost a gorgeous kitchen with new porcelain flooring, travertine back splash, and granite counter tops. The very Stylish dinning room and large living room has lots of natural light. The Second floor has three nice size bedrooms and a completely renovated full bath with porcelain floor, subway tile with marble, granite, and glass accent, and all new Koehler everything. Basement is nicely half finished with an updated half bath, there is also a workbench/storage space area which is great for finishing up those projects. Wait until you relax in this amazing fenced in backyard complete with a freshly painted deck, cement seating area, grill gazebo, and large shed. New lighting throughout, Stain resistant rugs throughout, and Replacement windows throughout. New water heater 2012, roof freshly silver coated, and updated 200amp electric. Don't wait... make your appointment today, this won't last!
Location
State PA
County Montgomery
Area Rockledge Boro (10618)
Zoning SUR
Rooms
Other Rooms Living Room, Dining Room, Primary Bedroom, Bedroom 2, Kitchen, Family Room, Bedroom 1, Laundry, Other
Basement Full
Interior
Interior Features Ceiling Fan(s)
Hot Water Natural Gas
Heating Gas, Hot Water, Baseboard
Cooling Wall Unit
Flooring Wood, Fully Carpeted, Vinyl, Tile/Brick
Equipment Oven - Self Cleaning, Dishwasher, Disposal
Fireplace N
Window Features Replacement
Appliance Oven - Self Cleaning, Dishwasher, Disposal
Heat Source Natural Gas
Laundry Basement
Exterior
Exterior Feature Deck(s), Patio(s)
Fence Other
Utilities Available Cable TV
Water Access N
Roof Type Flat
Accessibility None
Porch Deck(s), Patio(s)
Garage N
Building
Lot Description Level
Story 2
Foundation Concrete Perimeter
Sewer Public Sewer
Water Public
Architectural Style Contemporary
Level or Stories 2
Additional Building Above Grade, Shed
New Construction N
Schools
Elementary Schools Mckinley
High Schools Abington Senior
School District Abington
Others
Senior Community No
Tax ID 18-00-00715-005
Ownership Fee Simple
Acceptable Financing Conventional
Listing Terms Conventional
Financing Conventional
Read Less
Want to know what your home might be worth? Contact us for a FREE valuation!

Our team is ready to help you sell your home for the highest possible price ASAP

Bought with Jeffrey S Craig • RE/MAX Action Realty-Horsham
GET MORE INFORMATION





