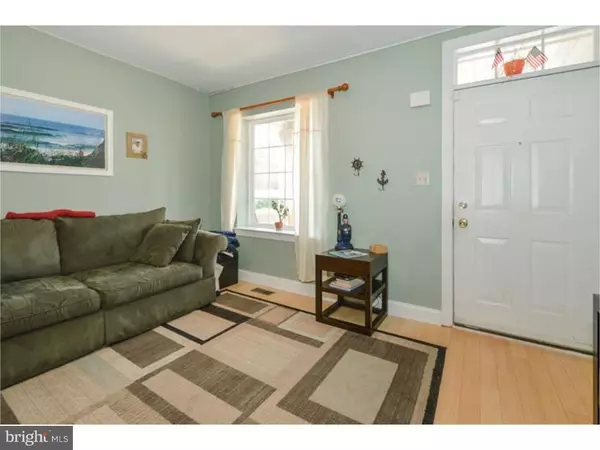$251,000
$254,900
1.5%For more information regarding the value of a property, please contact us for a free consultation.
727 TOSE ST Bridgeport, PA 19405
3 Beds
2 Baths
1,792 SqFt
Key Details
Sold Price $251,000
Property Type Single Family Home
Sub Type Detached
Listing Status Sold
Purchase Type For Sale
Square Footage 1,792 sqft
Price per Sqft $140
Subdivision Swedesburg
MLS Listing ID 1003468707
Sold Date 10/15/15
Style Contemporary
Bedrooms 3
Full Baths 2
HOA Y/N N
Abv Grd Liv Area 1,792
Originating Board TREND
Year Built 1900
Annual Tax Amount $2,734
Tax Year 2015
Lot Size 2,300 Sqft
Acres 0.05
Lot Dimensions 20
Property Description
Welcome home to this well maintained, updated gem in Upper Merion Township. Contemporary and updated with 3 bedrooms and 2 bathrooms, this home is a must see! Enjoy evenings on the front porch or the back deck. Open dining/living room floor plan has gorgeous BAMBOO HARDWOOD FLOORS throughout. Custom Kitchen w/GRANITE COUNTER TOP & ISLAND, OAK CABINETS, Tile Backsplash, 16 X 16 Tile Floor and Tiled Laundry Room with rear exit to the Deck & Backyard. A FULL BATHROOM completes the first floor. BAMBOO HARDWOOD is in the Living Room, Dining Room, Stairs, 2nd Floor Hall & 2 Bedrooms. The Master Bedroom with CATHEDRAL CEILING is enhanced by an oversized Arch window and his and hers closets! The FINISHED THIRD FLOOR LOFT is carpeted and could easily be another bedroom, playroom or office. This home offers Newer Windows, Roof, Electrical Service, Water Heater, Central Air & Gas Heater. There's one off street parking space in the rear. Make your appointment today!
Location
State PA
County Montgomery
Area Upper Merion Twp (10658)
Zoning R3
Direction West
Rooms
Other Rooms Living Room, Dining Room, Primary Bedroom, Bedroom 2, Kitchen, Bedroom 1, Laundry, Other
Basement Full, Unfinished
Interior
Interior Features Kitchen - Island, Ceiling Fan(s), Kitchen - Eat-In
Hot Water Natural Gas
Heating Gas, Forced Air
Cooling Central A/C
Flooring Wood, Fully Carpeted, Tile/Brick
Equipment Cooktop, Oven - Self Cleaning, Dishwasher, Disposal, Energy Efficient Appliances
Fireplace N
Window Features Energy Efficient,Replacement
Appliance Cooktop, Oven - Self Cleaning, Dishwasher, Disposal, Energy Efficient Appliances
Heat Source Natural Gas
Laundry Main Floor
Exterior
Exterior Feature Deck(s), Porch(es)
Garage Spaces 1.0
Fence Other
Utilities Available Cable TV
Water Access N
Roof Type Pitched,Shingle
Accessibility None
Porch Deck(s), Porch(es)
Total Parking Spaces 1
Garage N
Building
Lot Description Level, Rear Yard
Story 3+
Foundation Brick/Mortar
Sewer Public Sewer
Water Public
Architectural Style Contemporary
Level or Stories 3+
Additional Building Above Grade
Structure Type Cathedral Ceilings,9'+ Ceilings
New Construction N
Schools
School District Upper Merion Area
Others
Tax ID 58-00-18997-007
Ownership Fee Simple
Security Features Security System
Read Less
Want to know what your home might be worth? Contact us for a FREE valuation!

Our team is ready to help you sell your home for the highest possible price ASAP

Bought with Trevor R Williams • Keller Williams Real Estate -Exton

GET MORE INFORMATION





