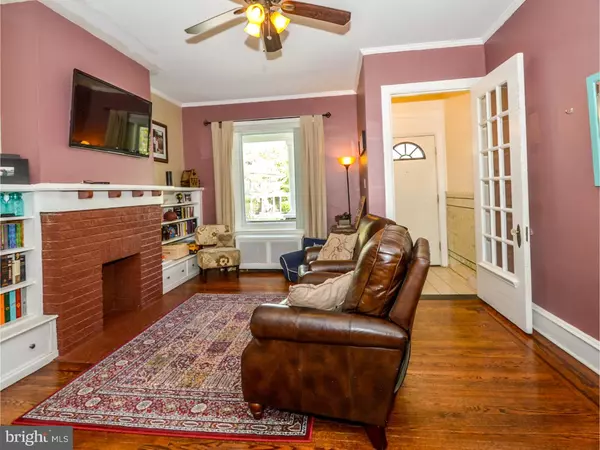$193,000
$199,000
3.0%For more information regarding the value of a property, please contact us for a free consultation.
510 CREST AVE Elkins Park, PA 19027
4 Beds
3 Baths
2,290 SqFt
Key Details
Sold Price $193,000
Property Type Single Family Home
Sub Type Twin/Semi-Detached
Listing Status Sold
Purchase Type For Sale
Square Footage 2,290 sqft
Price per Sqft $84
Subdivision Elkins Park
MLS Listing ID 1003474803
Sold Date 07/15/16
Style Colonial
Bedrooms 4
Full Baths 2
Half Baths 1
HOA Y/N N
Abv Grd Liv Area 2,290
Originating Board TREND
Year Built 1920
Annual Tax Amount $6,089
Tax Year 2016
Lot Size 3,125 Sqft
Acres 0.07
Lot Dimensions 25
Property Description
Lovely three story twin in beautiful Elkins Park. Property features include an open porch with swing to enjoy summer nights. Foyer entrance leading to formal Living room with brick decorative fireplace, built-in shelving,ceiling fan, beautiful inlaid hardwood floors that flow from the living room to a large formal dining room with lots of natural light streaming into the rooms. kitchen has a built in dishwasher and microwave, updated cabinets, tile backsplash and floors. There is a mudroom off the kitchen that opens to the back patio and yard. There is also a powder room/laundry room off the mudroom. The second floor offers three nize size bedrooms and full modern bath, The front bedroom is currently being used as a family room and the rear bedrm has an attached office/sunroom. The third floor offers master suite with master bath and walk-in-closet. Home has been lovingly maintained and updated with replacement windows, newer heater and many other features. Plenty of off street parking with private drive up to 3 cars and a detached garage. Close to regional rail line for easy commute to center city Philadelphia. Conveniently located near Melrose Park, Schools, Restaurants, and much more.
Location
State PA
County Montgomery
Area Cheltenham Twp (10631)
Zoning R7
Rooms
Other Rooms Living Room, Dining Room, Primary Bedroom, Bedroom 2, Bedroom 3, Kitchen, Bedroom 1, Laundry, Other
Basement Full, Unfinished
Interior
Hot Water Electric
Heating Gas, Hot Water
Cooling Wall Unit
Flooring Wood
Fireplaces Number 1
Fireplace Y
Window Features Replacement
Heat Source Natural Gas
Laundry Main Floor
Exterior
Exterior Feature Porch(es)
Garage Spaces 1.0
Water Access N
Roof Type Shingle
Accessibility None
Porch Porch(es)
Total Parking Spaces 1
Garage Y
Building
Story 2.5
Sewer Public Sewer
Water Public
Architectural Style Colonial
Level or Stories 2.5
Additional Building Above Grade
Structure Type 9'+ Ceilings
New Construction N
Schools
Middle Schools Cedarbrook
High Schools Cheltenham
School District Cheltenham
Others
Senior Community No
Tax ID 31-00-07606-004
Ownership Fee Simple
Acceptable Financing Conventional, VA, FHA 203(b)
Listing Terms Conventional, VA, FHA 203(b)
Financing Conventional,VA,FHA 203(b)
Read Less
Want to know what your home might be worth? Contact us for a FREE valuation!

Our team is ready to help you sell your home for the highest possible price ASAP

Bought with Jin Mei • White Acre Realty
GET MORE INFORMATION





