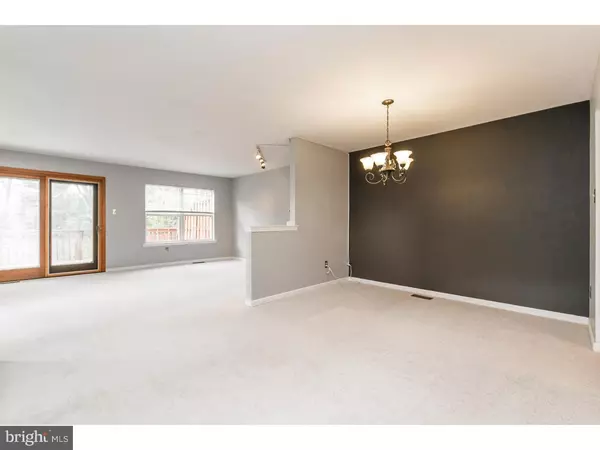$250,000
$250,000
For more information regarding the value of a property, please contact us for a free consultation.
101 POPLAR CT Collegeville, PA 19426
3 Beds
3 Baths
2,092 SqFt
Key Details
Sold Price $250,000
Property Type Townhouse
Sub Type End of Row/Townhouse
Listing Status Sold
Purchase Type For Sale
Square Footage 2,092 sqft
Price per Sqft $119
Subdivision Perkiomen Woods
MLS Listing ID 1003470597
Sold Date 01/21/16
Style Other
Bedrooms 3
Full Baths 2
Half Baths 1
HOA Fees $107/mo
HOA Y/N Y
Abv Grd Liv Area 2,092
Originating Board TREND
Year Built 1994
Annual Tax Amount $4,058
Tax Year 2015
Lot Size 2,945 Sqft
Acres 0.07
Lot Dimensions 31
Property Description
Only a job relocation makes this HUGE end unit in Perkiomen Woods available. This 3 bedroom 2.5 bath home in Perkiomen Woods is ready for you to move right into. As you walk through the front door you'll notice the brand new carpet that was installed after the owner moved out. The open 1st floor features a dining area as you walk in that is adjacent to the sun soaked living room which is highlighted by a gas fireplace. Pella doors with integrated blinds lead out to the back deck with steps down to the rear yard and access to the Perkiomen Trail right out your back door! Back inside you'll find a huge kitchen with tons of cabinet space, Corian counters, eat in area and a separate den/living area. Downstairs you'll find a wonderfully finished basement that includes a living area, media room with stadium style seating and a separate office with glass french doors. Head back upstairs and you'll find a lovely master suite with vaulted ceilings, ceiling fan, 2 walk-in closets and a master bath w/ soaking tub, stall shower and huge vanity area. There are 2 additional nice sized bedrooms and a shared hall bath that complete this floor. Wait, there's more! Head up to the finished loft that has separately zoned heat, ceiling fan and is drenched in sunlight. The main floor, stairs, all 3 bedrooms, hallway and loft all have brand new carpet while the basement carpet is a year old. A tankless on demand hot water system was installed in June 2013. Come see all that this great house and Perkiomen Woods has to offer including the Perkiomen Trail, newly redone pool, tennis courts and playground. Perkiomen Woods is close to all major roads, schools, employers and shopping/dining in the Providence Town Center. Come check out this home before it is too late!
Location
State PA
County Montgomery
Area Upper Providence Twp (10661)
Zoning R3
Rooms
Other Rooms Living Room, Dining Room, Primary Bedroom, Bedroom 2, Kitchen, Family Room, Bedroom 1, Laundry, Other
Basement Full, Fully Finished
Interior
Interior Features Kitchen - Eat-In
Hot Water Natural Gas
Heating Gas
Cooling Central A/C
Fireplaces Number 1
Fireplace Y
Heat Source Natural Gas
Laundry Basement
Exterior
Amenities Available Swimming Pool
Water Access N
Accessibility None
Garage N
Building
Story 2
Sewer Public Sewer
Water Public
Architectural Style Other
Level or Stories 2
Additional Building Above Grade
New Construction N
Schools
Elementary Schools Oaks
Middle Schools Spring-Ford Ms 8Th Grade Center
High Schools Spring-Ford Senior
School District Spring-Ford Area
Others
HOA Fee Include Pool(s),Common Area Maintenance,Snow Removal,Trash
Tax ID 61-00-04248-209
Ownership Fee Simple
Acceptable Financing Conventional, VA, FHA 203(b), USDA
Listing Terms Conventional, VA, FHA 203(b), USDA
Financing Conventional,VA,FHA 203(b),USDA
Read Less
Want to know what your home might be worth? Contact us for a FREE valuation!

Our team is ready to help you sell your home for the highest possible price ASAP

Bought with Christina Faidley • Coldwell Banker Realty

GET MORE INFORMATION





