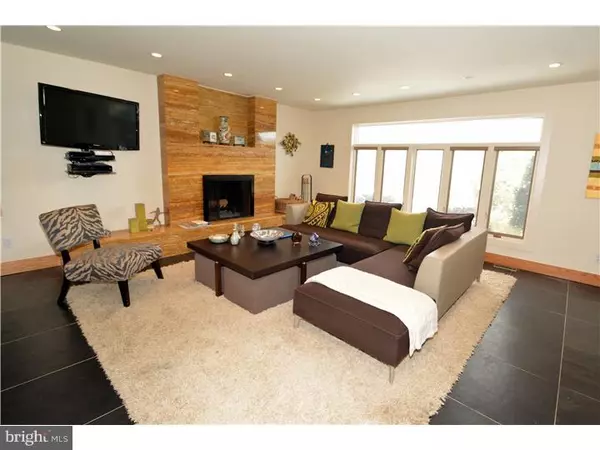$612,000
$625,000
2.1%For more information regarding the value of a property, please contact us for a free consultation.
428 BALLYTORE CIR Wynnewood, PA 19096
3 Beds
5 Baths
2,515 SqFt
Key Details
Sold Price $612,000
Property Type Single Family Home
Sub Type Detached
Listing Status Sold
Purchase Type For Sale
Square Footage 2,515 sqft
Price per Sqft $243
Subdivision None Available
MLS Listing ID 1003463237
Sold Date 06/03/15
Style Ranch/Rambler
Bedrooms 3
Full Baths 3
Half Baths 2
HOA Y/N N
Abv Grd Liv Area 2,515
Originating Board TREND
Year Built 1979
Annual Tax Amount $11,391
Tax Year 2015
Lot Size 0.414 Acres
Acres 0.41
Lot Dimensions 123
Property Description
Enjoy easy living in this wonderful ranch home with great space & modern details with an open, sophisticated floor plan! This home features 3 bedrooms 3 full bathrooms, 2 powder rooms, spacious room sizes plus great flow for everyday living & entertaining. Main floor highlights include an entrance hall with a slate floor, large living room with picture windows, stunning fireplace with a dramatic marble surround & seamless flow into the dining room creating a great space for entertaining. The family room features built-in cabinetry & home office space with a large picture window & privacy pocket door. The kitchen features Corian counters & stainless appliances including a 4-burner gas cooktop, double ovens, dishwasher & French door refrigerator, a large center island with seating, plus a desk/work area. The breakfast room has a built-in banquet & sliding glass doors to the large patio & pool. The master suite has built-in cabinetry, a large walk-in closet & master bath with a Jacuzzi tub, his & hers sinks & large stall shower with a bench seat. Two additional bedrooms, linen & storage closets, a large hall bathroom with a tub & shower, powder room & laundry room complete the main floor. The walk out lower level features great recreational space & has infinite possibilities with a media area, billiard area, full wet bar, great space for lounging, a full bathroom, powder room & storage. The home's great location provides easy access to center city, public transportation, highways, shopping, restaurants & houses of worship.
Location
State PA
County Montgomery
Area Lower Merion Twp (10640)
Zoning R2
Rooms
Other Rooms Living Room, Dining Room, Primary Bedroom, Bedroom 2, Kitchen, Family Room, Bedroom 1, Laundry, Other
Basement Full, Outside Entrance, Fully Finished
Interior
Interior Features Primary Bath(s), Kitchen - Island, Butlers Pantry, Ceiling Fan(s), Wet/Dry Bar, Stall Shower, Dining Area
Hot Water Natural Gas
Heating Electric, Forced Air
Cooling Central A/C
Flooring Fully Carpeted, Tile/Brick
Fireplaces Number 1
Fireplaces Type Marble
Equipment Built-In Range, Oven - Double, Disposal
Fireplace Y
Appliance Built-In Range, Oven - Double, Disposal
Heat Source Electric
Laundry Main Floor
Exterior
Exterior Feature Patio(s)
Garage Spaces 5.0
Pool In Ground
Utilities Available Cable TV
Water Access N
Accessibility None
Porch Patio(s)
Attached Garage 2
Total Parking Spaces 5
Garage Y
Building
Lot Description Corner
Story 1
Sewer Public Sewer
Water Public
Architectural Style Ranch/Rambler
Level or Stories 1
Additional Building Above Grade
New Construction N
Schools
School District Lower Merion
Others
Tax ID 40-00-03804-008
Ownership Fee Simple
Security Features Security System
Read Less
Want to know what your home might be worth? Contact us for a FREE valuation!

Our team is ready to help you sell your home for the highest possible price ASAP

Bought with Bernadette Mullin • EveryHome Realtors
GET MORE INFORMATION





