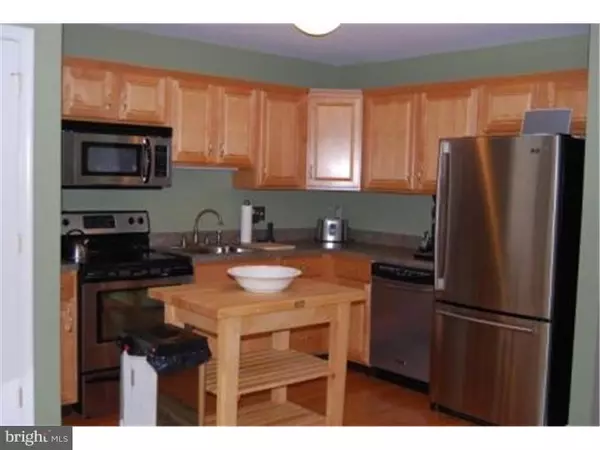$142,500
$155,000
8.1%For more information regarding the value of a property, please contact us for a free consultation.
7 STATION AVE Schwenksville, PA 19473
2 Beds
2 Baths
1,152 SqFt
Key Details
Sold Price $142,500
Property Type Townhouse
Sub Type Interior Row/Townhouse
Listing Status Sold
Purchase Type For Sale
Square Footage 1,152 sqft
Price per Sqft $123
Subdivision None Available
MLS Listing ID 1003459445
Sold Date 02/27/15
Style Colonial
Bedrooms 2
Full Baths 1
Half Baths 1
HOA Fees $145/mo
HOA Y/N N
Abv Grd Liv Area 1,152
Originating Board TREND
Year Built 2007
Annual Tax Amount $3,418
Tax Year 2014
Lot Size 1,307 Sqft
Acres 0.03
Property Description
Like new, beautiful, 7 year old, two story townhome with full basement in a condominium association, next to Perkiomen Trail. Small development of only 7 townhomes with in-town convenience and country a setting. Enter into home to a private living room willing and able to live up to its name. Home offers meticulously maintained neutral carpet, exquisite painting throughout and wooden blinds on windows. Family-size eat-in kitchen big enough to really move around in overlooks forest view off of trex deck with privacy wall. Many closets throughout home with convenient laundry closet. Full basement available for extra storage or finish into family room, egress window allows extra light and exit. Second floor offers two large bedrooms, master bedroom has two spacious double-door closets and Hunter ceiling fan. Full bathroom offers a jucuzzi tub, upgraded marble flooring, upgraded fixtures on double sinks and new toilet. Newer, efficient air conditioning outside unit, cools you in seconds. Come see this immaculate home!
Location
State PA
County Montgomery
Area Lower Frederick Twp (10638)
Zoning R3
Rooms
Other Rooms Living Room, Primary Bedroom, Kitchen, Bedroom 1, Attic
Basement Full, Unfinished
Interior
Interior Features Butlers Pantry, Ceiling Fan(s), Kitchen - Eat-In
Hot Water Electric
Heating Electric, Forced Air
Cooling Central A/C
Flooring Fully Carpeted, Vinyl, Tile/Brick
Equipment Cooktop, Built-In Range, Oven - Self Cleaning, Disposal
Fireplace N
Appliance Cooktop, Built-In Range, Oven - Self Cleaning, Disposal
Heat Source Electric
Laundry Main Floor
Exterior
Exterior Feature Deck(s)
Garage Spaces 2.0
Water Access N
Roof Type Pitched,Shingle
Accessibility None
Porch Deck(s)
Total Parking Spaces 2
Garage N
Building
Story 2
Foundation Concrete Perimeter
Sewer Public Sewer
Water Public
Architectural Style Colonial
Level or Stories 2
Additional Building Above Grade
New Construction N
Schools
School District Perkiomen Valley
Others
HOA Fee Include Common Area Maintenance,Ext Bldg Maint,Lawn Maintenance,Snow Removal,Trash,Insurance
Tax ID 38-00-02626-027
Ownership Fee Simple
Acceptable Financing Conventional, VA, FHA 203(b)
Listing Terms Conventional, VA, FHA 203(b)
Financing Conventional,VA,FHA 203(b)
Read Less
Want to know what your home might be worth? Contact us for a FREE valuation!

Our team is ready to help you sell your home for the highest possible price ASAP

Bought with Lisa M Guenst • BHHS Fox & Roach - Harleysville
GET MORE INFORMATION





