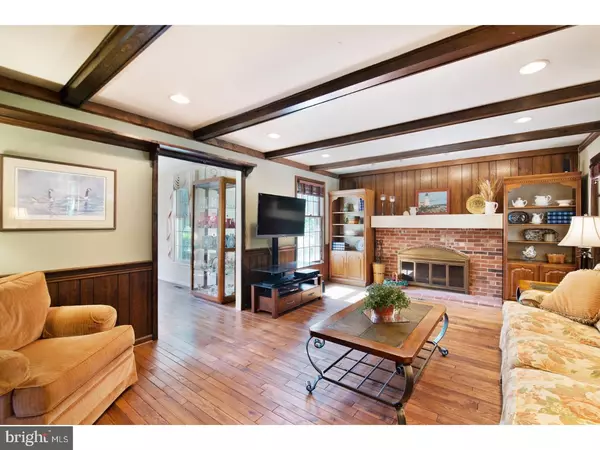$565,000
$589,000
4.1%For more information regarding the value of a property, please contact us for a free consultation.
1 GLENNOLL DR Chadds Ford, PA 19317
4 Beds
3 Baths
2,669 SqFt
Key Details
Sold Price $565,000
Property Type Single Family Home
Sub Type Detached
Listing Status Sold
Purchase Type For Sale
Square Footage 2,669 sqft
Price per Sqft $211
Subdivision None Available
MLS Listing ID 1003305135
Sold Date 10/12/17
Style Colonial
Bedrooms 4
Full Baths 2
Half Baths 1
HOA Y/N N
Abv Grd Liv Area 2,669
Originating Board TREND
Year Built 1977
Annual Tax Amount $9,020
Tax Year 2017
Lot Size 2.707 Acres
Acres 2.71
Lot Dimensions 0X0
Property Description
Welcome home to this fabulous 4 bedroom, 2.5 bath brick front colonial, situated on a premium 2.7 acre corner lot in the rolling hillside of Chadds Ford! This home features many impressive interior and exterior features, including beautiful landscaping, hardwood flooring throughout most of the first level, gorgeous upgrades throughout, and much more. A stone walkway leads to the front entrance, which opens to a welcoming center foyer. Just off the foyer is a formal living room with wood burning fireplace and spacious formal dining room. The beautifully upgraded kitchen boasts granite counters, cherry cabinets, tile backsplash, and a breakfast room with bay window. Just off the kitchen, the family room features a second brick hearth wood burning fireplace, beautiful exposed wood beams, and a door that leads out to the expansive rear deck. The main level is complete with a home office, powder room, and laundry/mud room with access to the attached 2-car garage. The second level features a large master suite with sitting room and gorgeous master bath with updated vanity, tile flooring, and an oversize tiled walk-in shower. Three additional spacious bedrooms and an updated hall bath complete the second level. The finished basement provides plenty of additional living space, including a large open rec room with exposed brick wall, office area with built-in bookcases, and a built-in bar. Enjoy outdoor entertaining at its finest on the spacious rear deck, which is surrounded by trees for added privacy and overlooks the large, level backyard. Located in award-winning Unionville-Chadds Ford School District, with convenient access to Routes 1 and 202, and local upscale shopping, dining, and historical points of interest. Just minutes from Kennett Square and West Chester Borough.
Location
State PA
County Delaware
Area Chadds Ford Twp (10404)
Zoning R
Rooms
Other Rooms Living Room, Dining Room, Primary Bedroom, Bedroom 2, Bedroom 3, Kitchen, Family Room, Bedroom 1
Basement Full, Fully Finished
Interior
Interior Features Dining Area
Hot Water Electric
Heating Oil, Forced Air
Cooling Central A/C
Fireplaces Number 2
Fireplaces Type Brick
Equipment Built-In Range, Dishwasher, Built-In Microwave
Fireplace Y
Appliance Built-In Range, Dishwasher, Built-In Microwave
Heat Source Oil
Laundry Main Floor
Exterior
Garage Spaces 2.0
Water Access N
Accessibility None
Total Parking Spaces 2
Garage N
Building
Story 2
Sewer On Site Septic
Water Well
Architectural Style Colonial
Level or Stories 2
Additional Building Above Grade
New Construction N
Others
Senior Community No
Tax ID 04-00-00127-99
Ownership Fee Simple
Read Less
Want to know what your home might be worth? Contact us for a FREE valuation!

Our team is ready to help you sell your home for the highest possible price ASAP

Bought with Non Subscribing Member • Non Member Office
GET MORE INFORMATION





