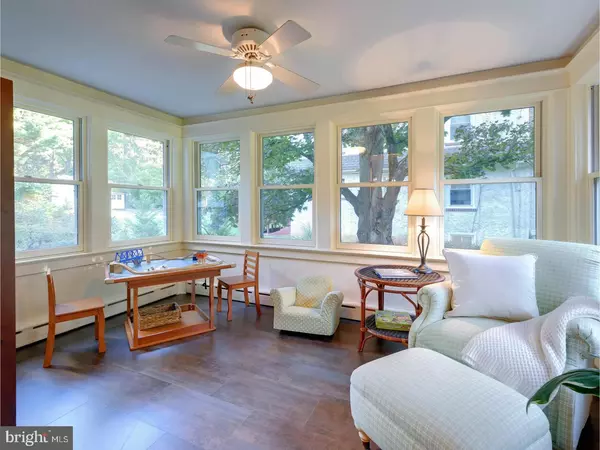$628,000
$525,000
19.6%For more information regarding the value of a property, please contact us for a free consultation.
111 S VALLEY RD Paoli, PA 19301
3 Beds
3 Baths
2,862 SqFt
Key Details
Sold Price $628,000
Property Type Single Family Home
Sub Type Detached
Listing Status Sold
Purchase Type For Sale
Square Footage 2,862 sqft
Price per Sqft $219
Subdivision None Available
MLS Listing ID 1000294605
Sold Date 10/30/17
Style Colonial,Dutch
Bedrooms 3
Full Baths 2
Half Baths 1
HOA Y/N N
Abv Grd Liv Area 2,862
Originating Board TREND
Year Built 1928
Annual Tax Amount $5,884
Tax Year 2017
Lot Size 0.707 Acres
Acres 0.71
Lot Dimensions 1 X 1
Property Description
You'll fall in love with the timeless charm of this classic Dutch colonial, set handsomely on a gorgeous flat lot with a circular drive and stately stone entrance pillars. Located in the top-rated T/E school district, this home is just a short walk to shops and restaurants, and the Paoli train station with both Amtrack and commuter service. Well-maintained with a newer roof, copper gutters and downspouts, a newer gas furnace, zoned high-velocity central air conditioning, and Pella replacement windows throughout, this solidly-built home has "great bones" and loads of potential. Gorgeous hardwood floors, classic mill-work, and "real" wood doors with original hardware are hallmarks of fine craftsmanship and loving stewardship. The welcoming and graciously proportioned center hall opens to the living/ great room and dining room - both with hardwood floors and accented by french door entries. A stone-front wood-burning fireplace is the inviting centerpiece for the living/ great room, with built-in bookshelves and cabinetry. Two french doors offer flow to the cozy covered side porch, with a bead-board ceiling, ceiling fan and inlaid terra-cotta tile floors - the perfect place to enjoy cool fall evenings. Inside, the kitchen has been updated with some newer appliances, a gas cook-top, stainless steel fridge and a convenient breakfast bar. The mudroom with back door exit is just the place for wet coats and dirty sneakers! Adjacent to the dining room is a pleasant surprise - a sun-room perfect for a playroom or study. Upstairs are three generously proportioned bedrooms including a king-sized master suite with built-in wardrobe closets and cabinetry with original hardware. The master bedroom has an en-suite full bath, and there is also a second full bath with tub/shower combination on this level. The third floor walk-up attic offers another bonus as ready-to finish space. Outside, the flagstone patio is nestled among stunning perennial gardens with a koi pond and waterfall. The flat back yard has plenty of grassy play space, with mature specimen plantings and a large vegetable garden with deer fencing. Two car detached garage with loft storage and a rear shed. Just waiting for your TLC, with room to grow and enjoy for generations to come - this is the "forever" home you've been waiting for!
Location
State PA
County Chester
Area Tredyffrin Twp (10343)
Zoning R1
Rooms
Other Rooms Living Room, Dining Room, Primary Bedroom, Bedroom 2, Kitchen, Family Room, Bedroom 1, Mud Room, Other, Attic
Basement Full, Unfinished
Interior
Interior Features Primary Bath(s), Butlers Pantry, Ceiling Fan(s), Breakfast Area
Hot Water Natural Gas
Heating Hot Water, Zoned
Cooling Central A/C
Flooring Wood, Fully Carpeted
Fireplaces Number 1
Fireplaces Type Stone
Equipment Cooktop, Built-In Range, Dishwasher, Disposal, Energy Efficient Appliances
Fireplace Y
Window Features Replacement
Appliance Cooktop, Built-In Range, Dishwasher, Disposal, Energy Efficient Appliances
Heat Source Natural Gas
Laundry Basement
Exterior
Exterior Feature Patio(s), Porch(es)
Garage Spaces 5.0
Water Access N
Roof Type Pitched,Shingle
Accessibility None
Porch Patio(s), Porch(es)
Total Parking Spaces 5
Garage Y
Building
Lot Description Level
Story 3+
Foundation Stone
Sewer Public Sewer
Water Public
Architectural Style Colonial, Dutch
Level or Stories 3+
Additional Building Above Grade
New Construction N
Schools
Middle Schools Tredyffrin-Easttown
High Schools Conestoga Senior
School District Tredyffrin-Easttown
Others
Senior Community No
Tax ID 43-09R-0028
Ownership Fee Simple
Read Less
Want to know what your home might be worth? Contact us for a FREE valuation!

Our team is ready to help you sell your home for the highest possible price ASAP

Bought with Josette Donatelli • Long & Foster Real Estate, Inc.

GET MORE INFORMATION





