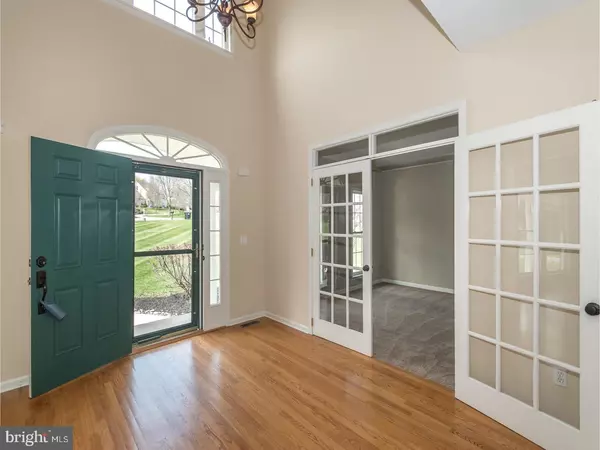$505,000
$499,000
1.2%For more information regarding the value of a property, please contact us for a free consultation.
116 HODGSON CIR Lincoln University, PA 19352
4 Beds
4 Baths
4,018 SqFt
Key Details
Sold Price $505,000
Property Type Single Family Home
Sub Type Detached
Listing Status Sold
Purchase Type For Sale
Square Footage 4,018 sqft
Price per Sqft $125
Subdivision Meadowcroft
MLS Listing ID 1003198691
Sold Date 07/10/17
Style Colonial
Bedrooms 4
Full Baths 3
Half Baths 1
HOA Fees $27/ann
HOA Y/N Y
Abv Grd Liv Area 4,018
Originating Board TREND
Year Built 2000
Annual Tax Amount $8,628
Tax Year 2017
Lot Size 0.750 Acres
Acres 0.75
Lot Dimensions 0X0
Property Description
Welcome to 116 Hodgson Circle, in the desirable community of Meadowcroft, located in the award winning Avon Grove School District. This exceptional brick front home has been lovingly maintained, and thoughtfully updated with the high end finishes that today's buyers demand. Casual elegance, spacious rooms, and quality throughout, this home is equally suited for large scale entertaining, or cozy family gatherings. Enter the home through the impressive 2 story foyer, flanked by a formal study and dining room. Attention to detail is evident throughout, with quality materials such as hardwood floors, extensive trim molding, casement windows, transoms, ambient lighting, and home entertainment system, to name just a few. To the rear of the home is the spectacular great room, with soaring 20' floor to ceiling stone fireplace, and ample windows offering beautiful views of the private rear yard. Next is the gourmet kitchen with spacious breakfast room boasting 42" cherry cabinets, multiple built in pantries, large center island, granite counter tops, and a glass tile backsplash. A beautiful sunroom, powder room and spacious laundry room complete the first floor. The second floor offers a private Master BR w/ sitting room, dual closets and a spacious master bath. Three additional bedrooms, all with ample closet space and ceiling fans, plus a hall bath complete the 2nd floor. Back downstairs, no detail was spared in the design of the finished walk out basement which includes a media/family room with stacked stone fireplace, a kitchen wet/bar with pendant lights, stainless dw/refrigerator/ice maker and microwave. When your guests don't want to leave, you can have them stay the night in the lower level guest suite, complete with full bath. A large scale fitness room completes the lower level. The rear yard is a private oasis overlooking peaceful woods and small stream to the rear of the property. There is ample room to entertain poolside on the lower level patio or the multi level deck. Don't miss this truly exceptional home. Stucco inspection has been performed and all repairs completed.
Location
State PA
County Chester
Area New London Twp (10371)
Zoning RA
Rooms
Other Rooms Living Room, Dining Room, Primary Bedroom, Bedroom 2, Bedroom 3, Kitchen, Family Room, Bedroom 1, In-Law/auPair/Suite, Laundry, Other, Attic
Basement Full, Outside Entrance, Fully Finished
Interior
Interior Features Primary Bath(s), Kitchen - Island, Butlers Pantry, Ceiling Fan(s), 2nd Kitchen, Wet/Dry Bar, Stall Shower, Dining Area
Hot Water Natural Gas
Heating Propane, Forced Air
Cooling Central A/C
Flooring Wood, Fully Carpeted, Tile/Brick
Fireplaces Number 2
Fireplaces Type Stone
Equipment Built-In Range, Oven - Self Cleaning, Dishwasher, Refrigerator, Energy Efficient Appliances, Built-In Microwave
Fireplace Y
Window Features Energy Efficient
Appliance Built-In Range, Oven - Self Cleaning, Dishwasher, Refrigerator, Energy Efficient Appliances, Built-In Microwave
Heat Source Bottled Gas/Propane
Laundry Main Floor
Exterior
Exterior Feature Deck(s), Patio(s), Porch(es)
Parking Features Inside Access, Garage Door Opener
Garage Spaces 5.0
Fence Other
Pool In Ground
Utilities Available Cable TV
Water Access N
Roof Type Pitched
Accessibility None
Porch Deck(s), Patio(s), Porch(es)
Attached Garage 2
Total Parking Spaces 5
Garage Y
Building
Lot Description Cul-de-sac
Story 2
Foundation Concrete Perimeter
Sewer On Site Septic
Water Public
Architectural Style Colonial
Level or Stories 2
Additional Building Above Grade
Structure Type Cathedral Ceilings,9'+ Ceilings,High
New Construction N
Schools
High Schools Avon Grove
School District Avon Grove
Others
HOA Fee Include Common Area Maintenance
Senior Community No
Tax ID 71-01 -0068
Ownership Fee Simple
Security Features Security System
Acceptable Financing Conventional
Listing Terms Conventional
Financing Conventional
Read Less
Want to know what your home might be worth? Contact us for a FREE valuation!

Our team is ready to help you sell your home for the highest possible price ASAP

Bought with Christina M Lee • Coldwell Banker Rowley Realtors

GET MORE INFORMATION





