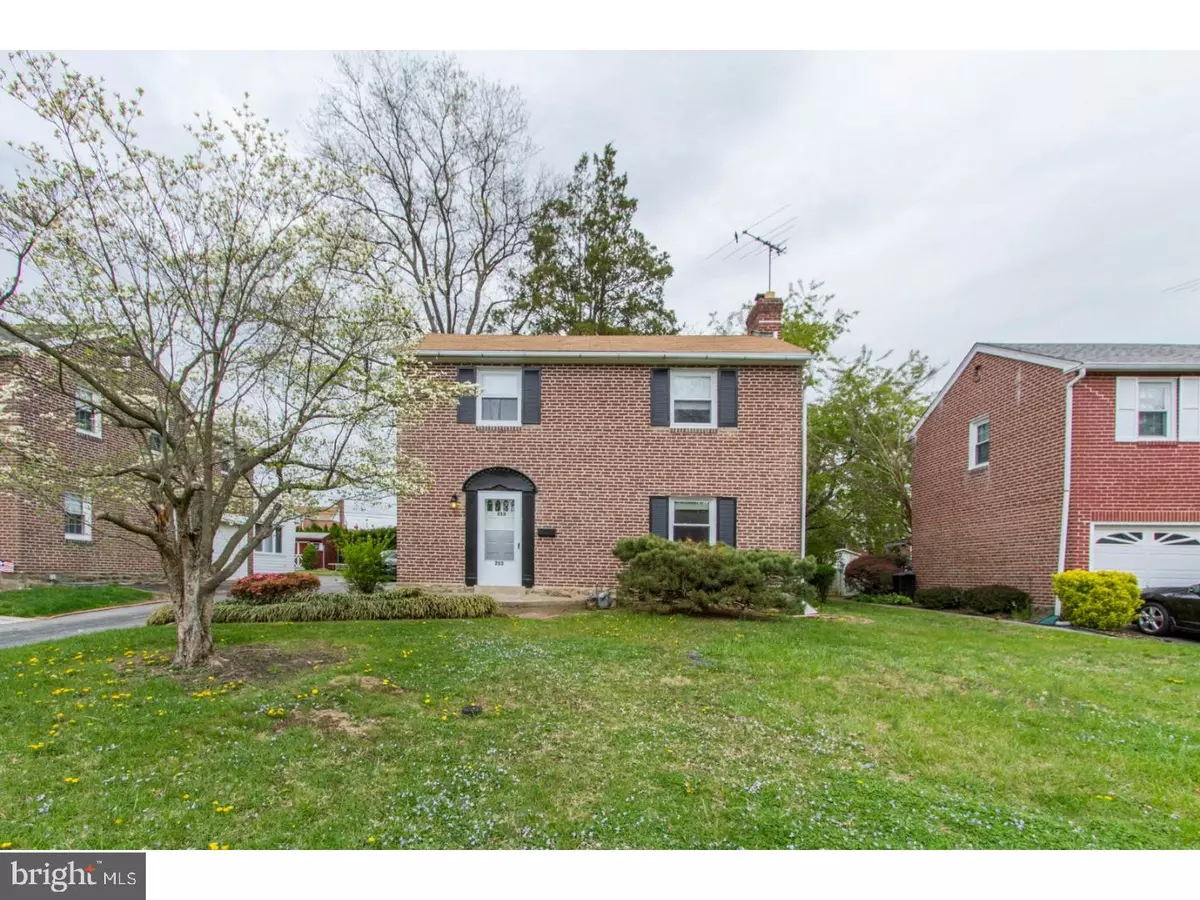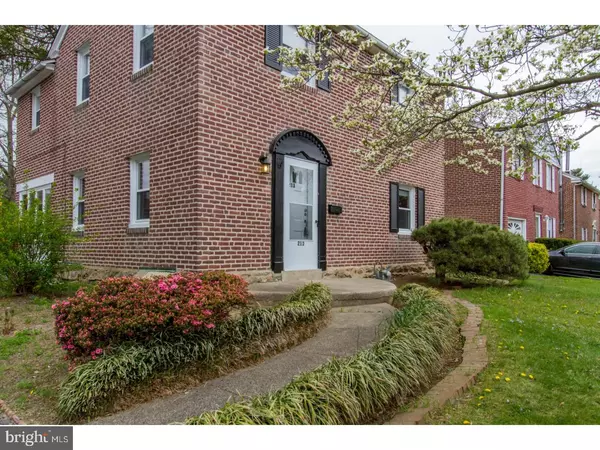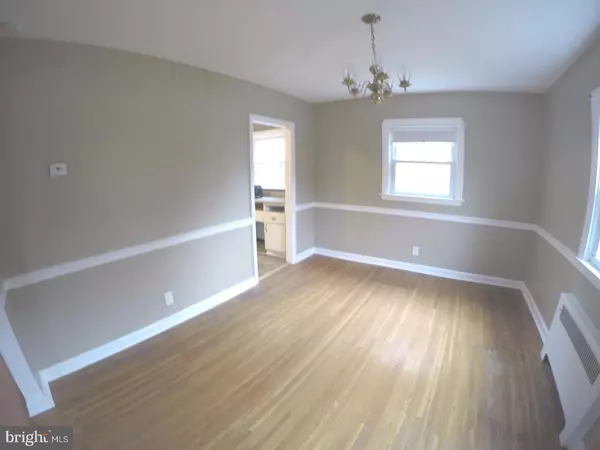$182,500
$189,900
3.9%For more information regarding the value of a property, please contact us for a free consultation.
213 MERION AVE Aldan, PA 19018
4 Beds
2 Baths
1,712 SqFt
Key Details
Sold Price $182,500
Property Type Single Family Home
Sub Type Detached
Listing Status Sold
Purchase Type For Sale
Square Footage 1,712 sqft
Price per Sqft $106
Subdivision Aldan
MLS Listing ID 1000468113
Sold Date 10/30/17
Style Colonial
Bedrooms 4
Full Baths 1
Half Baths 1
HOA Y/N N
Abv Grd Liv Area 1,712
Originating Board TREND
Year Built 1941
Annual Tax Amount $5,733
Tax Year 2017
Lot Size 6,839 Sqft
Acres 0.16
Lot Dimensions 50X137
Property Description
Move right into Maintenance free Brick colonial on picturesque tree lined street. Hardwood floors throughout living room, dining room and 3 of 4 bedrooms upstairs. Kitchen with new granite counter tops, sink, faucet, and new luxury vinyl floor. Off the kitchen is a Bonus room with so many options (den/office/bedroom). Enclosed porch with doggy door to fenced in yard. Basement also off the kitchen, for laundry, storage (playroom, his or her cave) and toilet. Upstairs 4 bedrooms and a full bath. There is room for 2 car parking but driveway is shared. New gas boiler, tankless gas hot water heater, and replacement windows.
Location
State PA
County Delaware
Area Aldan Boro (10401)
Zoning RESID
Rooms
Other Rooms Living Room, Dining Room, Primary Bedroom, Bedroom 2, Bedroom 3, Kitchen, Family Room, Den, Bedroom 1, Laundry, Other
Basement Full
Interior
Interior Features Ceiling Fan(s), Kitchen - Eat-In
Hot Water Natural Gas
Heating Hot Water
Cooling Wall Unit
Flooring Wood, Fully Carpeted, Vinyl, Tile/Brick
Equipment Disposal
Fireplace N
Window Features Replacement
Appliance Disposal
Heat Source Natural Gas
Laundry Basement
Exterior
Exterior Feature Porch(es)
Garage Spaces 2.0
Fence Other
Water Access N
Roof Type Shingle
Accessibility None
Porch Porch(es)
Total Parking Spaces 2
Garage N
Building
Lot Description Level
Story 2
Sewer Public Sewer
Water Public
Architectural Style Colonial
Level or Stories 2
Additional Building Above Grade
New Construction N
Schools
Middle Schools Penn Wood
High Schools Penn Wood
School District William Penn
Others
Senior Community No
Tax ID 01-00-00744-00
Ownership Fee Simple
Acceptable Financing Conventional, VA, FHA 203(b), USDA
Listing Terms Conventional, VA, FHA 203(b), USDA
Financing Conventional,VA,FHA 203(b),USDA
Read Less
Want to know what your home might be worth? Contact us for a FREE valuation!

Our team is ready to help you sell your home for the highest possible price ASAP

Bought with Brandee Douglas • Super Realty Group, LLC

GET MORE INFORMATION





