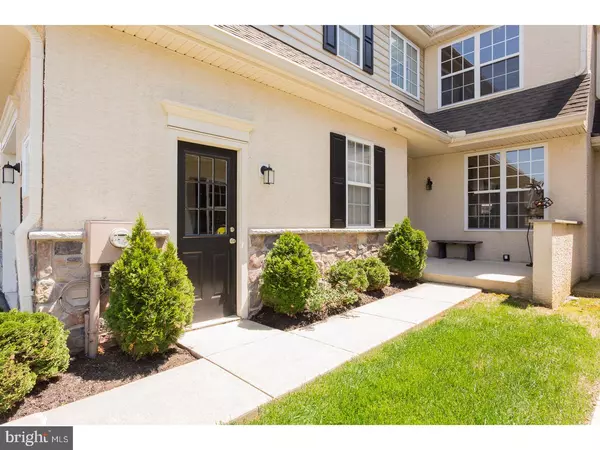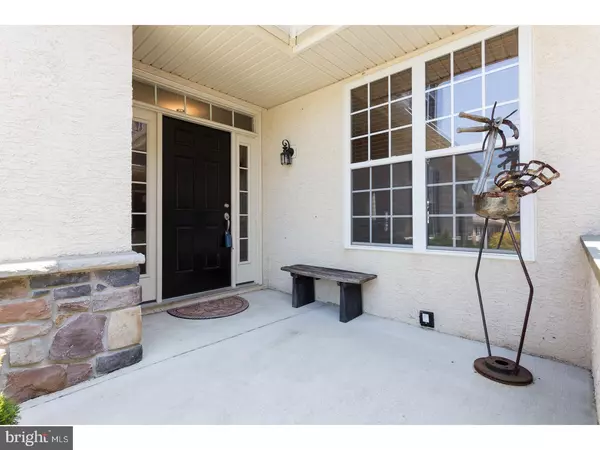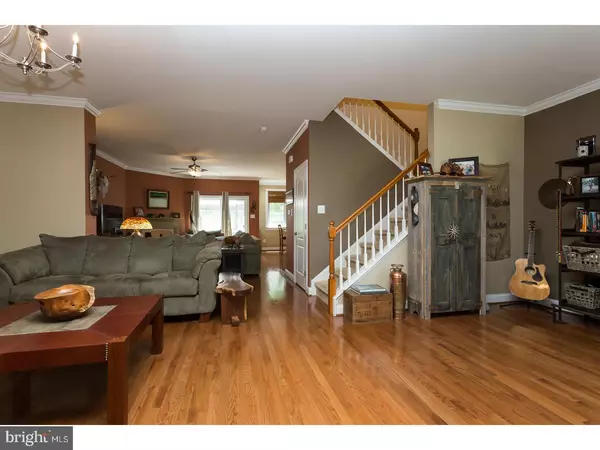$397,500
$407,000
2.3%For more information regarding the value of a property, please contact us for a free consultation.
1219 DERRY LN West Chester, PA 19380
3 Beds
3 Baths
2,215 SqFt
Key Details
Sold Price $397,500
Property Type Townhouse
Sub Type Interior Row/Townhouse
Listing Status Sold
Purchase Type For Sale
Square Footage 2,215 sqft
Price per Sqft $179
Subdivision Shadeland Woods
MLS Listing ID 1000435805
Sold Date 10/06/17
Style Traditional
Bedrooms 3
Full Baths 2
Half Baths 1
HOA Fees $120/mo
HOA Y/N Y
Abv Grd Liv Area 2,215
Originating Board TREND
Year Built 2007
Annual Tax Amount $5,920
Tax Year 2017
Lot Size 3,828 Sqft
Acres 0.09
Property Description
This gorgeous townhome in West Chester is waiting for you! It's open layout invites you from the foyer. The shining wood floors and high ceilings make this layout unbelievable flexible to use however you'd like. The main entrance leads to a living room, currently used as a sitting and art/project studio. The crown moulding through the entire first floor finishes off each tastefully painted room. The extended kitchen is connected to the living room and features a convenient gas fire place and plenty of windows with a slider to the new Azak Trex deck (2 years installed April 2015) so no maintenance cost to the new home owners. What a relief with summer coming! The outdoor living space is enclosed with a canopy that is included with the house as is all of the window treatments. Truly your own little oasis out there and quite secluded for a townhouse. Don't worry about budgeting for a new HVAC system as the AC is brand new (installed April 2017 - inside unit and out). Gas cooking is featured in the kitchen with tall cabinetry and plenty of counter and storage space. Upstairs the master has a super large walk-in closet and extended vanity with double sinks and an oversized stall glass shower with neutral porcelain tile. You won't believe the size of the closet. The tray ceilings in the bedroom and ceiling fan leave plenty of room for creative decor and paint but it completely ready for you to move right in. The entire 2nd floor has upgraded doors and clean carpet throughout. Each bedroom is ample size with plenty of closet space. The 2nd floor walk-in laundry room has built in shelving and cabinet space and plenty of room for storage. The nicely finished basement adds 510 square feet and has a large egress window to let in some light and also use for multiple purposes (office, extra bedroom potential). In addition the storage space in the home is large and the garage has plenty of space for storing outdoor items as well. The location/lot of this home really makes you feel like you are not in a townhouse at all - please make your private appointment today.
Location
State PA
County Chester
Area West Goshen Twp (10352)
Zoning R3
Rooms
Other Rooms Living Room, Dining Room, Primary Bedroom, Bedroom 2, Kitchen, Family Room, Bedroom 1
Basement Full
Interior
Interior Features Butlers Pantry, Ceiling Fan(s), Kitchen - Eat-In
Hot Water Natural Gas
Heating Forced Air
Cooling Central A/C
Flooring Wood, Fully Carpeted
Fireplaces Number 1
Fireplaces Type Gas/Propane
Fireplace Y
Heat Source Natural Gas
Laundry Upper Floor
Exterior
Exterior Feature Deck(s)
Garage Spaces 4.0
Water Access N
Roof Type Pitched
Accessibility None
Porch Deck(s)
Attached Garage 1
Total Parking Spaces 4
Garage Y
Building
Lot Description Front Yard, Rear Yard
Story 2
Sewer Public Sewer
Water Public
Architectural Style Traditional
Level or Stories 2
Additional Building Above Grade
Structure Type 9'+ Ceilings
New Construction N
Schools
Elementary Schools Exton
Middle Schools J.R. Fugett
High Schools West Chester East
School District West Chester Area
Others
Pets Allowed Y
HOA Fee Include Common Area Maintenance
Senior Community No
Tax ID 52-01 -0020
Ownership Fee Simple
Acceptable Financing Conventional, VA
Listing Terms Conventional, VA
Financing Conventional,VA
Pets Allowed Case by Case Basis
Read Less
Want to know what your home might be worth? Contact us for a FREE valuation!

Our team is ready to help you sell your home for the highest possible price ASAP

Bought with Christopher M McGarry • Coldwell Banker Realty

GET MORE INFORMATION





