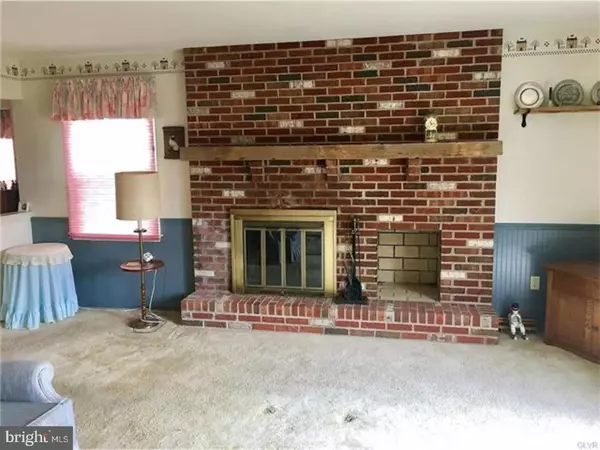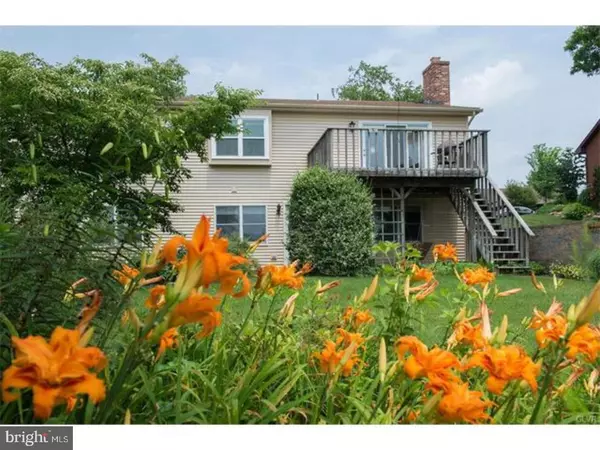$270,000
$309,900
12.9%For more information regarding the value of a property, please contact us for a free consultation.
8232 PEACH LN Fogelsville, PA 18051
3 Beds
2 Baths
2,200 SqFt
Key Details
Sold Price $270,000
Property Type Single Family Home
Sub Type Detached
Listing Status Sold
Purchase Type For Sale
Square Footage 2,200 sqft
Price per Sqft $122
Subdivision Applewood
MLS Listing ID 1000370841
Sold Date 10/31/17
Style Ranch/Rambler
Bedrooms 3
Full Baths 2
HOA Fees $88/ann
HOA Y/N Y
Abv Grd Liv Area 2,200
Originating Board TREND
Year Built 1984
Annual Tax Amount $5,062
Tax Year 2017
Lot Size 0.257 Acres
Acres 0.26
Lot Dimensions 110X120
Property Description
Beautiful Ranch home located in the newer section of one of Parkland's most desirable subdivisions of Applewood This meticulously kept home offers 3 spacious bedrooms 2 full bathrooms a gorgeous family room that looks onto a magnificent view & as far as South Mountain on a crystal clear day a full Brick masonry fireplace to set the tone for cooler months the lot setting has numerous & colorful perennials that light up the landscape throughout the seasons sitting on the rear deck will capture the beauty this property has to offer a Spacious kitchen & breakfast nook area was widened to provide more space & offers an ample sized pantry suitable for any chef in the family enjoy all of the amenities this home offers and the community pool , clubhouse & recreational facilities of this neighborhood Lower level is a full walkout & can be developed to add more above grade living space bring your innovation & plan that is suitable for an array of uses , Media room etc.
Location
State PA
County Lehigh
Area Upper Macungie Twp (12320)
Zoning R1
Rooms
Other Rooms Living Room, Dining Room, Primary Bedroom, Bedroom 2, Kitchen, Family Room, Bedroom 1, Laundry
Basement Full
Interior
Interior Features Kitchen - Eat-In
Hot Water Electric
Heating Heat Pump - Electric BackUp
Cooling Central A/C
Fireplaces Number 1
Fireplace Y
Laundry Main Floor
Exterior
Garage Spaces 2.0
Water Access N
Accessibility None
Attached Garage 2
Total Parking Spaces 2
Garage Y
Building
Story 1
Sewer Public Sewer
Water Public
Architectural Style Ranch/Rambler
Level or Stories 1
Additional Building Above Grade
New Construction N
Schools
High Schools Parkland
School District Parkland
Others
Senior Community No
Tax ID 545637818164-00001
Ownership Fee Simple
Read Less
Want to know what your home might be worth? Contact us for a FREE valuation!

Our team is ready to help you sell your home for the highest possible price ASAP

Bought with Joseph T Kochan • Joseph T Kochan Realtors
GET MORE INFORMATION





