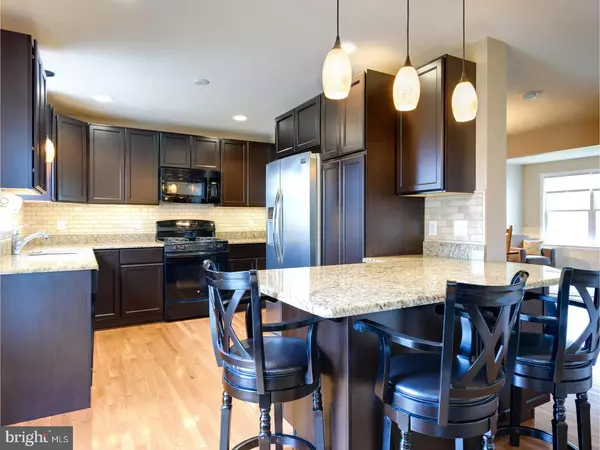$297,500
$299,900
0.8%For more information regarding the value of a property, please contact us for a free consultation.
3369 ALYDAR RD Downingtown, PA 19335
4 Beds
3 Baths
2,180 SqFt
Key Details
Sold Price $297,500
Property Type Single Family Home
Sub Type Detached
Listing Status Sold
Purchase Type For Sale
Square Footage 2,180 sqft
Price per Sqft $136
Subdivision Crossing At Bailey S
MLS Listing ID 1000289483
Sold Date 09/29/17
Style Colonial
Bedrooms 4
Full Baths 2
Half Baths 1
HOA Fees $65/mo
HOA Y/N Y
Abv Grd Liv Area 2,180
Originating Board TREND
Year Built 2015
Annual Tax Amount $7,279
Tax Year 2017
Lot Size 10,640 Sqft
Acres 0.24
Property Description
Welcome to 3369 Alydar Rd. Located in the desirable Crossing at Bailey Station in Downingtown. This home offers a spacious open floor plan. The first floor features a foyer entry with hardwood flooring that flows into the family room, dining room and kitchen . The gourmet eat-in kitchen with Granite counter tops,additional peninsula island, upgraded lighting fixtures, stone tile back splash, gas cooking and under cabinet lighting is the home chef's delight. The kitchen opens to family room with access to the low maintenance composite deck with pergola; formal living room, dining room, powder room and garage access complete the main level . Second floor features a generously sized master suite with sitting area, large walk-in closet, and full bath with double vanity, shower, and soaking tub. Three additional bedrooms, full hall bath, and laundry room complete this level. The full unfinished walkout basement is ready to fill whatever your heart desires. Enjoy all the community offers; plus whole house humidifier , Garage door opener,natural walking trails, scenic views and Bailey Station is conveniently located off of business Rte 30 near the R5 Thorndale Train Station and all major arteries for travel and shopping. Hurry, don't miss the chance to own this amazing home!
Location
State PA
County Chester
Area Caln Twp (10339)
Zoning R1
Rooms
Other Rooms Living Room, Dining Room, Primary Bedroom, Bedroom 2, Bedroom 3, Kitchen, Family Room, Bedroom 1, Laundry
Basement Full, Unfinished
Interior
Interior Features Primary Bath(s), Ceiling Fan(s), Stall Shower, Dining Area
Hot Water Natural Gas
Heating Forced Air
Cooling Central A/C
Flooring Wood, Fully Carpeted, Vinyl, Tile/Brick
Equipment Built-In Range, Dishwasher, Disposal, Built-In Microwave
Fireplace N
Appliance Built-In Range, Dishwasher, Disposal, Built-In Microwave
Heat Source Natural Gas
Laundry Upper Floor
Exterior
Exterior Feature Deck(s)
Garage Spaces 4.0
Utilities Available Cable TV
Water Access N
Roof Type Pitched,Shingle
Accessibility None
Porch Deck(s)
Attached Garage 2
Total Parking Spaces 4
Garage Y
Building
Lot Description Sloping, Open, Front Yard, Rear Yard, SideYard(s)
Story 2
Sewer Public Sewer
Water Public
Architectural Style Colonial
Level or Stories 2
Additional Building Above Grade
New Construction N
Schools
Elementary Schools Caln
Middle Schools Scott
High Schools Coatesville Area Senior
School District Coatesville Area
Others
HOA Fee Include Common Area Maintenance
Senior Community No
Tax ID 39-04 -0771
Ownership Fee Simple
Acceptable Financing Conventional, VA, FHA 203(b)
Listing Terms Conventional, VA, FHA 203(b)
Financing Conventional,VA,FHA 203(b)
Read Less
Want to know what your home might be worth? Contact us for a FREE valuation!

Our team is ready to help you sell your home for the highest possible price ASAP

Bought with Mary Ann McCarry • Long & Foster Real Estate, Inc.
GET MORE INFORMATION





