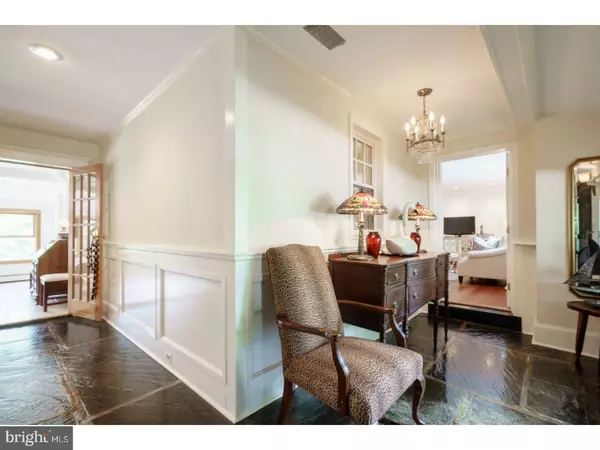$525,000
$525,000
For more information regarding the value of a property, please contact us for a free consultation.
7 ROBINS LN Berwyn, PA 19312
2 Beds
3 Baths
2,219 SqFt
Key Details
Sold Price $525,000
Property Type Single Family Home
Sub Type Detached
Listing Status Sold
Purchase Type For Sale
Square Footage 2,219 sqft
Price per Sqft $236
Subdivision None Available
MLS Listing ID 1000293229
Sold Date 10/24/17
Style Ranch/Rambler
Bedrooms 2
Full Baths 2
Half Baths 1
HOA Y/N N
Abv Grd Liv Area 2,219
Originating Board TREND
Year Built 1953
Annual Tax Amount $4,731
Tax Year 2017
Lot Size 0.468 Acres
Acres 0.47
Property Description
This property represents a very rare opportunity to purchase a turn-key home in an idyllic location. Tucked on a tree-lined street, this refined stone rancher offers privacy and a quiet respite yet is an easy walk to Daylesford Train Station and Conestoga High School. From the moment you pull into its wide drive, you'll notice the care with which this home has been upgraded over the years, starting with an architect-designed roof, which extends the roof line and gutters beyond the fascia and adds storage above the two-car garage (2011). The stylish front exterior was also enhanced to feature low-maintenance siding that mimics the charm of cedar-shingles (2011) as well as a welcoming portico entry with new front door and sidelights (2011). Greet your guests from a spacious flagstone foyer which leads the way to an elegant living room with new 5" hard-scraped flooring, a new picture window, and a cozy wood-burning fireplace with new marble surround and mantle (2010). If you like cooking and entertaining, you'll really enjoy the beauty and efficiency of this home's custom kitchen, featuring new glazed cabinets, tile flooring, granite counters, recessed lighting, and stainless steel appliances. The adjoining travertine-tiled sun room has a wall of windows, a full bath, and plenty of room for a crowd. This home features a park-like, fenced backyard and beautiful in-ground pool with hardscaping, all of which was redesigned and remodeled in 2014 to include a new patio and walkway plus new plastering, tile and coping for the pool. This home also offers a spacious master bedroom with dressing/sitting room (formerly a third bedroom and could be converted back), a guest room, and two and a half baths that have been beautifully-refashioned with new tile and fixtures (2010). You'll find even more living space in a comfortable, walkout basement, finished with tile, recessed lighting, and new windows. It includes a storage and utility area with a new storm door. Plus, new windows, electric, pool pump, and so much more. This one's a gem...come see for yourself!
Location
State PA
County Chester
Area Tredyffrin Twp (10343)
Zoning R2
Rooms
Other Rooms Living Room, Dining Room, Primary Bedroom, Kitchen, Family Room, Bedroom 1
Basement Full
Interior
Interior Features Kitchen - Eat-In
Hot Water Oil
Heating Hot Water
Cooling None
Fireplaces Number 1
Fireplace Y
Window Features Energy Efficient,Replacement
Heat Source Oil
Laundry Main Floor, Lower Floor
Exterior
Exterior Feature Deck(s), Patio(s)
Garage Spaces 2.0
Pool In Ground
Water Access N
Accessibility None
Porch Deck(s), Patio(s)
Attached Garage 2
Total Parking Spaces 2
Garage Y
Building
Lot Description Level, Front Yard, Rear Yard
Story 1
Sewer Public Sewer
Water Public
Architectural Style Ranch/Rambler
Level or Stories 1
Additional Building Above Grade
New Construction N
Schools
Elementary Schools Hillside
Middle Schools Tredyffrin-Easttown
High Schools Conestoga Senior
School District Tredyffrin-Easttown
Others
Senior Community No
Tax ID 43-10F-0098
Ownership Fee Simple
Read Less
Want to know what your home might be worth? Contact us for a FREE valuation!

Our team is ready to help you sell your home for the highest possible price ASAP

Bought with Sarah W Forti • Keller Williams Realty Devon-Wayne

GET MORE INFORMATION





