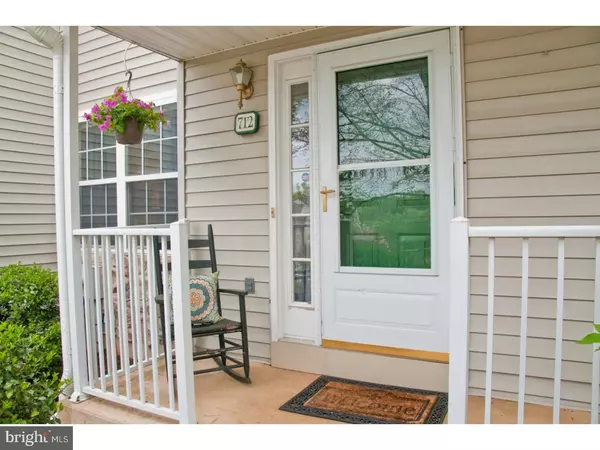$255,000
$248,000
2.8%For more information regarding the value of a property, please contact us for a free consultation.
712 SHROPSHIRE DR West Chester, PA 19382
2 Beds
2 Baths
1,344 SqFt
Key Details
Sold Price $255,000
Property Type Townhouse
Sub Type Interior Row/Townhouse
Listing Status Sold
Purchase Type For Sale
Square Footage 1,344 sqft
Price per Sqft $189
Subdivision Plum Tree Village
MLS Listing ID 1003200341
Sold Date 06/20/17
Style Colonial
Bedrooms 2
Full Baths 1
Half Baths 1
HOA Fees $169/mo
HOA Y/N Y
Abv Grd Liv Area 1,344
Originating Board TREND
Year Built 1996
Annual Tax Amount $2,849
Tax Year 2017
Lot Size 1,800 Sqft
Acres 0.04
Lot Dimensions 0 X 0
Property Description
This wonderful 2 story Plum Tree Village townhouse will delight you with it's curb appeal and spacious interior. Step onto the cozy front covered patio as you enter into the large living room which has new bamboo wood flooring and a convenient first floor powder room that was just remodeled with a new vanity, toilet, tiling and fresh paint. Enjoy your meals in the expansive eat-in kitchen - a great space for large gatherings that always end up in your kitchen and it has all new appliances as well as a new kitchen window and new slider doors that lead to the recently refinished deck with great views...a perfect place for BBQ's. The second floor offers a spacious master bedroom with a new ceiling fan, ample closet space and a separate entry into the hall bathroom with new toilet, a good sized second bedroom completes this floor. The full unfinished basement has plenty of storage space and a new gas line was installed for a dryer. Other updates & amenities include- all new light fixtures in the entry way, kitchen & 2nd floor hallway; central air & an assigned parking space. This home is conveniently located near major routes, schools, Everhart Park, Dog Parks and Historic West Chester Borough's shopping and eateries.
Location
State PA
County Chester
Area East Bradford Twp (10351)
Zoning R4
Rooms
Other Rooms Living Room, Primary Bedroom, Kitchen, Bedroom 1, Laundry
Basement Full, Unfinished
Interior
Interior Features Ceiling Fan(s), Kitchen - Eat-In
Hot Water Electric
Heating Gas, Forced Air
Cooling Central A/C
Flooring Wood
Equipment Built-In Range, Dishwasher, Refrigerator, Disposal, Energy Efficient Appliances
Fireplace N
Window Features Energy Efficient
Appliance Built-In Range, Dishwasher, Refrigerator, Disposal, Energy Efficient Appliances
Heat Source Natural Gas
Laundry Basement
Exterior
Exterior Feature Deck(s), Porch(es)
Utilities Available Cable TV
Water Access N
Roof Type Shingle
Accessibility None
Porch Deck(s), Porch(es)
Garage N
Building
Lot Description Rear Yard
Story 2
Foundation Brick/Mortar
Sewer Public Sewer
Water Public
Architectural Style Colonial
Level or Stories 2
Additional Building Above Grade
New Construction N
Schools
School District West Chester Area
Others
HOA Fee Include Common Area Maintenance,Lawn Maintenance,Snow Removal
Senior Community No
Tax ID 51-08 -0144
Ownership Condominium
Acceptable Financing Conventional
Listing Terms Conventional
Financing Conventional
Read Less
Want to know what your home might be worth? Contact us for a FREE valuation!

Our team is ready to help you sell your home for the highest possible price ASAP

Bought with Caitlin Manzo • Coldwell Banker Realty

GET MORE INFORMATION





