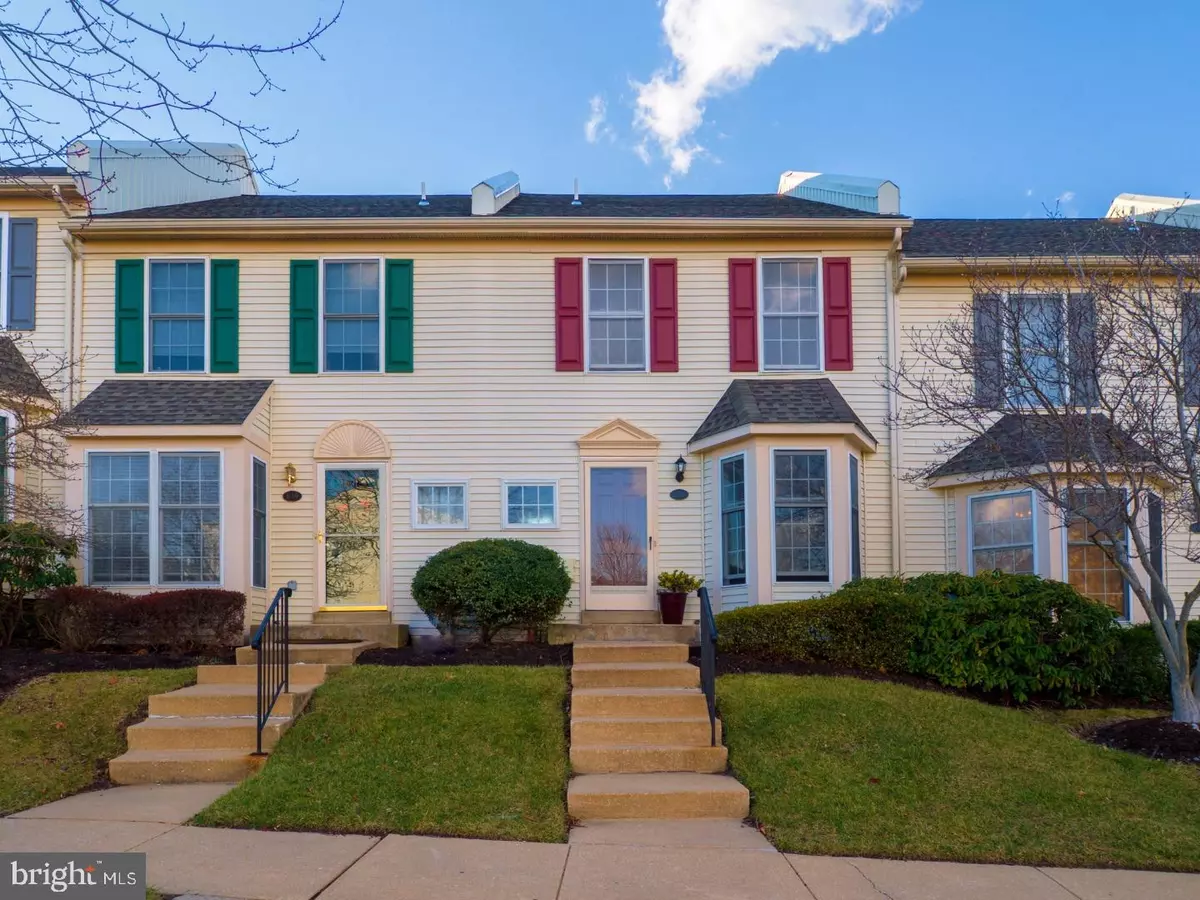$277,000
$277,000
For more information regarding the value of a property, please contact us for a free consultation.
638 METRO CT West Chester, PA 19380
3 Beds
3 Baths
1,565 SqFt
Key Details
Sold Price $277,000
Property Type Townhouse
Sub Type Interior Row/Townhouse
Listing Status Sold
Purchase Type For Sale
Square Footage 1,565 sqft
Price per Sqft $176
Subdivision Exton Station
MLS Listing ID 1003191901
Sold Date 03/15/17
Style Straight Thru
Bedrooms 3
Full Baths 2
Half Baths 1
HOA Fees $212/mo
HOA Y/N Y
Abv Grd Liv Area 1,565
Originating Board TREND
Year Built 1995
Annual Tax Amount $2,719
Tax Year 2017
Lot Size 648 Sqft
Acres 0.01
Property Description
Are you searching for a home that has been meticulously maintained and will instantly overwhelm you with that feeling of "home"? If so, this three bedroom, two and a half bathroom Exton Station townhome will conclude your search! Upon entering, you will immediately feel an undeniable sense of pride in home ownership; a consistent theme throughout. Warm floors guide you throughout the open floor plan of the main living level. An eat-in kitchen, featuring stainless steel appliances and custom tile work, spills seamlessly into the family room and dining area. The room's focal point is a larged gas fireplace; it is clearly the heartbeat of this home and perfect for entertaining or quiet family time. Natural sunlight is ever-present and double glass doors guide you out to your deck where indoor festivities are welcomed to the great outdoors! An open staircase, with natural wood details, guides you to the home's second and third levels. The master suite will not disappoint, as it boasts ample closet space and a full bathroom featuring a large vanity. New, neutral toned carpets guide you into the spacious guest room that is highlighted by fresh paint and custom moldings. The third floor of the home serves as an almost literal cherry on top! A third, spacious loft-style, bedroom is situated on the home's uppermost level. Large enough to be considered a master, this room can be transformed to fit your every need! The basement features a laundry area and storage space galore! Don't miss the opportunity to call this your home-sweet-home. Make an appointment today!
Location
State PA
County Chester
Area West Whiteland Twp (10341)
Zoning R3
Rooms
Other Rooms Living Room, Dining Room, Primary Bedroom, Bedroom 2, Kitchen, Bedroom 1
Basement Full, Unfinished
Interior
Interior Features Primary Bath(s), Skylight(s), Kitchen - Eat-In
Hot Water Electric
Heating Gas, Forced Air
Cooling Central A/C
Flooring Fully Carpeted
Fireplaces Number 1
Fireplaces Type Gas/Propane
Equipment Built-In Range, Dishwasher
Fireplace Y
Window Features Bay/Bow
Appliance Built-In Range, Dishwasher
Heat Source Natural Gas
Laundry Basement
Exterior
Exterior Feature Deck(s)
Garage Spaces 1.0
Pool In Ground
Water Access N
Accessibility None
Porch Deck(s)
Total Parking Spaces 1
Garage N
Building
Story 3+
Sewer Public Sewer
Water Public
Architectural Style Straight Thru
Level or Stories 3+
Additional Building Above Grade
New Construction N
Schools
School District West Chester Area
Others
HOA Fee Include Common Area Maintenance,Snow Removal,Trash
Senior Community No
Tax ID 41-05 -1543
Ownership Condominium
Read Less
Want to know what your home might be worth? Contact us for a FREE valuation!

Our team is ready to help you sell your home for the highest possible price ASAP

Bought with Michael P Ciunci • Keller Williams Real Estate -Exton
GET MORE INFORMATION





