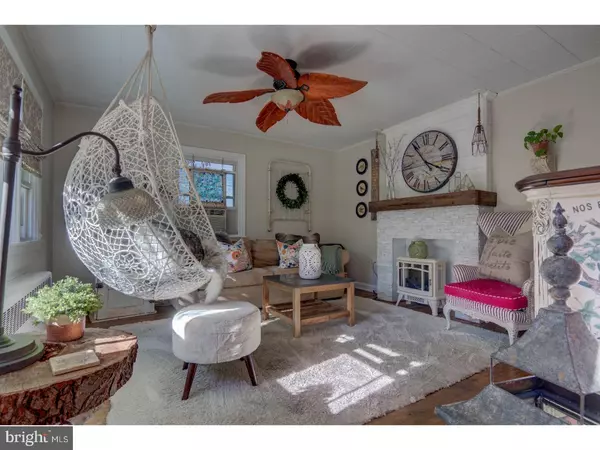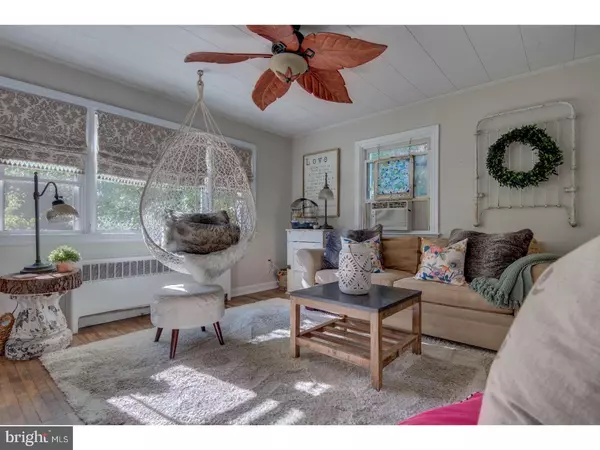$349,900
$349,900
For more information regarding the value of a property, please contact us for a free consultation.
521 HILLSIDE DR West Chester, PA 19380
4 Beds
2 Baths
1,092 SqFt
Key Details
Sold Price $349,900
Property Type Single Family Home
Sub Type Detached
Listing Status Sold
Purchase Type For Sale
Square Footage 1,092 sqft
Price per Sqft $320
Subdivision Hillside
MLS Listing ID 1001229645
Sold Date 11/10/17
Style Cape Cod
Bedrooms 4
Full Baths 1
Half Baths 1
HOA Y/N N
Abv Grd Liv Area 1,092
Originating Board TREND
Year Built 1952
Annual Tax Amount $3,370
Tax Year 2017
Lot Size 7,776 Sqft
Acres 0.18
Property Description
This charming 4 bedroom, 1 1/2 bath, 2 story Cape Cod is adorable in every way and located in the Borough of West Chester! 521 Hillside Drive is a short walk to the heart of town as well as countless parks, shopping, restaurants, art galleries and numerous festivals and events. The main floor features a quaint and spacious living room, cheerful and bright eat-in kitchen with granite counters and newer appliances including a recently installed Bosch dishwasher! Main floor also consists of Master Bedroom + 2nd Bedroom (currently used as a dressing room, with a soaking tub, which is included!) and the adjoining full bath rounds out the main floor. Upstairs features 2 spacious bedrooms with large hall area, which could be finished off and quite possibly could lend for another bath! The lower level is a full basement which includes extra large storage area / laundry room and adjoins the large beautiful family room, which was recently renovated with the adjoining powder room. This is a lovely home, come see it today and Welcome Home to 521 Hillside Drive!
Location
State PA
County Chester
Area West Chester Boro (10301)
Zoning NC1
Rooms
Other Rooms Living Room, Primary Bedroom, Bedroom 2, Bedroom 3, Kitchen, Family Room, Bedroom 1, Laundry
Basement Full
Interior
Interior Features Kitchen - Eat-In
Hot Water Electric
Heating Oil, Hot Water
Cooling None
Fireplace N
Heat Source Oil
Laundry Basement
Exterior
Garage Spaces 2.0
Water Access N
Roof Type Pitched
Accessibility None
Total Parking Spaces 2
Garage N
Building
Lot Description Front Yard, Rear Yard
Story 2
Sewer Public Sewer
Water Public
Architectural Style Cape Cod
Level or Stories 2
Additional Building Above Grade
New Construction N
Schools
Elementary Schools Fern Hill
Middle Schools Peirce
High Schools B. Reed Henderson
School District West Chester Area
Others
Senior Community No
Tax ID 01-02 -0096
Ownership Fee Simple
Read Less
Want to know what your home might be worth? Contact us for a FREE valuation!

Our team is ready to help you sell your home for the highest possible price ASAP

Bought with Laura Kaplan • Coldwell Banker Realty

GET MORE INFORMATION





