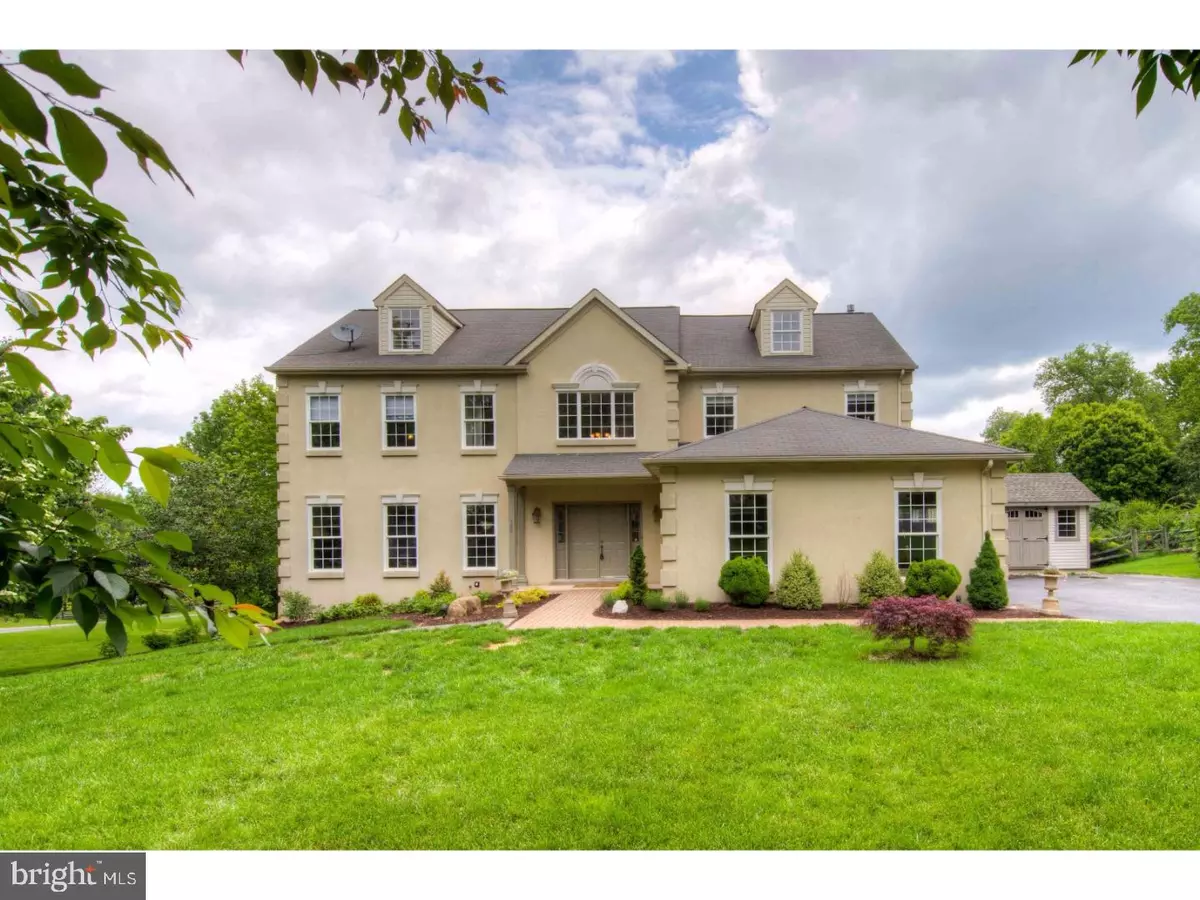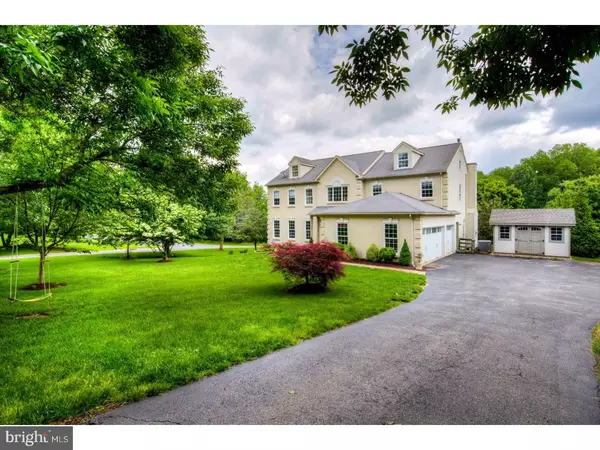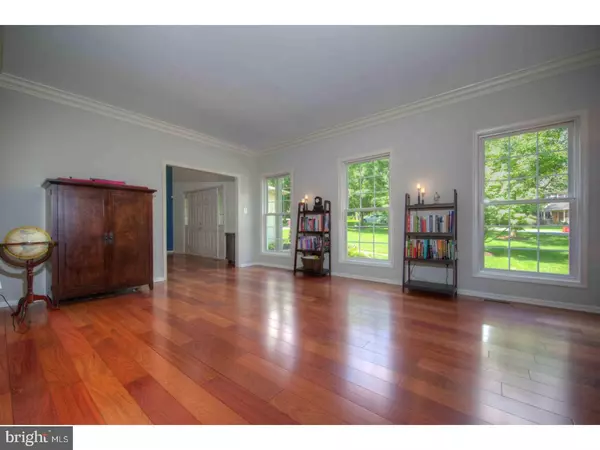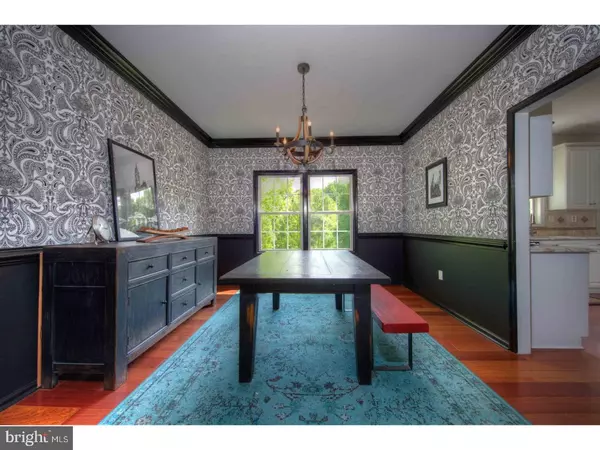$592,000
$599,000
1.2%For more information regarding the value of a property, please contact us for a free consultation.
489 GREGORY LN West Chester, PA 19380
4 Beds
4 Baths
4,740 SqFt
Key Details
Sold Price $592,000
Property Type Single Family Home
Sub Type Detached
Listing Status Sold
Purchase Type For Sale
Square Footage 4,740 sqft
Price per Sqft $124
Subdivision Oermead Farm
MLS Listing ID 1003202763
Sold Date 07/07/17
Style Colonial
Bedrooms 4
Full Baths 3
Half Baths 1
HOA Y/N N
Abv Grd Liv Area 4,740
Originating Board TREND
Year Built 1998
Annual Tax Amount $7,044
Tax Year 2017
Lot Size 0.574 Acres
Acres 0.57
Property Description
This beautiful colonial home in desirable West Chester School District is ready for its new owners! Enter into an open and welcoming foyer, you will immediately notice the high ceilings and open floor plan. The Living Room and Dining Room are perfect for entertaining. The white kitchen with impressive countertops and stainless steel appliances flows wonderfully into a large family room with fireplace. Sliders from the family room lead to a large deck overlooking a patio and lush backyard. A convenient powder room, mudroom/laundry room finish out the first floor. Upstairs features four spacious bedrooms, including a master suite with walk in closet. The finished third floor provides an office and playroom. You can find unbelievably versatile space in the basement?an entertainer's dream! It features a family room, wine cellar, full kitchen and full bathroom. It has also been used as an in-law suite in the past and could easily be done so again. Other features include a three car attached garage, large storage shed, professional landscaping and no HOA fees. This home is situated on a cul-de-sac and over an acre of land, within close proximity to the West Chester town center, restaurants, major highways, shopping, etc. The proactive Sellers have done a stucco inspection for your peace of mind, the home passed with flying colors! Schedule your showing today.
Location
State PA
County Chester
Area East Bradford Twp (10351)
Zoning R4
Rooms
Other Rooms Living Room, Dining Room, Primary Bedroom, Bedroom 2, Bedroom 3, Kitchen, Family Room, Bedroom 1, In-Law/auPair/Suite
Basement Full, Fully Finished
Interior
Interior Features Kitchen - Island, Butlers Pantry, Kitchen - Eat-In
Hot Water Electric
Heating Gas, Forced Air
Cooling Central A/C
Flooring Wood, Fully Carpeted
Fireplaces Number 2
Fireplace Y
Heat Source Natural Gas
Laundry Main Floor
Exterior
Exterior Feature Deck(s), Patio(s)
Garage Spaces 6.0
Water Access N
Roof Type Pitched
Accessibility None
Porch Deck(s), Patio(s)
Attached Garage 3
Total Parking Spaces 6
Garage Y
Building
Story 2
Sewer Public Sewer
Water Public
Architectural Style Colonial
Level or Stories 2
Additional Building Above Grade
New Construction N
Schools
High Schools B. Reed Henderson
School District West Chester Area
Others
Senior Community No
Tax ID 51-05 -0057.01E0
Ownership Fee Simple
Read Less
Want to know what your home might be worth? Contact us for a FREE valuation!

Our team is ready to help you sell your home for the highest possible price ASAP

Bought with Jennifer A Bryan • EveryHome Realtors
GET MORE INFORMATION





