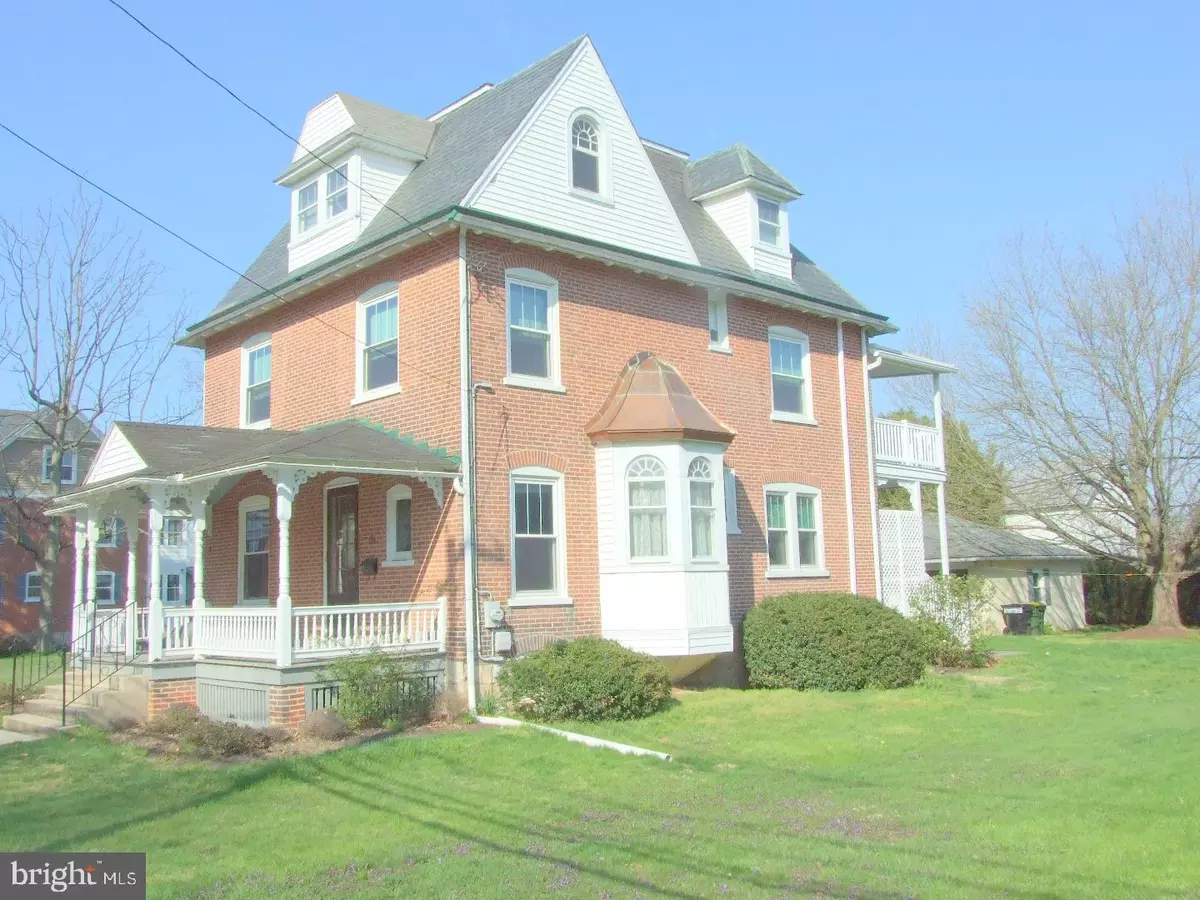$232,500
$239,900
3.1%For more information regarding the value of a property, please contact us for a free consultation.
235 PENN AVE Oxford, PA 19363
4 Beds
2 Baths
2,214 SqFt
Key Details
Sold Price $232,500
Property Type Single Family Home
Sub Type Detached
Listing Status Sold
Purchase Type For Sale
Square Footage 2,214 sqft
Price per Sqft $105
Subdivision None Available
MLS Listing ID 1003198807
Sold Date 05/30/17
Style Victorian
Bedrooms 4
Full Baths 2
HOA Y/N N
Abv Grd Liv Area 2,214
Originating Board TREND
Year Built 1917
Annual Tax Amount $4,618
Tax Year 2017
Lot Size 10,458 Sqft
Acres 0.24
Lot Dimensions 0X0
Property Description
Gorgeous 3 story Brick Victorian home situated on the beautiful Penn Ave, a popular borough street, walking distance to all of the downtown shops. Formal entrance parlor with open staircase utilizing a bay area, elegant oak paneling and moldings, stained glass window. pocket doors open to formal Living Room. Large formal Dining Room with pocket doors, Professionally updated custom kitchen features handsome white cabinetry to include pullout pantry, pull out drawers, glass doors, dumbwaiter, breakfast bar seating First floor bath is updated & features an old fashioned claw foot tub and pedestal sink. Heart pine floors throughout, 9' ceilings, 2nd floor has an office/ nursery opening to 2nd level rear porch, 3 ample sized bedrooms and a full bath which has been updated to today's standards. 3rd floor has extra living space and ample attic storage. Detached two car garage and off street parking complete this home. This place is a real gem. The woodwork is amazing. Energy efficient replacement windows have been installed throughout most of first and second floors. Front porch renovation is planned.
Location
State PA
County Chester
Area Oxford Boro (10306)
Zoning R1
Rooms
Other Rooms Living Room, Dining Room, Primary Bedroom, Bedroom 2, Bedroom 3, Kitchen, Family Room, Bedroom 1, Laundry, Other, Attic
Basement Full, Unfinished, Outside Entrance
Interior
Interior Features Kitchen - Island, Butlers Pantry, Ceiling Fan(s), Stain/Lead Glass, Breakfast Area
Hot Water Electric
Heating Gas, Steam, Radiator
Cooling Central A/C
Flooring Wood, Fully Carpeted, Vinyl
Equipment Built-In Range, Oven - Self Cleaning, Dishwasher, Built-In Microwave
Fireplace N
Window Features Bay/Bow,Energy Efficient,Replacement
Appliance Built-In Range, Oven - Self Cleaning, Dishwasher, Built-In Microwave
Heat Source Natural Gas, Other
Laundry Basement
Exterior
Exterior Feature Porch(es), Balcony
Garage Spaces 5.0
Utilities Available Cable TV
Water Access N
Roof Type Slate
Accessibility None
Porch Porch(es), Balcony
Total Parking Spaces 5
Garage Y
Building
Lot Description Level, Front Yard, Rear Yard, SideYard(s)
Story 3+
Foundation Stone
Sewer Public Sewer
Water Public
Architectural Style Victorian
Level or Stories 3+
Additional Building Above Grade, Shed
Structure Type 9'+ Ceilings
New Construction N
Schools
High Schools Oxford Area
School District Oxford Area
Others
Senior Community No
Tax ID 06-08 -0067
Ownership Fee Simple
Acceptable Financing Conventional, VA, FHA 203(b), USDA
Listing Terms Conventional, VA, FHA 203(b), USDA
Financing Conventional,VA,FHA 203(b),USDA
Read Less
Want to know what your home might be worth? Contact us for a FREE valuation!

Our team is ready to help you sell your home for the highest possible price ASAP

Bought with Cassidee Curran • BHHS Fox & Roach-Media
GET MORE INFORMATION





