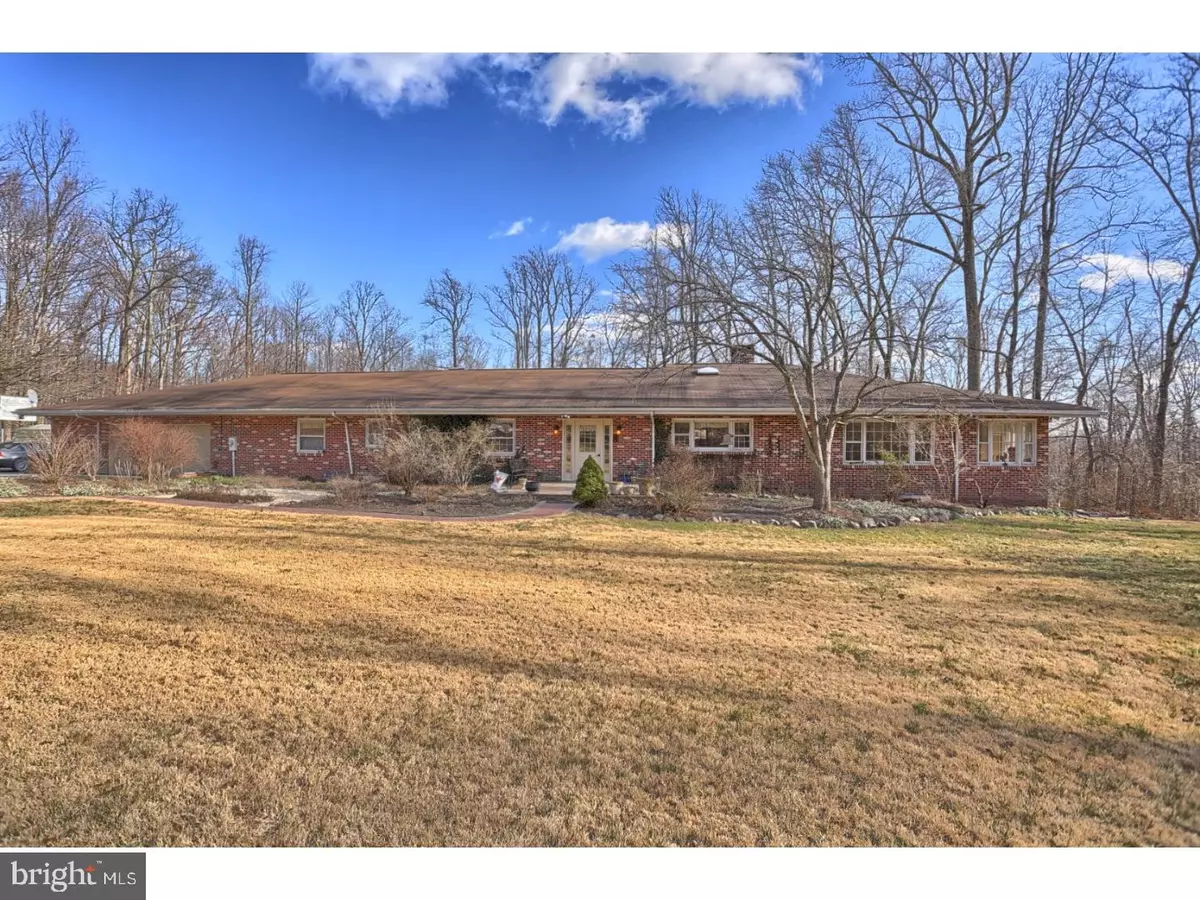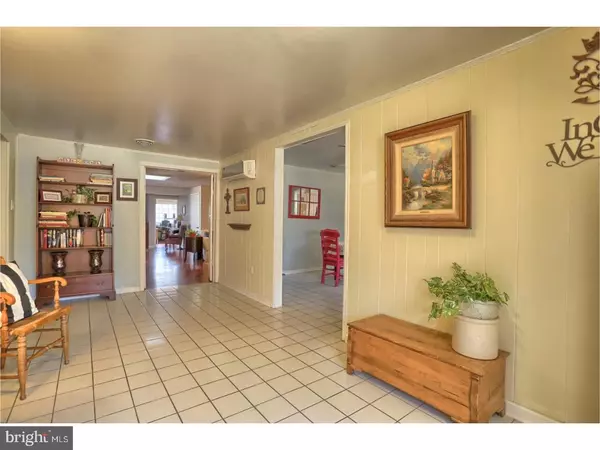$435,000
$457,900
5.0%For more information regarding the value of a property, please contact us for a free consultation.
3030 CHESTNUT HILL RD Saint Peters, PA 19465
4 Beds
3 Baths
4,418 SqFt
Key Details
Sold Price $435,000
Property Type Single Family Home
Sub Type Detached
Listing Status Sold
Purchase Type For Sale
Square Footage 4,418 sqft
Price per Sqft $98
Subdivision None Available
MLS Listing ID 1003195481
Sold Date 06/02/17
Style Ranch/Rambler
Bedrooms 4
Full Baths 3
HOA Y/N N
Abv Grd Liv Area 4,418
Originating Board TREND
Year Built 1969
Annual Tax Amount $5,063
Tax Year 2017
Lot Size 5.000 Acres
Acres 5.0
Property Description
Welcome home to this beautiful four bedroom, three full bath, sprawling solid brick rancher, situated on five acres of serene wooded land, in the highly desired Owen J. Roberts school district. Inside, a bright foyer area boasts tile flooring, a coat closet, and a comfy nook for greeting guests. Enjoy the fully renovated eat-in kitchen featuring a skylight window, custom wood top island, tile flooring, granite countertops, elegant recessed lighting, newer refaced cabinetry, and a new stainless steel Bosch dishwasher. While doing dishes in your double sink, admire the beauty of nature through the wall length window overlooking the front yard. To the right of the kitchen, you will find a large dining room with stunning deep window sills, charming chair rail, and tons of natural light from the wall to wall windows. The formal living room offers a wood burning fireplace and chic country feel. If you are in need of an in-law suite, this area of the home could be easily transitioned into one. On the other side of the home, find a great room featuring a second sky light window, French door access to the fenced in backyard, and ample space for furniture. In this area, there is a large bedroom with a huge closet for storage, as well as, a craft room for anything creative. The full bathroom has been beautifully renovated to highlight tile flooring, new free standing pedestal sink, and upgraded plumbing. You will be impressed by the giant master bedroom featuring a large walk-in closet, along with a fully renovated master bath with a vintage clawfoot tub, modern tiled shower stall and double vanity. There are two additional bedrooms that are nicely sized, with ample closet space and a Jack and Jill bathroom. Laundry is conveniently located on the main level with a newly installed utility sink and tiled countertops. The basement offers 4,400 unfinished square feet just waiting for your special touch! The owners installed an upgraded on-demand hot water heater and a whole house generator. Utilize the expansive two car extended garage with electronic garage openers. Enjoy hours of entertainment in the newly renovated 42x22 inground pool and a hot tub spa. This is a great opportunity to own a one-of-a-kind home! Godfrey Properties will provide a one year home warranty with the sale. Please write in the home warranty as an inclusion for offer to be honored.
Location
State PA
County Chester
Area South Coventry Twp (10320)
Zoning CONS
Rooms
Other Rooms Living Room, Dining Room, Primary Bedroom, Bedroom 2, Bedroom 3, Kitchen, Family Room, Bedroom 1, In-Law/auPair/Suite, Laundry, Other
Basement Full, Unfinished
Interior
Interior Features Primary Bath(s), Kitchen - Island, Butlers Pantry, Skylight(s), Kitchen - Eat-In
Hot Water Propane
Heating Electric, Heat Pump - Gas BackUp, Propane, Wood Burn Stove, Forced Air
Cooling Central A/C
Flooring Wood, Fully Carpeted, Tile/Brick
Fireplaces Number 1
Fireplaces Type Brick
Equipment Oven - Self Cleaning, Commercial Range, Dishwasher, Energy Efficient Appliances
Fireplace Y
Appliance Oven - Self Cleaning, Commercial Range, Dishwasher, Energy Efficient Appliances
Heat Source Electric, Bottled Gas/Propane, Wood
Laundry Main Floor
Exterior
Exterior Feature Patio(s)
Garage Spaces 2.0
Fence Other
Pool In Ground
Utilities Available Cable TV
Water Access N
Accessibility Mobility Improvements
Porch Patio(s)
Attached Garage 2
Total Parking Spaces 2
Garage Y
Building
Lot Description Front Yard, Rear Yard, SideYard(s)
Story 1
Foundation Concrete Perimeter
Sewer On Site Septic
Water Well
Architectural Style Ranch/Rambler
Level or Stories 1
Additional Building Above Grade
Structure Type 9'+ Ceilings
New Construction N
Schools
Middle Schools Owen J Roberts
High Schools Owen J Roberts
School District Owen J Roberts
Others
Senior Community No
Tax ID 20-01 -0030
Ownership Fee Simple
Read Less
Want to know what your home might be worth? Contact us for a FREE valuation!

Our team is ready to help you sell your home for the highest possible price ASAP

Bought with Donna Maicher • RE/MAX 440 - Pennsburg
GET MORE INFORMATION





