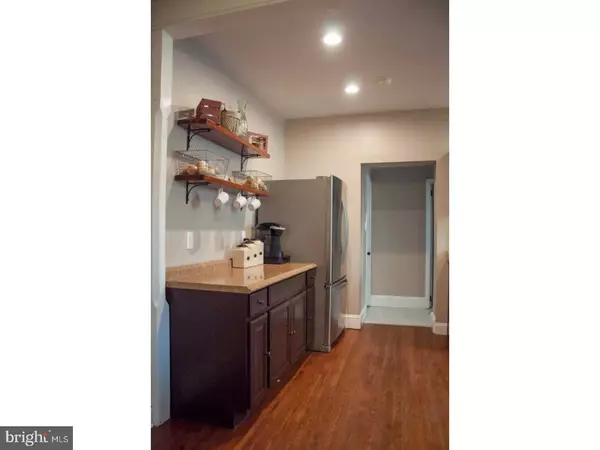$192,500
$199,000
3.3%For more information regarding the value of a property, please contact us for a free consultation.
28 S 5TH ST Perkasie, PA 18944
5 Beds
2 Baths
1,863 SqFt
Key Details
Sold Price $192,500
Property Type Single Family Home
Sub Type Twin/Semi-Detached
Listing Status Sold
Purchase Type For Sale
Square Footage 1,863 sqft
Price per Sqft $103
Subdivision None Available
MLS Listing ID 1000248219
Sold Date 11/03/17
Style Colonial
Bedrooms 5
Full Baths 2
HOA Y/N N
Abv Grd Liv Area 1,863
Originating Board TREND
Year Built 1940
Annual Tax Amount $3,624
Tax Year 2017
Lot Size 3,542 Sqft
Acres 0.08
Lot Dimensions 46X77
Property Description
Move right in to this 5 bedroom 2 full bath, large brick twin. Within walking distance to the library, playgrounds, pool, restaurants, and shopping. An updated kitchen with new stainless steel appliances and refinished hardwood floors on the first floor. The open layout leads to a spacious dining room and living room. The first floor also has a bedroom that is currently used as an office. Updated full bathroom. Second floor has newer carpeting throughout and two large bedrooms and a huge second living room. Additional full bathroom on second floor. The third floor consists of two additional bedrooms with storage space, and attic access with additional storage. Third floor has newly installed baseboard heating systems. This home has many recent upgrades including: Energy efficient windows, brand new electrical panel with generator hookup, all new switches and outlets, recessed lighting, updated wrap around front porch with new roof, newer oil burner, new chimney liner, new hot water heater. This home also features a seperate 3 car driveway. A fenced in yard with two new storage sheds complete the property. price to sell . Wont last. Make your appointment today!
Location
State PA
County Bucks
Area Perkasie Boro (10133)
Zoning R2
Rooms
Other Rooms Living Room, Dining Room, Primary Bedroom, Bedroom 2, Bedroom 3, Kitchen, Family Room, Bedroom 1, Other
Basement Full
Interior
Interior Features Kitchen - Eat-In
Hot Water Oil
Cooling Wall Unit
Flooring Wood, Fully Carpeted
Fireplace N
Heat Source Oil
Laundry Main Floor
Exterior
Garage Spaces 3.0
Water Access N
Accessibility None
Total Parking Spaces 3
Garage N
Building
Story 2
Sewer Public Sewer
Water Public
Architectural Style Colonial
Level or Stories 2
Additional Building Above Grade
New Construction N
Schools
High Schools Pennridge
School District Pennridge
Others
Senior Community No
Tax ID 33-005-292
Ownership Fee Simple
Read Less
Want to know what your home might be worth? Contact us for a FREE valuation!

Our team is ready to help you sell your home for the highest possible price ASAP

Bought with Scott C Funk • Keller Williams Real Estate-Montgomeryville
GET MORE INFORMATION





