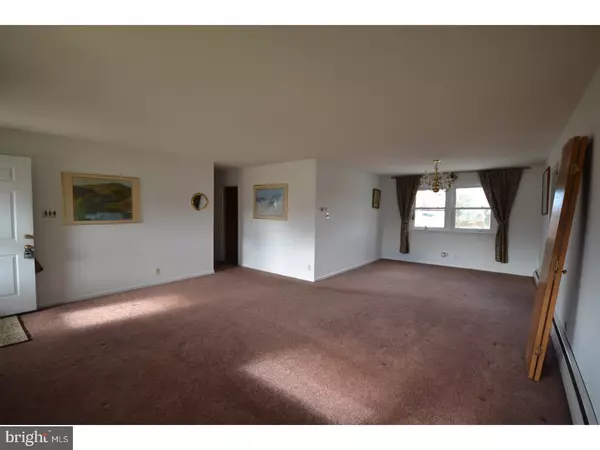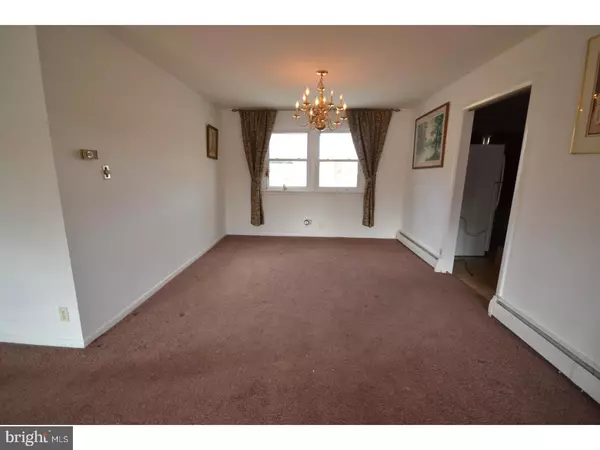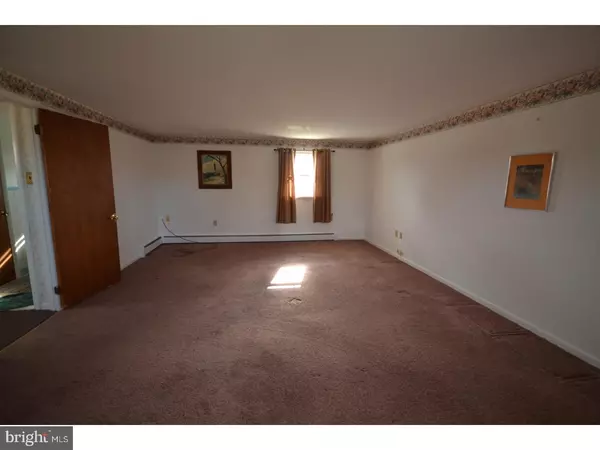$285,000
$299,900
5.0%For more information regarding the value of a property, please contact us for a free consultation.
824 SAINT DAVIDS AVE Warminster, PA 18974
5 Beds
3 Baths
1,773 SqFt
Key Details
Sold Price $285,000
Property Type Single Family Home
Sub Type Detached
Listing Status Sold
Purchase Type For Sale
Square Footage 1,773 sqft
Price per Sqft $160
Subdivision Meadow Wood
MLS Listing ID 1002603355
Sold Date 04/12/17
Style Ranch/Rambler
Bedrooms 5
Full Baths 2
Half Baths 1
HOA Y/N N
Abv Grd Liv Area 1,773
Originating Board TREND
Year Built 1964
Annual Tax Amount $4,981
Tax Year 2017
Lot Size 0.409 Acres
Acres 0.41
Lot Dimensions 108X165
Property Description
Fantastic 5 bedroom home on corner lot in Warminster. Do you need more space?? Do you want a big kitchen...a finished basement...and a 2 car garage?? You can have it all PLUS a fenced yard w/ patio, new siding and windows, newer roof, ample driveway parking, Gas heat, Gas cooking, Walking distance to the local playground and low taxes...all at an affordable price. This home has been well maintained, it just needs your vision and style to make it home. Many rooms have been recently painted, there are 4 bedrooms, a full bath, large living room, formal dining room and eat-in kitchen offered on the Main floor. You will be delighted to find a large master suite addition on the second floor. The practical floor plan offers interior access to the garage, powder room on main floor, coat closet and storage closet under staircase. The basement is finished allowing for more living space in addition to the laundry room and more storage closets. This is a rare find so don't wait to schedule your showing.
Location
State PA
County Bucks
Area Warminster Twp (10149)
Zoning R2
Rooms
Other Rooms Living Room, Dining Room, Primary Bedroom, Bedroom 2, Bedroom 3, Kitchen, Bedroom 1, Other
Basement Full, Fully Finished
Interior
Interior Features Kitchen - Eat-In
Hot Water Natural Gas
Heating Gas, Hot Water, Baseboard
Cooling Wall Unit
Flooring Fully Carpeted, Tile/Brick
Fireplace N
Heat Source Natural Gas
Laundry Basement
Exterior
Exterior Feature Patio(s), Porch(es)
Parking Features Inside Access
Garage Spaces 2.0
Water Access N
Roof Type Pitched,Shingle
Accessibility None
Porch Patio(s), Porch(es)
Total Parking Spaces 2
Garage N
Building
Lot Description Corner, Front Yard, Rear Yard, SideYard(s)
Story 1.5
Sewer Public Sewer
Water Public
Architectural Style Ranch/Rambler
Level or Stories 1.5
Additional Building Above Grade, Shed
New Construction N
Schools
School District Centennial
Others
Senior Community No
Tax ID 49-040-073
Ownership Fee Simple
Read Less
Want to know what your home might be worth? Contact us for a FREE valuation!

Our team is ready to help you sell your home for the highest possible price ASAP

Bought with Tim Brogan • Coldwell Banker Realty
GET MORE INFORMATION





